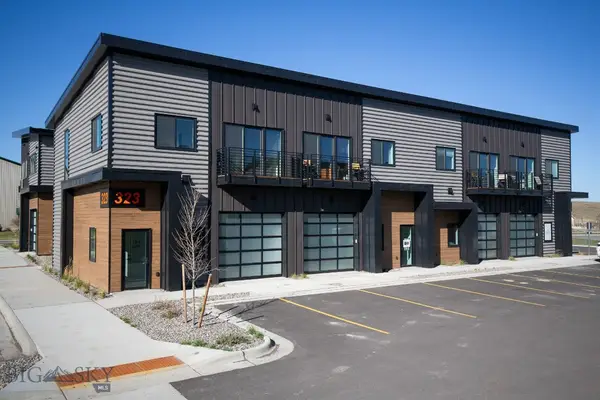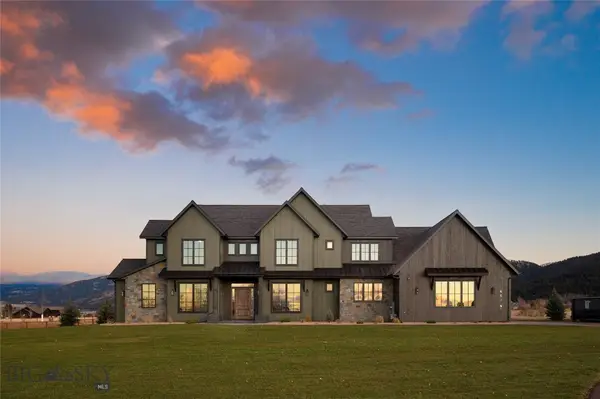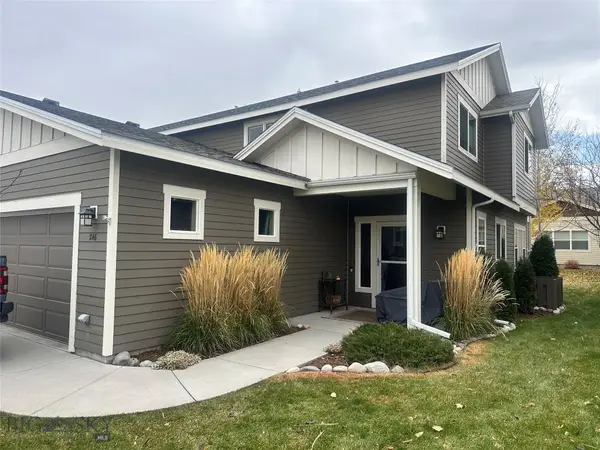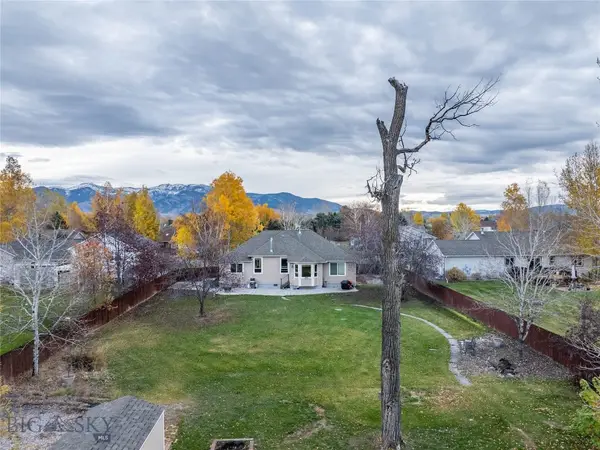518 Oxford Drive, Bozeman, MT 59715
Local realty services provided by:ERA Landmark Real Estate
518 Oxford Drive,Bozeman, MT 59715
$1,448,000
- 5 Beds
- 5 Baths
- 4,353 sq. ft.
- Single family
- Pending
Listed by: lisa collins
Office: berkshire hathaway - bozeman
MLS#:404916
Source:MT_BZM
Price summary
- Price:$1,448,000
- Price per sq. ft.:$332.64
- Monthly HOA dues:$7.08
About this home
Welcome to 518 Oxford Dr — a beautifully updated 5-bedroom, 4.5-bath home offering 4,353+/- sq. ft. of refined living space in Bozeman’s highly sought-after Westfield South neighborhood. Built in 2000 and largely remodeled in 2020, this two-story home with a finished basement blends timeless craftsmanship with modern upgrades. The main level showcases stunning hardwood floors, a spacious living room with a new gas fireplace, and custom sliding doors with floor-to-ceiling windows that open to the outdoor living space, seamlessly connecting indoors and out. The completely remodeled kitchen features custom cabinetry, high-end updated appliances, and designer light fixtures, while automatic window coverings add both style and convenience.
The main level hosts the luxurious primary suite with a private en-suite bath, along with an additional bedroom and powder room. Upstairs, there are two bedrooms—one featuring a full en-suite bath, while the other is served by a well-appointed 3/4 hallway bath—ideal for family or guests. The fully finished basement offers a large family room, an additional bedroom, and a full bathroom, providing excellent space for a media room, home gym, or private guest quarters.
Recent updates enhance both style and functionality, including a new roof in 2022, new gutters in 2023, all carpet replaced in 2022 with no pets since installation, a complete interior repaint, and a new hot tub in 2021 that is included in the sale. Additional features such as a laundry chute and custom landscaping add ease and charm to everyday living.
Ideally located near parks, trails, schools, and amenities, this home in Westfield South offers the perfect blend of elegance, comfort, and convenience—truly move-in ready.
Contact an agent
Home facts
- Year built:2000
- Listing ID #:404916
- Added:92 day(s) ago
- Updated:November 15, 2025 at 09:06 AM
Rooms and interior
- Bedrooms:5
- Total bathrooms:5
- Full bathrooms:2
- Half bathrooms:1
- Living area:4,353 sq. ft.
Heating and cooling
- Cooling:Ceiling Fans, Central Air
- Heating:Forced Air, Natural Gas
Structure and exterior
- Roof:Asphalt, Shingle
- Year built:2000
- Building area:4,353 sq. ft.
- Lot area:0.25 Acres
Utilities
- Water:Water Available
- Sewer:Sewer Available
Finances and disclosures
- Price:$1,448,000
- Price per sq. ft.:$332.64
- Tax amount:$8,851 (2024)
New listings near 518 Oxford Drive
- New
 $10,000,000Active20 Acres
$10,000,000Active20 AcresTBD Freemont Street, Bozeman, MT 59718
MLS# 407041Listed by: PEAKS TO PLAINS REALTY - Open Sun, 12 to 3pmNew
 $459,000Active3 beds 3 baths1,527 sq. ft.
$459,000Active3 beds 3 baths1,527 sq. ft.351 Magdalene Way #B, Bozeman, MT 59718
MLS# 407079Listed by: BERKSHIRE HATHAWAY - BOZEMAN - New
 $698,000Active1 beds 2 baths879 sq. ft.
$698,000Active1 beds 2 baths879 sq. ft.323 Gallatin Park Drive #102/202, Bozeman, MT 59715
MLS# 407059Listed by: DONNIE OLSSON REAL ESTATE - Open Sun, 11am to 2pmNew
 $3,195,000Active5 beds 5 baths3,963 sq. ft.
$3,195,000Active5 beds 5 baths3,963 sq. ft.657 Hyalite View Drive, Bozeman, MT 59718
MLS# 406461Listed by: ENGEL & VOLKERS - BOZEMAN  $665,000Pending3 beds 3 baths2,228 sq. ft.
$665,000Pending3 beds 3 baths2,228 sq. ft.246 Eagle Creek Drive, Bozeman, MT 59718
MLS# 406918Listed by: ENGEL & VOLKERS - BOZEMAN- New
 $1,150,000Active3 beds 2 baths3,108 sq. ft.
$1,150,000Active3 beds 2 baths3,108 sq. ft.6271 Alamosa, Bozeman, MT 59718
MLS# 406258Listed by: TAUNYA FAGAN RE @ ESTATE HOUSE - New
 $670,000Active3 beds 3 baths1,828 sq. ft.
$670,000Active3 beds 3 baths1,828 sq. ft.61 Buckhorn, Bozeman, MT 59718
MLS# 406842Listed by: BOZEMAN BROKERS - New
 $735,000Active3 beds 4 baths2,182 sq. ft.
$735,000Active3 beds 4 baths2,182 sq. ft.3074 S 31st Avenue, Bozeman, MT 59718
MLS# 407015Listed by: BOZEMAN REAL ESTATE GROUP  $624,900Pending3 beds 2 baths1,724 sq. ft.
$624,900Pending3 beds 2 baths1,724 sq. ft.1058 Harmon Way, Bozeman, MT 59718
MLS# 407005Listed by: BERKSHIRE HATHAWAY - BOZEMAN- New
 $489,900Active2 beds 2 baths964 sq. ft.
$489,900Active2 beds 2 baths964 sq. ft.1704 W Lincoln #8A, Bozeman, MT 59715
MLS# 407025Listed by: RANGE PROPERTIES
