5197 Samantha Lane #B, Bozeman, MT 59718
Local realty services provided by:ERA Landmark Real Estate
5197 Samantha Lane #B,Bozeman, MT 59718
$562,900
- 3 Beds
- 3 Baths
- 1,820 sq. ft.
- Condominium
- Active
Listed by: deeann bos
Office: berkshire hathaway - bozeman
MLS#:406237
Source:MT_BZM
Price summary
- Price:$562,900
- Price per sq. ft.:$309.29
- Monthly HOA dues:$200
About this home
This light and bright condo lives more like a single-family home, offering the perfect blend of space and comfort. Conveniently located in close proximity to Gallatin high school, this property boasts breathtaking mountain views from the back of the home. Inside, you will find contemporary finishes throughout, including sleek quartz countertops and modern cabinetry. The open floorplan allows for easy flow from room to room, creating an
inviting atmosphere ideal for both everyday living and entertaining. Upstairs, all three bedrooms provide ample space, with the primary suite thoughtfully separated from the guest bedrooms. The primary features a large walk-in closet and a spacious, private bath, offering a true retreat. Additional highlights include air conditioning and a fenced backyard. This home has been lightly lived in. Whether you are looking for a second home or a full time residence, you don’t want to miss out on this exceptional property!
Contact an agent
Home facts
- Year built:2021
- Listing ID #:406237
- Added:73 day(s) ago
- Updated:December 18, 2025 at 04:35 PM
Rooms and interior
- Bedrooms:3
- Total bathrooms:3
- Full bathrooms:1
- Half bathrooms:1
- Living area:1,820 sq. ft.
Heating and cooling
- Cooling:Ceiling Fans, Central Air
- Heating:Forced Air
Structure and exterior
- Roof:Asphalt, Shingle
- Year built:2021
- Building area:1,820 sq. ft.
Utilities
- Water:Water Available
- Sewer:Sewer Available
Finances and disclosures
- Price:$562,900
- Price per sq. ft.:$309.29
- Tax amount:$4,064 (2024)
New listings near 5197 Samantha Lane #B
- New
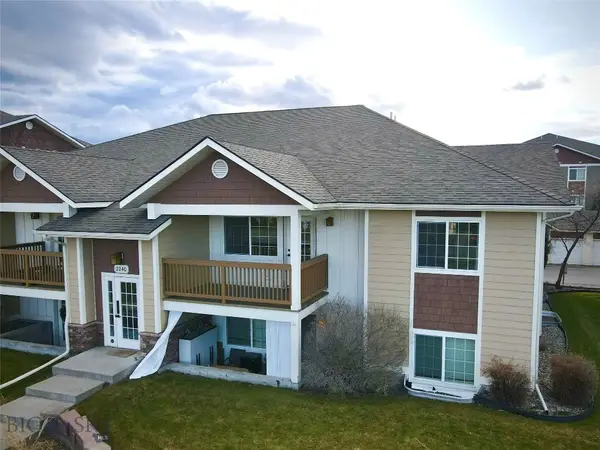 $350,000Active2 beds 2 baths970 sq. ft.
$350,000Active2 beds 2 baths970 sq. ft.2240 Baxter Lane #B6, Bozeman, MT 59718
MLS# 407582Listed by: NEXTHOME DESTINATION - New
 $325,000Active2 beds 2 baths936 sq. ft.
$325,000Active2 beds 2 baths936 sq. ft.3409 Fallon Street #2C, Bozeman, MT 59718
MLS# 407609Listed by: KELLER WILLIAMS MONTANA REALTY - New
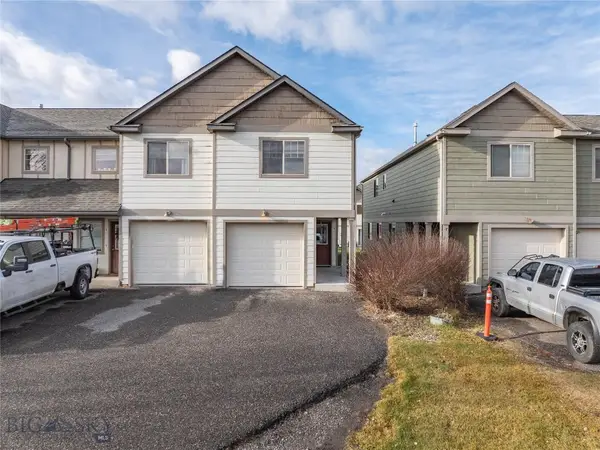 $395,000Active3 beds 3 baths1,552 sq. ft.
$395,000Active3 beds 3 baths1,552 sq. ft.935 Forestglen Drive #D, Bozeman, MT 59718
MLS# 407605Listed by: KNOFF GROUP REAL ESTATE - Open Sat, 11am to 1pmNew
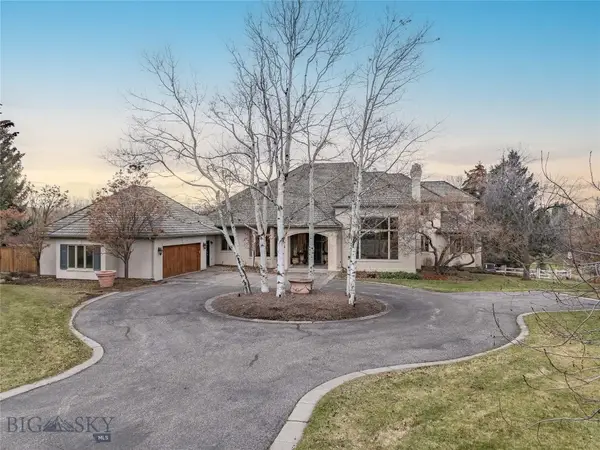 $2,595,000Active4 beds 5 baths8,994 sq. ft.
$2,595,000Active4 beds 5 baths8,994 sq. ft.41 Hitching Post Road #B, Bozeman, MT 59715
MLS# 407587Listed by: ENGEL & VOLKERS - BOZEMAN - New
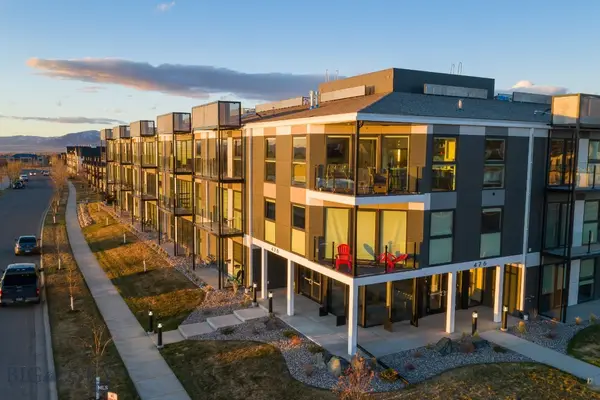 $318,000Active1 beds 1 baths609 sq. ft.
$318,000Active1 beds 1 baths609 sq. ft.476 Enterprise Boulevard #121, Bozeman, MT 59718
MLS# 407597Listed by: ENGEL & VOLKERS - BOZEMAN - New
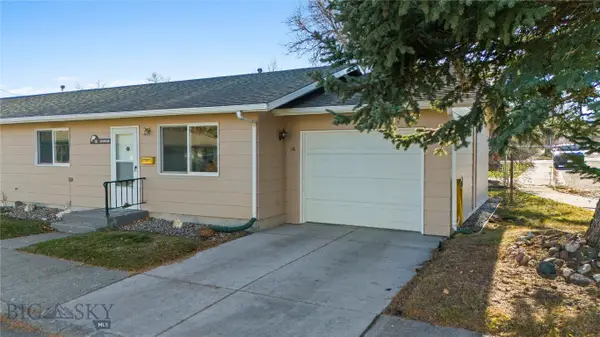 $307,000Active2 beds 1 baths784 sq. ft.
$307,000Active2 beds 1 baths784 sq. ft.1120 W Babcock Street #16, Bozeman, MT 59715
MLS# 407466Listed by: BOZEMAN BROKERS - New
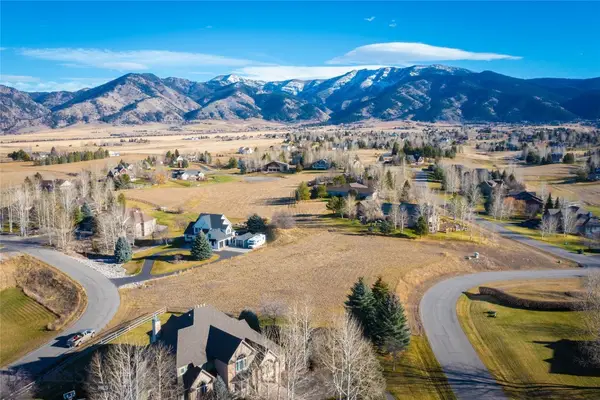 $545,000Active1.07 Acres
$545,000Active1.07 AcresLot 26 Little Wolf Road, Bozeman, MT 59715
MLS# 407585Listed by: KELLER WILLIAMS MONTANA REALTY 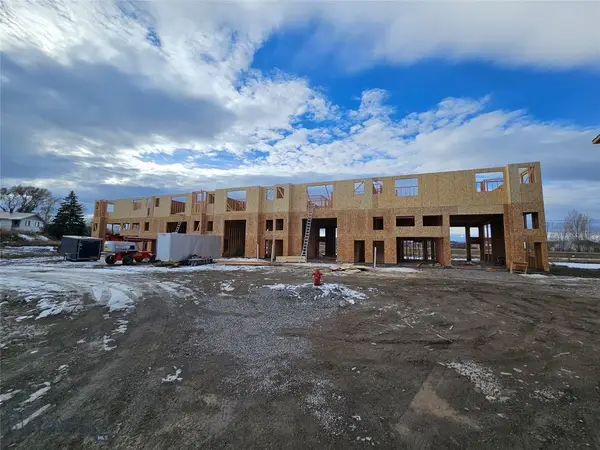 $898,500Pending2 beds 3 baths1,749 sq. ft.
$898,500Pending2 beds 3 baths1,749 sq. ft.2505 Fremont Street, Bozeman, MT 59718
MLS# 406878Listed by: ENGEL & VOLKERS - BOZEMAN- New
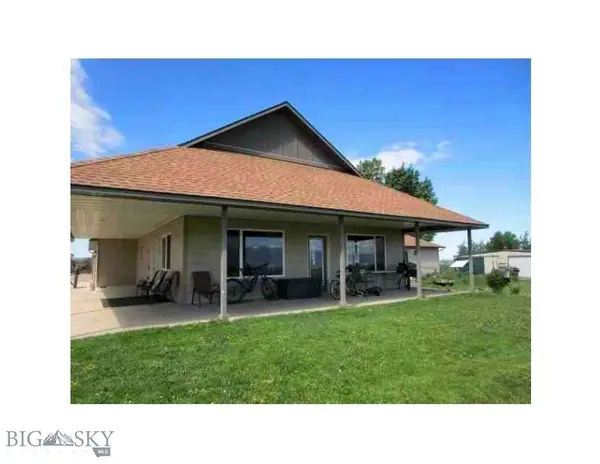 $1,075,000Active4 beds 3 baths2,762 sq. ft.
$1,075,000Active4 beds 3 baths2,762 sq. ft.2426 Harper Puckett, Bozeman, MT 59718
MLS# 407579Listed by: CORTNEY ANDERSEN REAL ESTATE - New
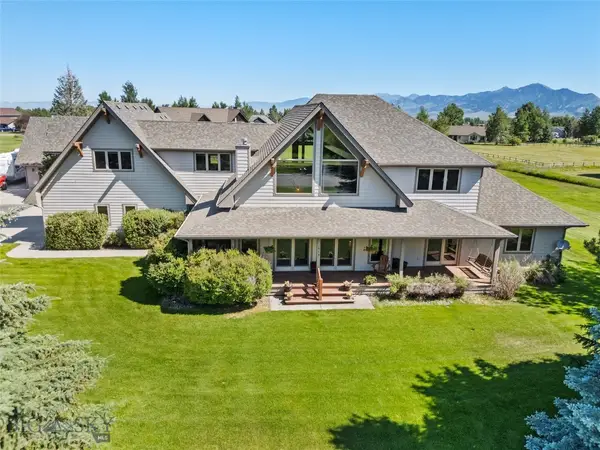 $1,759,500Active4 beds 4 baths3,573 sq. ft.
$1,759,500Active4 beds 4 baths3,573 sq. ft.619 Terrance Loop, Bozeman, MT 59718
MLS# 407520Listed by: PUREWEST REAL ESTATE BOZEMAN
