5204 Patterson Road, Bozeman, MT 59718
Local realty services provided by:ERA Lambros Real Estate
5204 Patterson Road,Bozeman, MT 59718
$4,850,000
- 6 Beds
- 5 Baths
- 7,499 sq. ft.
- Single family
- Active
Listed by: joy vance
Office: the agency
MLS#:30060038
Source:MT_NMAR
Price summary
- Price:$4,850,000
- Price per sq. ft.:$646.75
About this home
Just fifteen minutes from downtown Bozeman lies a property that feels worlds away. This rare 40+ acre legacy estate is where mountain views meet open skies. The home’s grand, south-facing orientation invites sunlight to spill across the interiors, framing the mountain views in every window. Inside, every detail speaks to craftsmanship and comfort. The chef’s kitchen is both functional and beautiful, featuring double ovens, dual refrigerators, twin dishwashers, and an oversized island designed for gathering. The vaulted living room opens to mountain vistas and a stone fireplace that anchors the home with warmth and permanence. The primary suite offers a retreat for the senses. Its spa-inspired bathroom and tranquil views create a haven of rest. Upstairs, five bedrooms, three bathrooms, and flexible spaces for guests, creativity, or play ensure there is room for everyone. Beyond the main residence sits a three-bedroom guest home, perfectly positioned with panoramic views of the Mountains
Contact an agent
Home facts
- Year built:2018
- Listing ID #:30060038
- Added:56 day(s) ago
- Updated:December 12, 2025 at 03:16 PM
Rooms and interior
- Bedrooms:6
- Total bathrooms:5
- Full bathrooms:2
- Half bathrooms:1
- Living area:7,499 sq. ft.
Heating and cooling
- Cooling:Central Air
Structure and exterior
- Roof:Wood
- Year built:2018
- Building area:7,499 sq. ft.
- Lot area:40.57 Acres
Utilities
- Water:Well
Finances and disclosures
- Price:$4,850,000
- Price per sq. ft.:$646.75
- Tax amount:$37,719 (2025)
New listings near 5204 Patterson Road
- New
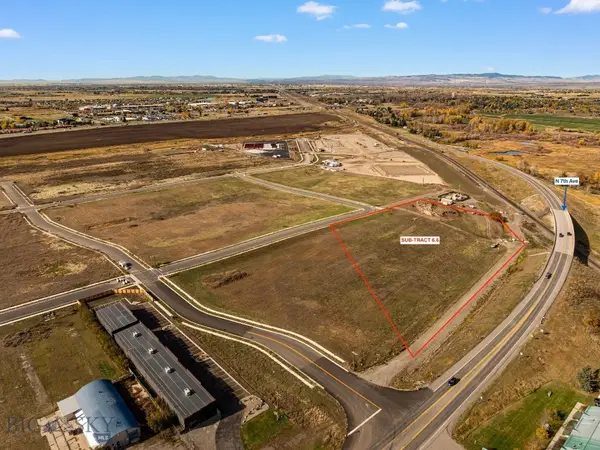 $1,976,600Active5.07 Acres
$1,976,600Active5.07 AcresTBD Flora Lane, Bozeman, MT 59715
MLS# 407552Listed by: MCKENNA ADAMS COMMERCIAL - New
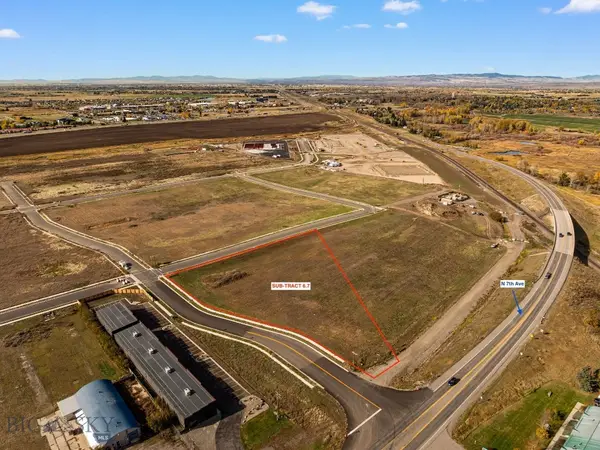 $830,406Active2.13 Acres
$830,406Active2.13 AcresTBD Flora Lane, Bozeman, MT 59715
MLS# 407553Listed by: MCKENNA ADAMS COMMERCIAL - New
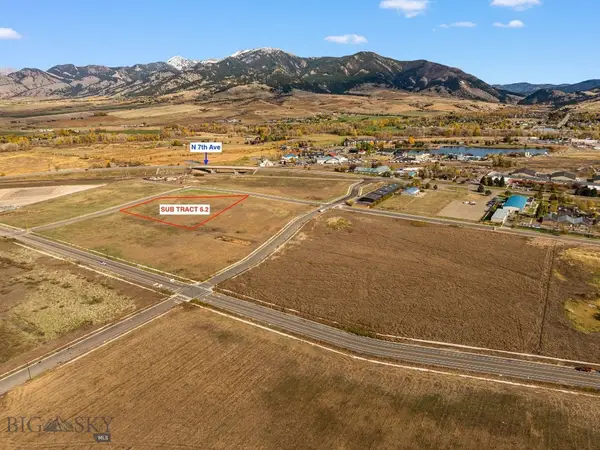 $842,102Active2.16 Acres
$842,102Active2.16 AcresTBD Wheat Drive, Bozeman, MT 59715
MLS# 407549Listed by: MCKENNA ADAMS COMMERCIAL - New
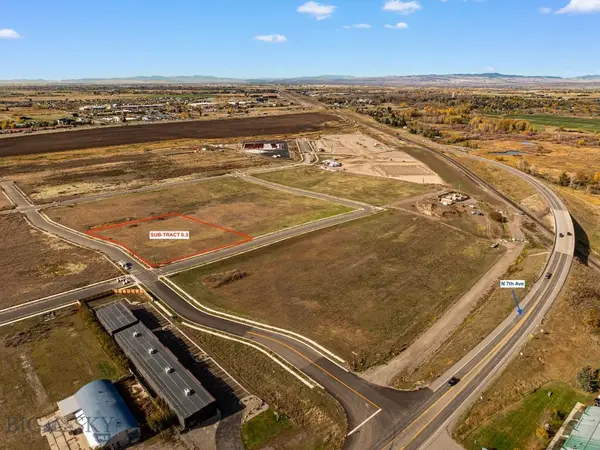 $900,581Active2.31 Acres
$900,581Active2.31 AcresTBD Cultivator Street, Bozeman, MT 59715
MLS# 407550Listed by: MCKENNA ADAMS COMMERCIAL - New
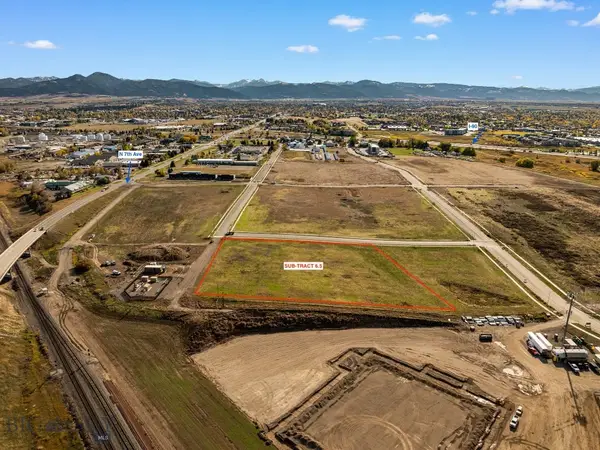 $1,239,761Active3.18 Acres
$1,239,761Active3.18 AcresTBD Fauna Street, Bozeman, MT 59715
MLS# 407547Listed by: MCKENNA ADAMS COMMERCIAL - New
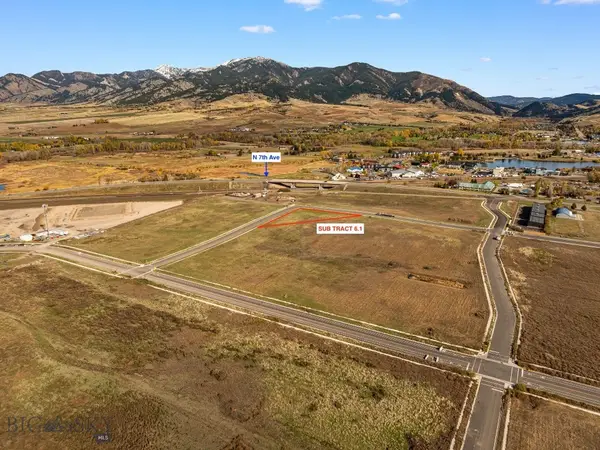 $101,364Active0.26 Acres
$101,364Active0.26 AcresTBD Flora Lane, Bozeman, MT 59715
MLS# 407544Listed by: MCKENNA ADAMS COMMERCIAL - New
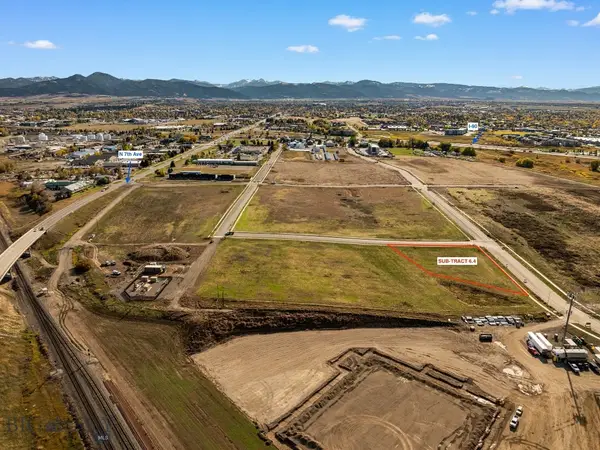 $350,875Active0.9 Acres
$350,875Active0.9 AcresTBD Fauna Street, Bozeman, MT 59715
MLS# 407546Listed by: MCKENNA ADAMS COMMERCIAL - New
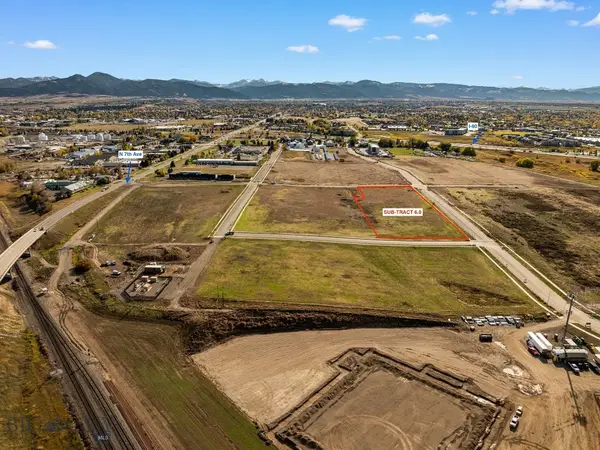 $1,629,623Active4.18 Acres
$1,629,623Active4.18 AcresTBD Wheat Drive, Bozeman, MT 59715
MLS# 407537Listed by: MCKENNA ADAMS COMMERCIAL - New
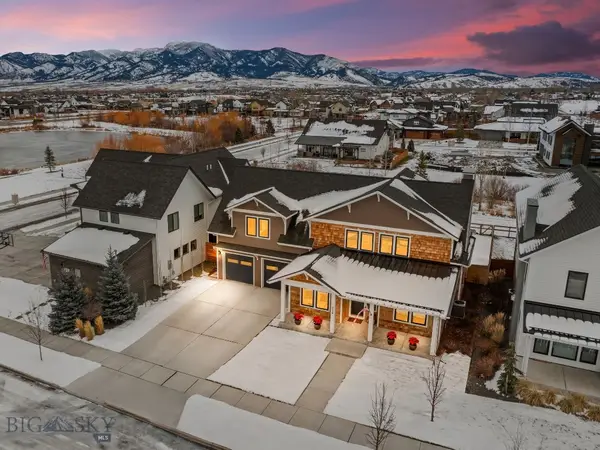 $1,499,000Active5 beds 3 baths3,332 sq. ft.
$1,499,000Active5 beds 3 baths3,332 sq. ft.978 Auger Lane, Bozeman, MT 59718
MLS# 407486Listed by: BIG SKY SOTHEBY'S - BOZEMAN - New
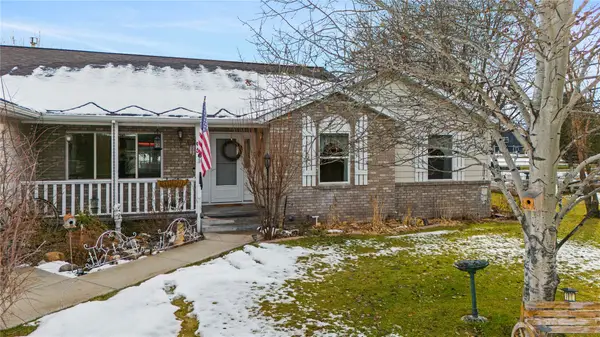 $820,000Active3 beds 3 baths2,552 sq. ft.
$820,000Active3 beds 3 baths2,552 sq. ft.56 Poplar Drive, Bozeman, MT 59718
MLS# 30061984Listed by: KELLER WILLIAMS MONTANA REALTY
