546 Naya Nuki Drive, Bozeman, MT 59715
Local realty services provided by:ERA Landmark Real Estate
546 Naya Nuki Drive,Bozeman, MT 59715
$3,550,000
- 5 Beds
- 6 Baths
- 4,854 sq. ft.
- Single family
- Active
Listed by:mitch hanson
Office:keller williams montana realty
MLS#:406497
Source:MT_BZM
Price summary
- Price:$3,550,000
- Price per sq. ft.:$731.36
About this home
This 2018 Parade Home is a Modern Montana Masterpiece and perched atop one of Bozeman’s most coveted communities. This 4,835 sq ft residence in Springhill Reserve flawlessly blends rugged Montana charm with modern luxury design. Offering 4 bedrooms, 4 full bathrooms, and 2 half baths, every inch of this home was designed to showcase panoramic 360-degree mountain views, with the Bridger, Gallatin, Spanish Peaks and Tobacco Root ranges as your daily backdrop.
The main level welcomes you with soaring vaulted ceilings, exposed beams, and an open-concept living space anchored by a striking stone fireplace. A custom accordion wall of windows opens seamlessly to a covered patio with a second fireplace, blurring the line between indoor comfort and outdoor grandeur. A second patio also features a built in grill, warming drawer and a large sitting area. The chef’s kitchen is functional and stunning, featuring high-end appliances, an oversized island, and a custom steel-fabricated range hood—a true showpiece for the heart of the home.
Tucked privately on the main level, the primary suite is a sanctuary of its own, with vaulted ceilings, dual walk-in closets, a spa-like bathroom, and a private walkout patio framing spectacular Bridger Mountain vistas.
Downstairs, the home transforms into an entertainer’s dream: a full wet bar, game room, home gym, and bunk room are complemented by another large ensuite bedroom, spacious living area with a third fireplace, and a theater-style TV setup.
To top it all off, this property includes a 30' x 30' shop for your toys with a separate 850 sq ft. living space above, complete with a full bathroom, kitchenette—ideal for guests, a home office, or creative studio space. The shop also has custom cabinets, stackable laundry area, dog wash, and a 30 amp RV outlet
Whether you’re hosting gatherings, enjoying quiet moments with the mountains, or seeking the perfect blend of modern comfort and Montana soul—this home is truly one-of-a-kind.
Welcome to your mountain retreat reimagined built by Joe Robb Custom Homes
Contact an agent
Home facts
- Year built:2018
- Listing ID #:406497
- Added:3 day(s) ago
- Updated:October 20, 2025 at 09:46 PM
Rooms and interior
- Bedrooms:5
- Total bathrooms:6
- Full bathrooms:4
- Half bathrooms:2
- Living area:4,854 sq. ft.
Heating and cooling
- Cooling:Central Air
- Heating:Natural Gas
Structure and exterior
- Roof:Asphalt, Shingle
- Year built:2018
- Building area:4,854 sq. ft.
- Lot area:2.11 Acres
Utilities
- Water:Water Available, Well
- Sewer:Septic Available
Finances and disclosures
- Price:$3,550,000
- Price per sq. ft.:$731.36
- Tax amount:$11,962 (2024)
New listings near 546 Naya Nuki Drive
- New
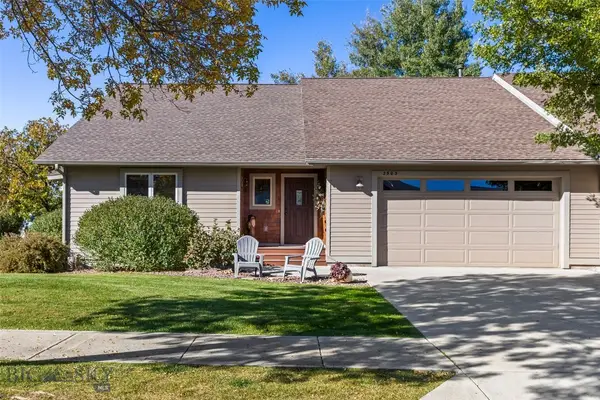 $799,000Active3 beds 2 baths1,812 sq. ft.
$799,000Active3 beds 2 baths1,812 sq. ft.2503 Valhalla Court, Bozeman, MT 59715
MLS# 406388Listed by: SMALL DOG REALTY 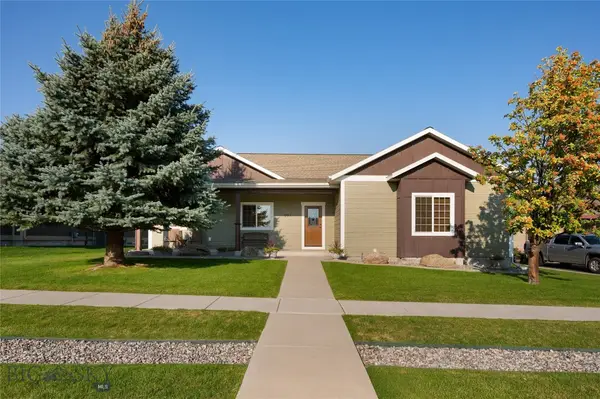 $899,000Pending3 beds 2 baths2,076 sq. ft.
$899,000Pending3 beds 2 baths2,076 sq. ft.207 Pattee Trail, Bozeman, MT 59718
MLS# 406320Listed by: BERKSHIRE HATHAWAY - BOZEMAN- New
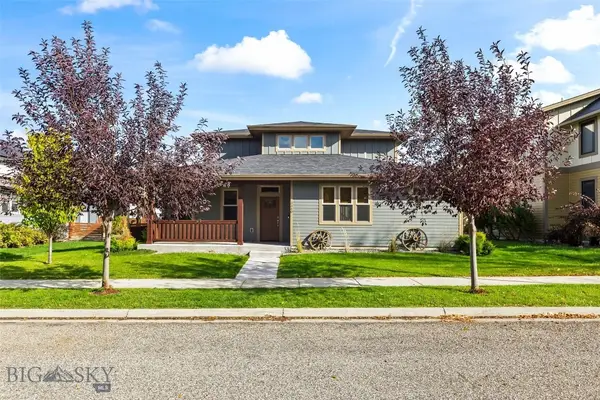 $929,000Active4 beds 4 baths2,304 sq. ft.
$929,000Active4 beds 4 baths2,304 sq. ft.3340 Sora Way, Bozeman, MT 59718
MLS# 406444Listed by: SMALL DOG REALTY - New
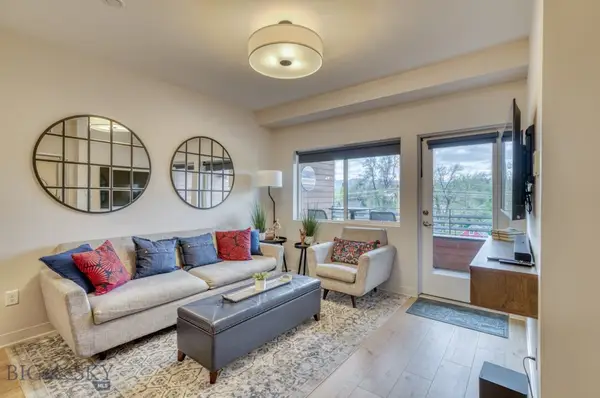 $495,000Active1 beds 1 baths720 sq. ft.
$495,000Active1 beds 1 baths720 sq. ft.718 W Babcock Street #411, Bozeman, MT 59715
MLS# 406530Listed by: ENGEL & VOLKERS - BOZEMAN - Open Thu, 4 to 6pmNew
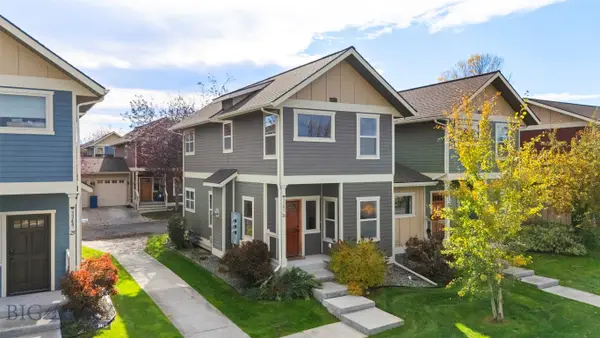 $415,000Active2 beds 2 baths1,088 sq. ft.
$415,000Active2 beds 2 baths1,088 sq. ft.3341 N 27th #26, Bozeman, MT 59718
MLS# 406393Listed by: KELLER WILLIAMS MONTANA REALTY - New
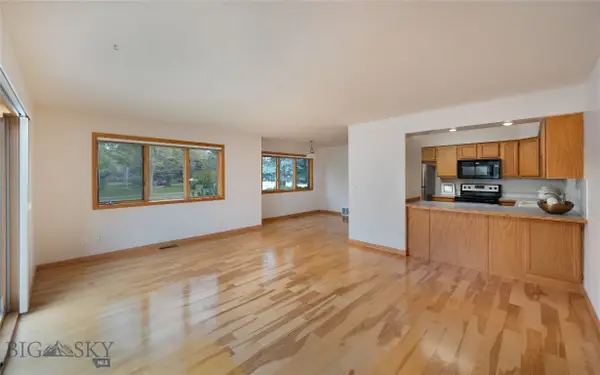 Listed by ERA$520,000Active2 beds 2 baths1,476 sq. ft.
Listed by ERA$520,000Active2 beds 2 baths1,476 sq. ft.3801 Spruce Meadow, Bozeman, MT 59718
MLS# 406375Listed by: ERA LANDMARK REAL ESTATE - New
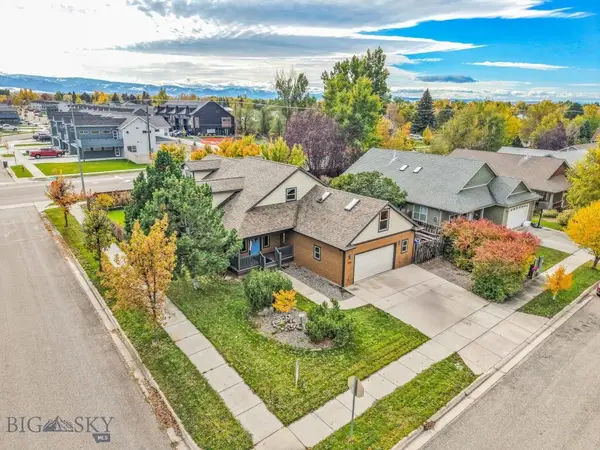 $750,000Active3 beds 2 baths1,940 sq. ft.
$750,000Active3 beds 2 baths1,940 sq. ft.3108 Oliver, Bozeman, MT 59718
MLS# 406131Listed by: BERKSHIRE HATHAWAY - BOZEMAN - New
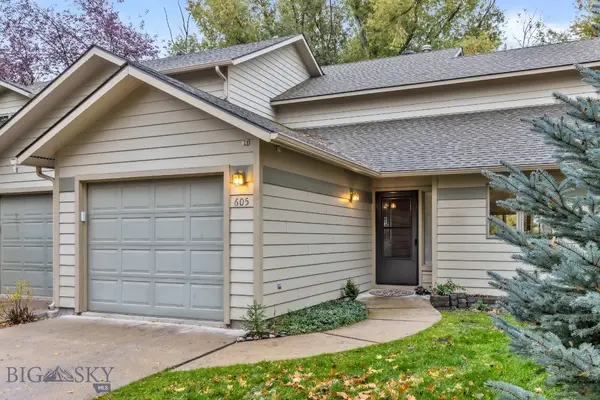 $539,000Active3 beds 2 baths1,688 sq. ft.
$539,000Active3 beds 2 baths1,688 sq. ft.605 S 15th #3, Bozeman, MT 59715
MLS# 406440Listed by: COLDWELL BANKER DISTINCTIVE PR - Open Sun, 11am to 1pmNew
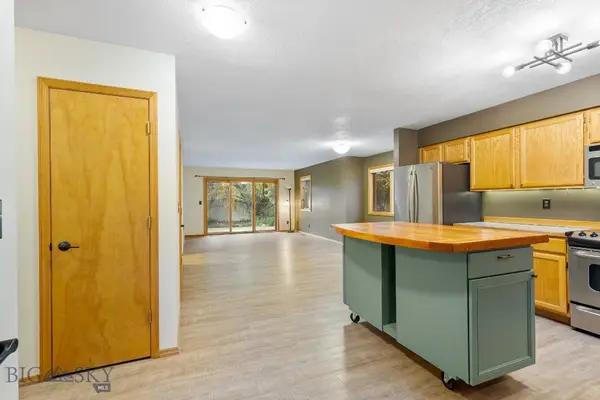 $539,000Active3 beds 2 baths1,688 sq. ft.
$539,000Active3 beds 2 baths1,688 sq. ft.623 S 15th Avenue, Bozeman, MT 59715
MLS# 406454Listed by: BERKSHIRE HATHAWAY - BOZEMAN
