560 Christopher Way, Bozeman, MT 59718
Local realty services provided by:ERA Landmark Real Estate
560 Christopher Way,Bozeman, MT 59718
$694,000
- 2 Beds
- 3 Baths
- 1,568 sq. ft.
- Condominium
- Active
Listed by: steven harris-weiel
Office: keller williams montana realty
MLS#:406069
Source:MT_BZM
Price summary
- Price:$694,000
- Price per sq. ft.:$442.6
- Monthly HOA dues:$180
About this home
A rare blend of privacy, style, and convenience awaits in this beautifully designed detached condo—lives like a single-family home with none of the shared walls and all of the comfort.
Step inside to discover a sun-filled open layout anchored by a cozy gas fireplace and a sleek, modern kitchen featuring quartz countertops and recently upgraded appliances (range, dishwasher, washer & dryer). Italian porcelain tile adds a touch of elegance.
The spacious primary suite offers a walk-in closet and dual vanity en suite bath. A second bedroom enjoys generous natural light, and the upstairs den—with its own balcony and panoramic views—makes a perfect office, creative space, or optional third bedroom.
Outside, enjoy summer evenings on the private back deck or in the fenced yard. Central AC and a whole-house fan ensure year-round comfort. The single-car garage adds convenience, and the location puts you just minutes from parks, schools, shopping, and Bozeman’s vibrant N. 19th corridor.
End unit. No shared walls. Mountain views. Pride of ownership throughout. This one’s ready to welcome you home.
Contact an agent
Home facts
- Year built:2015
- Listing ID #:406069
- Added:139 day(s) ago
- Updated:February 16, 2026 at 04:00 PM
Rooms and interior
- Bedrooms:2
- Total bathrooms:3
- Half bathrooms:1
- Living area:1,568 sq. ft.
Heating and cooling
- Cooling:Central Air
- Heating:Forced Air, Natural Gas
Structure and exterior
- Roof:Asphalt, Shingle
- Year built:2015
- Building area:1,568 sq. ft.
Utilities
- Water:Water Available
- Sewer:Sewer Available
Finances and disclosures
- Price:$694,000
- Price per sq. ft.:$442.6
- Tax amount:$4,023 (2024)
New listings near 560 Christopher Way
- New
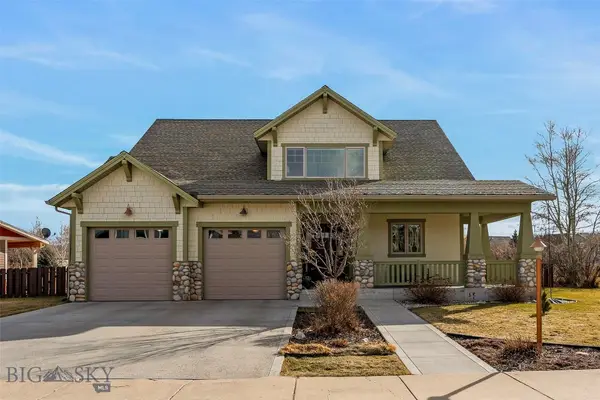 $845,000Active5 beds 3 baths2,591 sq. ft.
$845,000Active5 beds 3 baths2,591 sq. ft.234 Annie Glade Drive, Bozeman, MT 59718
MLS# 408383Listed by: BOZEMAN BROKERS - New
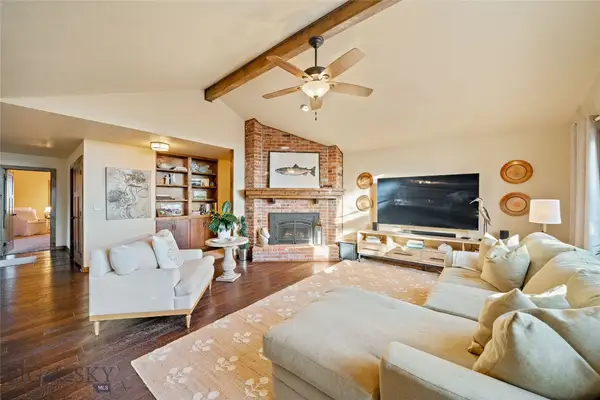 $899,000Active3 beds 2 baths1,933 sq. ft.
$899,000Active3 beds 2 baths1,933 sq. ft.1757 Highland Boulevard #14, Bozeman, MT 59715
MLS# 408570Listed by: REAL BROKER - New
 $79,000Active3 beds 2 baths896 sq. ft.
$79,000Active3 beds 2 baths896 sq. ft.113 Percival Path, Bozeman, MT 59718
MLS# 30065346Listed by: HOMESMART REALTY PARTNERS - New
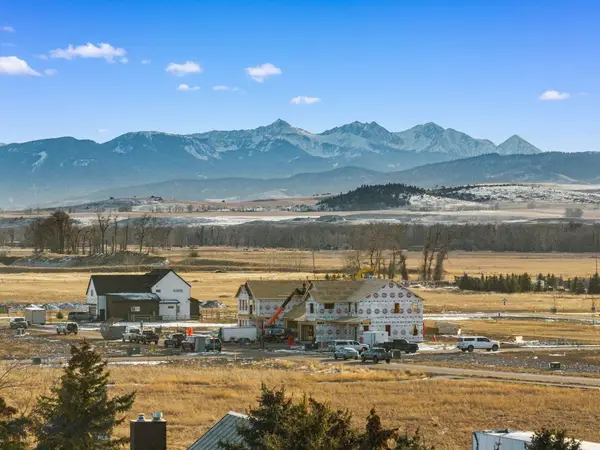 $299,000Active0.47 Acres
$299,000Active0.47 AcresLot 2 Crossbill Road, Bozeman, MT 59718
MLS# 408658Listed by: COLDWELL BANKER DISTINCTIVE PR - New
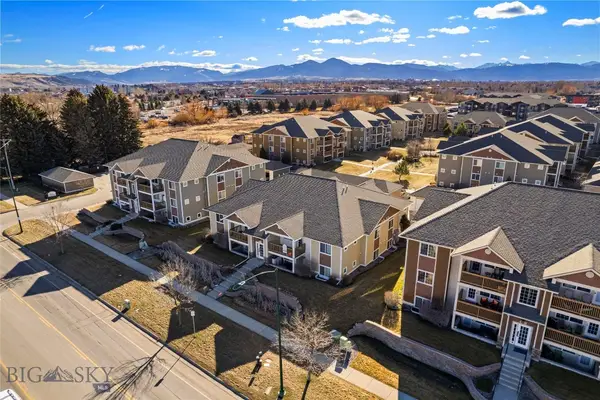 $339,000Active2 beds 2 baths970 sq. ft.
$339,000Active2 beds 2 baths970 sq. ft.2240 Baxter Lane #7, Bozeman, MT 59718
MLS# 408370Listed by: RE/MAX LEGACY - New
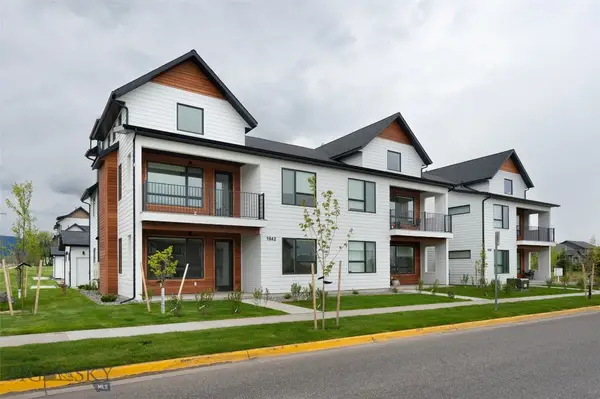 Listed by ERA$450,000Active2 beds 2 baths1,195 sq. ft.
Listed by ERA$450,000Active2 beds 2 baths1,195 sq. ft.1942 Southbridge Drive #C, Bozeman, MT 59718
MLS# 408615Listed by: ERA LANDMARK REAL ESTATE 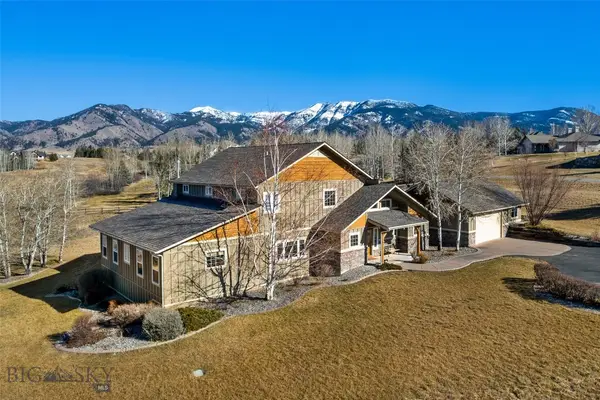 $1,390,000Pending3 beds 3 baths3,550 sq. ft.
$1,390,000Pending3 beds 3 baths3,550 sq. ft.291 Evening Star Lane, Bozeman, MT 59715
MLS# 408390Listed by: BOZEMAN BROKERS- New
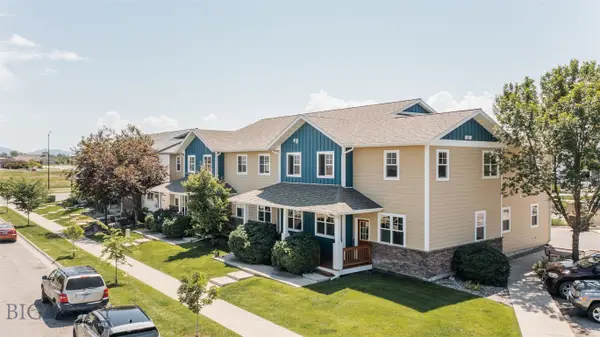 $460,000Active3 beds 3 baths1,480 sq. ft.
$460,000Active3 beds 3 baths1,480 sq. ft.4320 Glenwood Drive #D, Bozeman, MT 59718
MLS# 404836Listed by: AMERIMONT REAL ESTATE - New
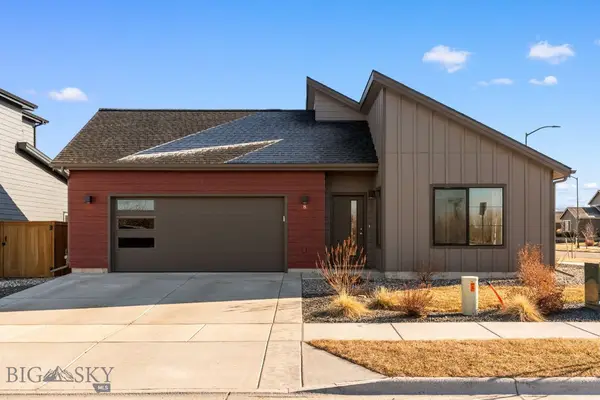 $640,000Active3 beds 2 baths1,487 sq. ft.
$640,000Active3 beds 2 baths1,487 sq. ft.8 N Eldorado Avenue, Bozeman, MT 59718
MLS# 407913Listed by: BERKSHIRE HATHAWAY - BOZEMAN 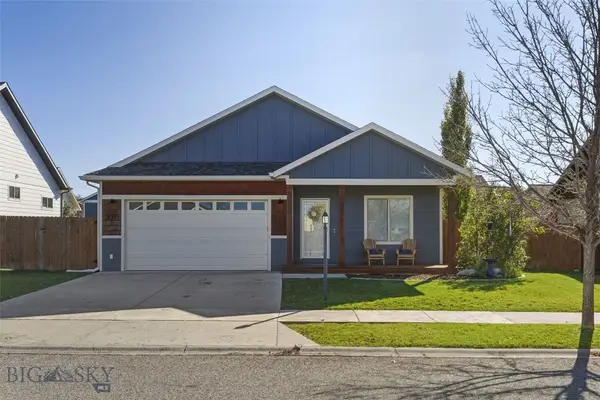 Listed by ERA$599,000Pending3 beds 2 baths1,606 sq. ft.
Listed by ERA$599,000Pending3 beds 2 baths1,606 sq. ft.331 Shelter Grove Circle, Bozeman, MT 59718
MLS# 408325Listed by: ERA LANDMARK REAL ESTATE

