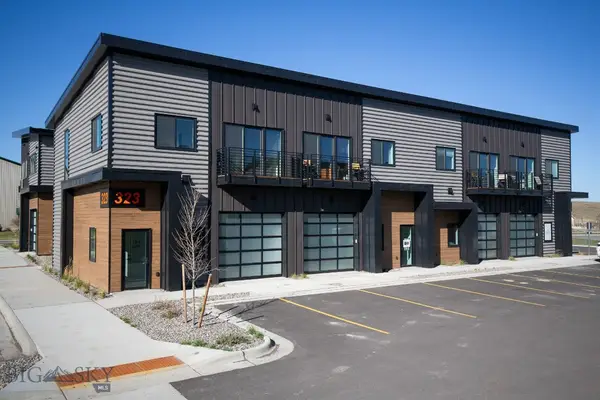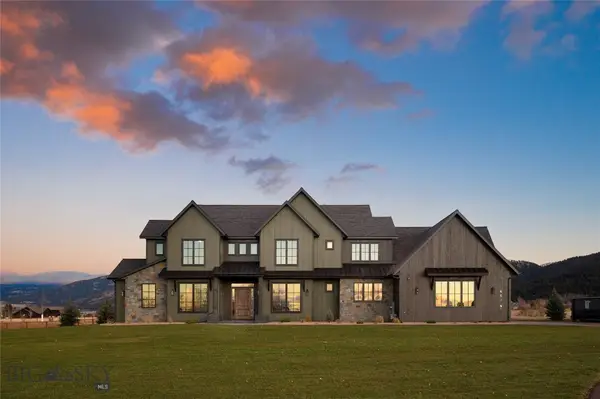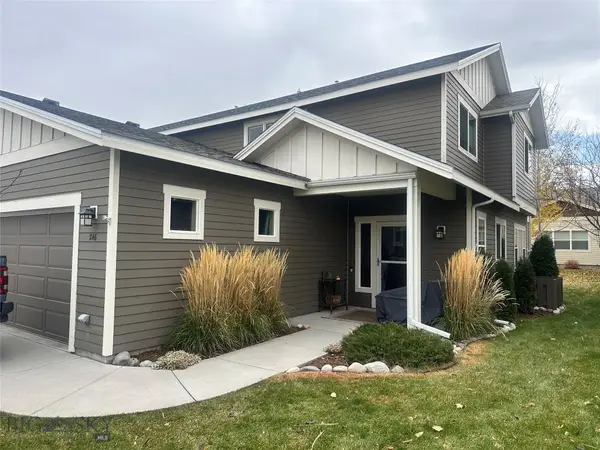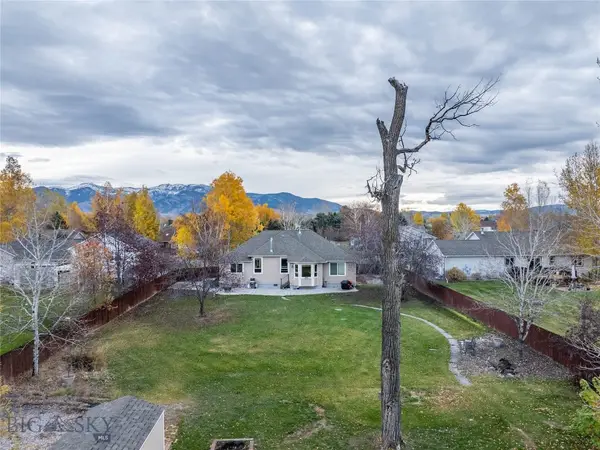58 Waylon Way, Bozeman, MT 59718
Local realty services provided by:ERA Landmark Real Estate
58 Waylon Way,Bozeman, MT 59718
$3,375,000
- 4 Beds
- 5 Baths
- 6,146 sq. ft.
- Single family
- Pending
Listed by: tamara williams
Office: tamara williams and company
MLS#:406074
Source:MT_BZM
Price summary
- Price:$3,375,000
- Price per sq. ft.:$549.14
- Monthly HOA dues:$238.33
About this home
Inspired by the timeless coastal elegance of Martha’s Vineyard, this custom 6,146 sq ft home in the coveted Home 40 community blends refined design with Montana’s mountain backdrop. Set on 1.28 acres that back to open green space and trail systems, every element of this residence was thoughtfully curated by its owner.
The main level offers an open-concept design with vaulted ceilings, engineered hardwood floors (no carpet throughout the home), and expansive Anderson windows that frame sweeping meadow and mountain views. A chef’s kitchen features a Sub-Zero refrigerator/freezer, Café cooktop, double ovens, farmhouse sink, and walk-in pantry. The great room centers on a wood-burning fireplace and opens to a covered patio and wraparound porch with irrigated flower pots for effortless seasonal color.
The primary suite is a true retreat, capturing sunrises and mountain views from the comfort of your own bed. The spa-like bathroom includes dual shower heads, a soaking tub, and a fully customized walk-in closet. Upstairs you’ll find three bedrooms (each with blackout blinds), two full baths, a loft, and a secondary living room.
The basement is partially finished, offering a completed full bathroom, a framed bedroom, and a large open space ready for fitness, recreation, or guest quarters.
Mechanical highlights include two furnaces, two A/C units, two 50-gallon hot water heaters, an owned water softener, a Vivint smart security system, DogWatch invisible fencing, and full landscaping with underground sprinklers.
The Home 40 community provides a clubhouse, pool, fitness center, ponds, and an extensive trail network. HOA dues ($715/quarter) cover snow removal, trail and park maintenance, and water/sewer.
This property offers a rare combination of luxury finishes, functional design, and a lifestyle rooted in both comfort and Montana beauty.
PLEASE NOTE: Homes in Home 40 cannot have more than 6,000 sq ft of finished space.
Contact an agent
Home facts
- Year built:2021
- Listing ID #:406074
- Added:43 day(s) ago
- Updated:November 15, 2025 at 09:06 AM
Rooms and interior
- Bedrooms:4
- Total bathrooms:5
- Full bathrooms:4
- Half bathrooms:1
- Living area:6,146 sq. ft.
Heating and cooling
- Cooling:Central Air
- Heating:Forced Air, Natural Gas
Structure and exterior
- Roof:Asphalt, Metal
- Year built:2021
- Building area:6,146 sq. ft.
- Lot area:1.28 Acres
Utilities
- Water:Water Available
- Sewer:Septic Available
Finances and disclosures
- Price:$3,375,000
- Price per sq. ft.:$549.14
- Tax amount:$11,025 (2024)
New listings near 58 Waylon Way
- New
 $10,000,000Active20 Acres
$10,000,000Active20 AcresTBD Freemont Street, Bozeman, MT 59718
MLS# 407041Listed by: PEAKS TO PLAINS REALTY - Open Sun, 12 to 3pmNew
 $459,000Active3 beds 3 baths1,527 sq. ft.
$459,000Active3 beds 3 baths1,527 sq. ft.351 Magdalene Way #B, Bozeman, MT 59718
MLS# 407079Listed by: BERKSHIRE HATHAWAY - BOZEMAN - New
 $698,000Active1 beds 2 baths879 sq. ft.
$698,000Active1 beds 2 baths879 sq. ft.323 Gallatin Park Drive #102/202, Bozeman, MT 59715
MLS# 407059Listed by: DONNIE OLSSON REAL ESTATE - Open Sun, 11am to 2pmNew
 $3,195,000Active5 beds 5 baths3,963 sq. ft.
$3,195,000Active5 beds 5 baths3,963 sq. ft.657 Hyalite View Drive, Bozeman, MT 59718
MLS# 406461Listed by: ENGEL & VOLKERS - BOZEMAN  $665,000Pending3 beds 3 baths2,228 sq. ft.
$665,000Pending3 beds 3 baths2,228 sq. ft.246 Eagle Creek Drive, Bozeman, MT 59718
MLS# 406918Listed by: ENGEL & VOLKERS - BOZEMAN- New
 $1,150,000Active3 beds 2 baths3,108 sq. ft.
$1,150,000Active3 beds 2 baths3,108 sq. ft.6271 Alamosa, Bozeman, MT 59718
MLS# 406258Listed by: TAUNYA FAGAN RE @ ESTATE HOUSE - New
 $670,000Active3 beds 3 baths1,828 sq. ft.
$670,000Active3 beds 3 baths1,828 sq. ft.61 Buckhorn, Bozeman, MT 59718
MLS# 406842Listed by: BOZEMAN BROKERS - New
 $735,000Active3 beds 4 baths2,182 sq. ft.
$735,000Active3 beds 4 baths2,182 sq. ft.3074 S 31st Avenue, Bozeman, MT 59718
MLS# 407015Listed by: BOZEMAN REAL ESTATE GROUP  $624,900Pending3 beds 2 baths1,724 sq. ft.
$624,900Pending3 beds 2 baths1,724 sq. ft.1058 Harmon Way, Bozeman, MT 59718
MLS# 407005Listed by: BERKSHIRE HATHAWAY - BOZEMAN- New
 $489,900Active2 beds 2 baths964 sq. ft.
$489,900Active2 beds 2 baths964 sq. ft.1704 W Lincoln #8A, Bozeman, MT 59715
MLS# 407025Listed by: RANGE PROPERTIES
