585 Wildrose Lane, Bozeman, MT 59715
Local realty services provided by:ERA Landmark Real Estate
585 Wildrose Lane,Bozeman, MT 59715
$3,750,000
- 4 Beds
- 6 Baths
- 7,288 sq. ft.
- Single family
- Active
Listed by: mike schlauch, valerie johnson
Office: purewest real estate bozeman
MLS#:404483
Source:MT_BZM
Price summary
- Price:$3,750,000
- Price per sq. ft.:$514.54
- Monthly HOA dues:$110
About this home
Located on arguably one of the best lots in Triple Tree Ranch with panoramic views of the Spanish Peaks and Tobacco Root Mountains, 585 Wildrose Lane is an exceptional property thoughtfully designed for both grand entertaining and quiet retreat. This 7,288 SF residence, designed by Locati Architects and built by Joe Mahar, features 4 bedrooms, a pass-through bunk room, and 4 ½ baths. Upon entering the home, prepare to be astounded by the picture windows framing the incredible valley and mountain views. The two-story stone fireplace anchors the main living area, connecting to the open-concept kitchen and dining area with a coffee bar and access to outdoor entertaining space with hot tub and firepit. On the main level you’ll also find a spacious mudroom, laundry with powder bath, and a generous primary suite with walk-in closet, jet tub, tiled shower, and private balcony. A heated 3-car garage includes a large hobby space that connects to a solarium with dog wash and garden access. Upstairs features a playroom, pass-through bunk room, bedroom, three-quarter bath, and a stunning library/office with wood-burning fireplace and built-in bookshelves. The lower level walkout includes two bedrooms, a full bath, a large family room with gas fireplace and built-ins, a card room with poker table, wet bar, and a subterranean wine cellar accessible via elevator or garage. Additional highlights include in-floor radiant heat, gas-forced air with AC plus additional systems, creating year-round comfort. Extensive mature landscaping surrounds the home with stamped concrete paths, and a pond feature with lily pads, waterfall, and moose sculpture. Backing to community open space, this home offers unmatched privacy, stunning natural beauty, and unique features rarely found in the Bozeman market.
Contact an agent
Home facts
- Year built:1998
- Listing ID #:404483
- Added:145 day(s) ago
- Updated:December 18, 2025 at 04:17 PM
Rooms and interior
- Bedrooms:4
- Total bathrooms:6
- Full bathrooms:2
- Half bathrooms:3
- Living area:7,288 sq. ft.
Heating and cooling
- Cooling:Wall Window Units
- Heating:Forced Air, Natural Gas, Radiant Floor
Structure and exterior
- Roof:Asphalt, Shingle
- Year built:1998
- Building area:7,288 sq. ft.
- Lot area:1 Acres
Utilities
- Water:Water Available, Well
- Sewer:Septic Available
Finances and disclosures
- Price:$3,750,000
- Price per sq. ft.:$514.54
- Tax amount:$23,856 (2024)
New listings near 585 Wildrose Lane
- New
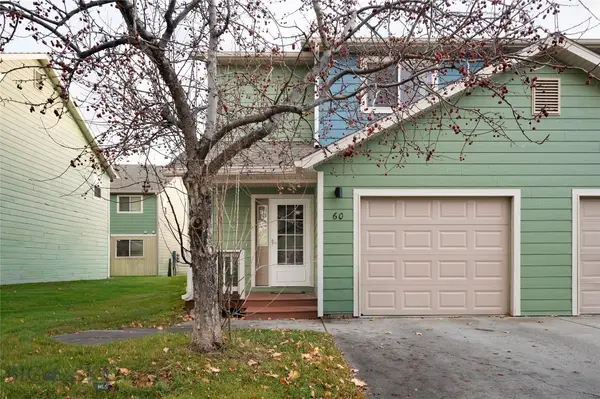 $389,000Active3 beds 3 baths1,396 sq. ft.
$389,000Active3 beds 3 baths1,396 sq. ft.515 Michael Grove Avenue #60, Bozeman, MT 59718
MLS# 407593Listed by: ENGEL & VOLKERS - BIG SKY - New
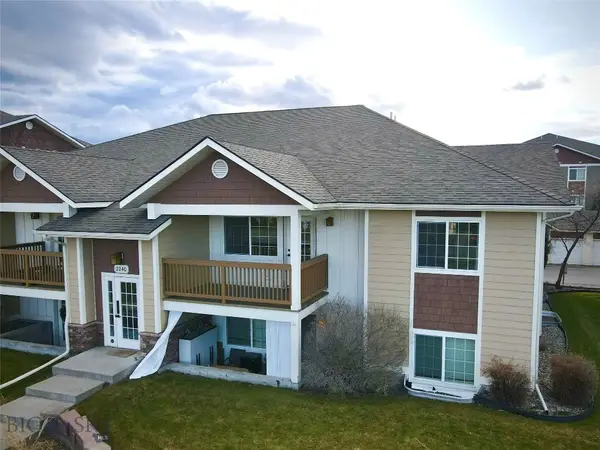 $350,000Active2 beds 2 baths970 sq. ft.
$350,000Active2 beds 2 baths970 sq. ft.2240 Baxter Lane #B6, Bozeman, MT 59718
MLS# 407582Listed by: NEXTHOME DESTINATION - New
 $325,000Active2 beds 2 baths936 sq. ft.
$325,000Active2 beds 2 baths936 sq. ft.3409 Fallon Street #2C, Bozeman, MT 59718
MLS# 407609Listed by: KELLER WILLIAMS MONTANA REALTY - New
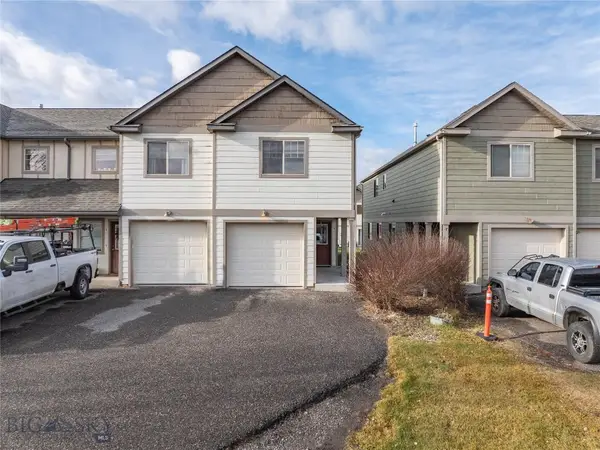 $395,000Active3 beds 3 baths1,552 sq. ft.
$395,000Active3 beds 3 baths1,552 sq. ft.935 Forestglen Drive #D, Bozeman, MT 59718
MLS# 407605Listed by: KNOFF GROUP REAL ESTATE - Open Sat, 11am to 1pmNew
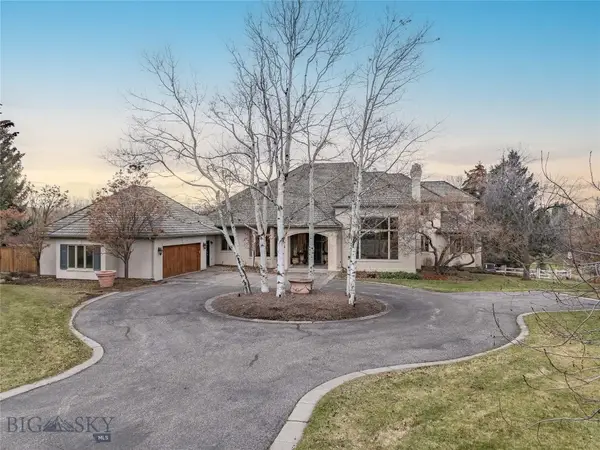 $2,595,000Active4 beds 5 baths8,994 sq. ft.
$2,595,000Active4 beds 5 baths8,994 sq. ft.41 Hitching Post Road #B, Bozeman, MT 59715
MLS# 407587Listed by: ENGEL & VOLKERS - BOZEMAN - New
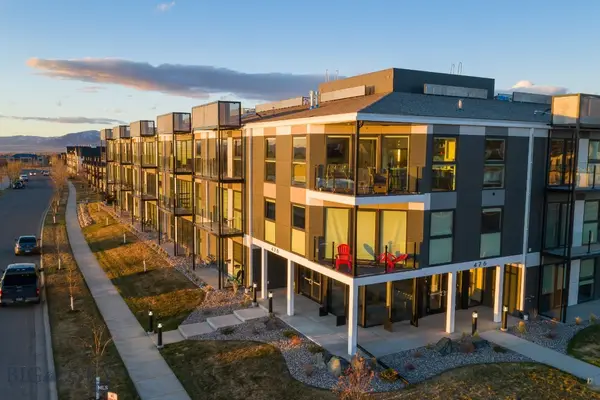 $318,000Active1 beds 1 baths609 sq. ft.
$318,000Active1 beds 1 baths609 sq. ft.476 Enterprise Boulevard #121, Bozeman, MT 59718
MLS# 407597Listed by: ENGEL & VOLKERS - BOZEMAN - New
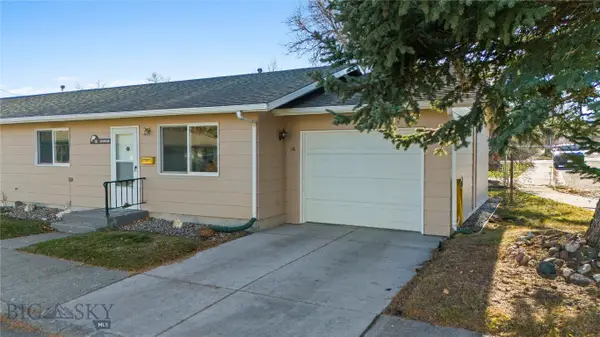 $307,000Active2 beds 1 baths784 sq. ft.
$307,000Active2 beds 1 baths784 sq. ft.1120 W Babcock Street #16, Bozeman, MT 59715
MLS# 407466Listed by: BOZEMAN BROKERS - New
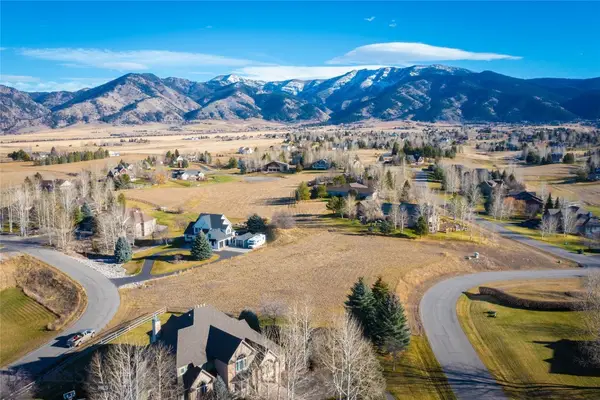 $545,000Active1.07 Acres
$545,000Active1.07 AcresLot 26 Little Wolf Road, Bozeman, MT 59715
MLS# 407585Listed by: KELLER WILLIAMS MONTANA REALTY 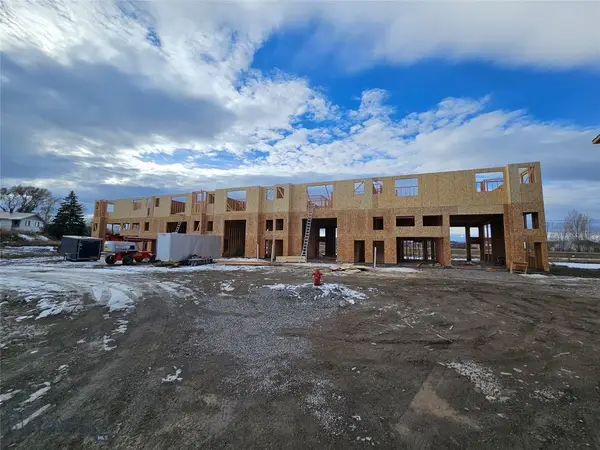 $898,500Pending2 beds 3 baths1,749 sq. ft.
$898,500Pending2 beds 3 baths1,749 sq. ft.2505 Fremont Street, Bozeman, MT 59718
MLS# 406878Listed by: ENGEL & VOLKERS - BOZEMAN- New
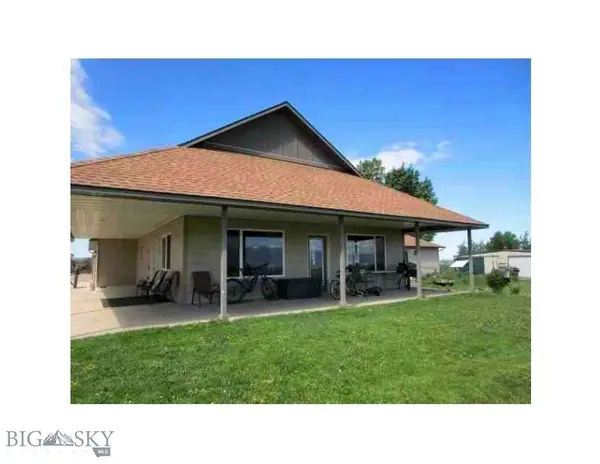 $1,075,000Active4 beds 3 baths2,762 sq. ft.
$1,075,000Active4 beds 3 baths2,762 sq. ft.2426 Harper Puckett, Bozeman, MT 59718
MLS# 407579Listed by: CORTNEY ANDERSEN REAL ESTATE
