Local realty services provided by:ERA Landmark Real Estate
Listed by: ej daws, ethan stokes
Office: outlaw realty
MLS#:394375
Source:MT_BZM
Price summary
- Price:$2,150,000
- Price per sq. ft.:$1,029.69
About this home
This stunning two-story, east-facing home offers breathtaking top floor views of the Bridger Range and the Story Hills. With 2,088 square feet of living space, the residence includes 2 bedrooms, 2.5 bathrooms, and dual covered decks on each level, perfect for entertaining with a spacious wet bar.
As the only two-story homes in Wildlands, these unique floor plans provide dual entries for guests and owners on separate floors. The bedrooms are located on the second level, while the living, kitchen, and dining areas are on the top level. Enjoy alpenglow sunsets from two exterior decks, one off the living room and one off the primary bedroom. The third-floor living room features a built-in wet bar and drink storage, enhancing your entertaining space.
Architectural stairs and handrails provide access to the downstairs level, complemented by a skylight over the stairs that allows natural light to filter through, enhancing the home’s unique elegance.
Contact an agent
Home facts
- Year built:2023
- Listing ID #:394375
- Added:555 day(s) ago
- Updated:January 30, 2026 at 01:51 AM
Rooms and interior
- Bedrooms:2
- Total bathrooms:3
- Full bathrooms:2
- Half bathrooms:1
- Living area:2,088 sq. ft.
Heating and cooling
- Cooling:Central Air
- Heating:Forced Air, Radiant Floor
Structure and exterior
- Year built:2023
- Building area:2,088 sq. ft.
Utilities
- Water:Water Available
- Sewer:Sewer Available
Finances and disclosures
- Price:$2,150,000
- Price per sq. ft.:$1,029.69
New listings near 611 E Peach Street #306
- New
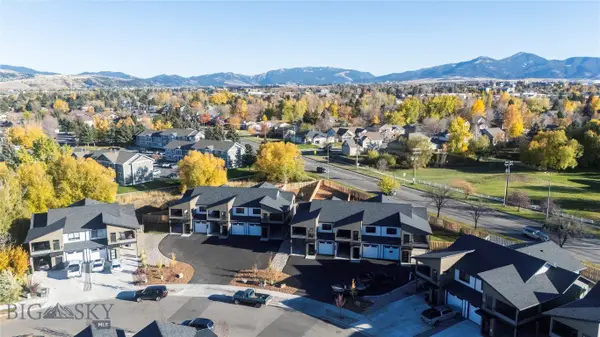 $1,799,000Active-- beds -- baths
$1,799,000Active-- beds -- baths740 Rogers Way, Bozeman, MT 59718
MLS# 407980Listed by: COLDWELL BANKER DISTINCTIVE PR - New
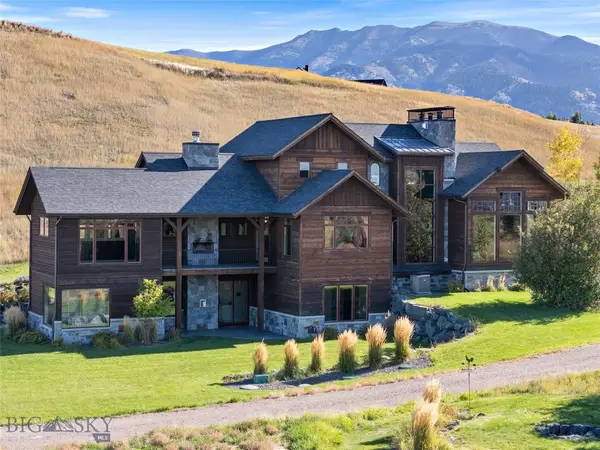 $3,000,000Active5 beds 5 baths6,359 sq. ft.
$3,000,000Active5 beds 5 baths6,359 sq. ft.65 Naya Nuki Drive, Bozeman, MT 59715
MLS# 408250Listed by: BOZEMAN REAL ESTATE GROUP - New
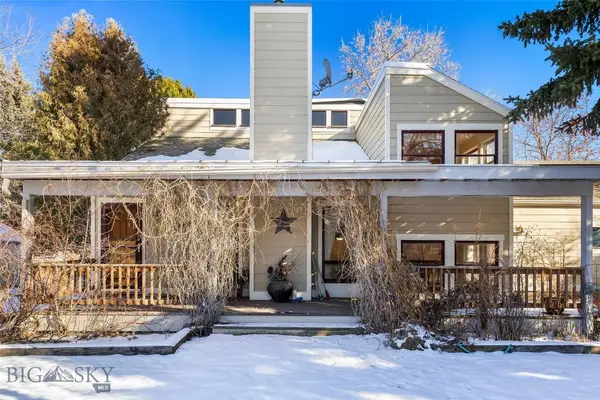 $799,000Active3 beds 2 baths1,779 sq. ft.
$799,000Active3 beds 2 baths1,779 sq. ft.1508 S Tracy Avenue, Bozeman, MT 59715
MLS# 408029Listed by: SMALL DOG REALTY - New
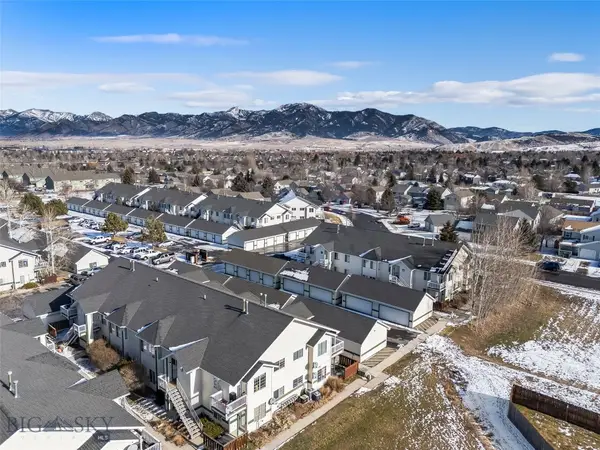 $405,000Active3 beds 2 baths1,308 sq. ft.
$405,000Active3 beds 2 baths1,308 sq. ft.3016 W Villard #2B, Bozeman, MT 59718
MLS# 408208Listed by: SMALL DOG REALTY - New
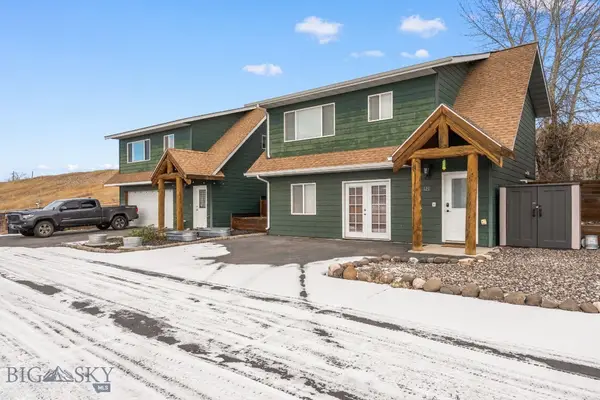 $435,000Active3 beds 2 baths1,568 sq. ft.
$435,000Active3 beds 2 baths1,568 sq. ft.121 Gravel Hollow, Bozeman, MT 59718
MLS# 408270Listed by: DONNIE OLSSON REAL ESTATE - Open Sun, 11am to 2pmNew
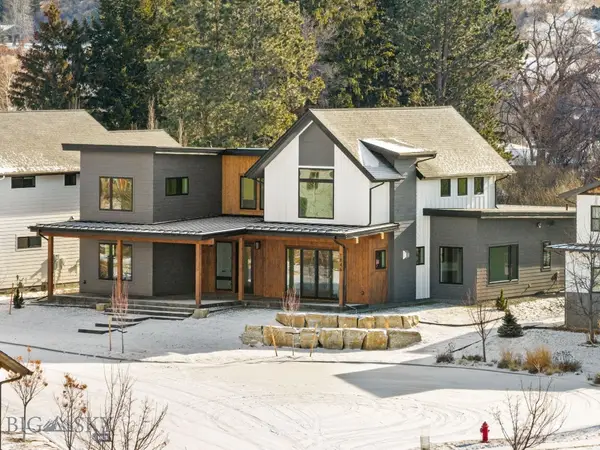 $2,175,000Active4 beds 4 baths3,513 sq. ft.
$2,175,000Active4 beds 4 baths3,513 sq. ft.1846 Chippewa Lane, Bozeman, MT 59715
MLS# 408217Listed by: COLDWELL BANKER DISTINCTIVE PR - New
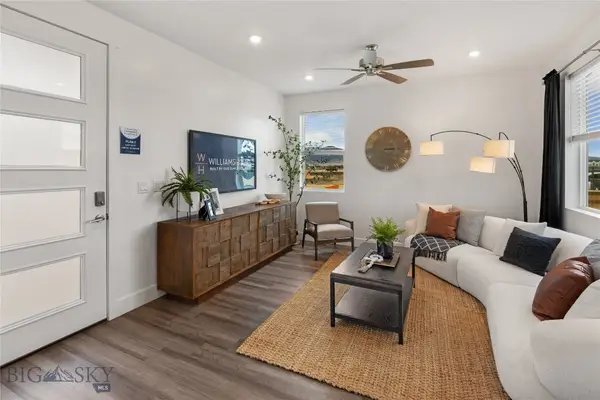 $597,900Active3 beds 3 baths1,827 sq. ft.
$597,900Active3 beds 3 baths1,827 sq. ft.4908 Briarwood Lane, Bozeman, MT 59718
MLS# 408260Listed by: ENGEL & VOLKERS WEST FRONTIER - New
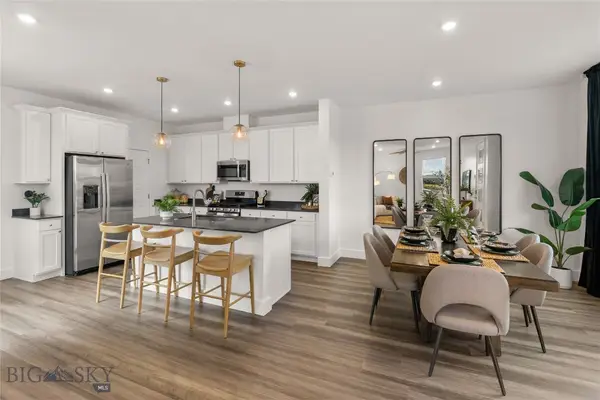 $565,900Active3 beds 3 baths1,690 sq. ft.
$565,900Active3 beds 3 baths1,690 sq. ft.4912 Briarwood Lane, Bozeman, MT 59718
MLS# 408257Listed by: ENGEL & VOLKERS WEST FRONTIER - New
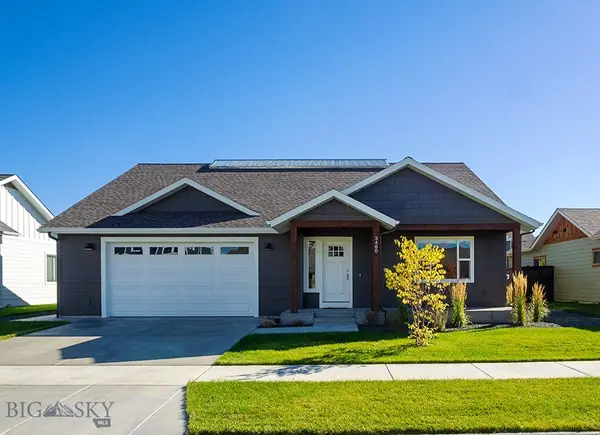 $877,800Active3 beds 2 baths2,200 sq. ft.
$877,800Active3 beds 2 baths2,200 sq. ft.3480 Lemhi Trail, Bozeman, MT 59718
MLS# 397299Listed by: BOZEMAN REAL ESTATE GROUP - Open Sat, 1 to 3pmNew
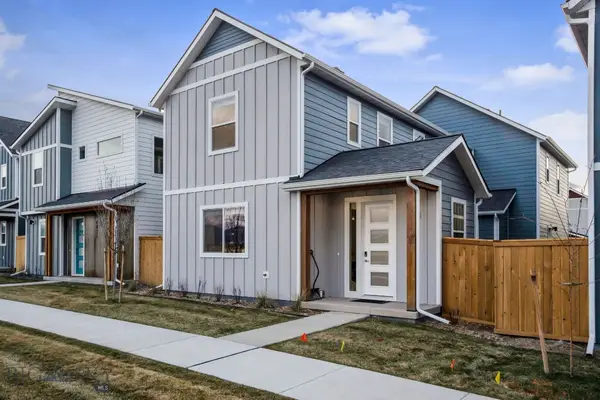 $699,000Active4 beds 3 baths2,310 sq. ft.
$699,000Active4 beds 3 baths2,310 sq. ft.1811 N Cottonwood Road, Bozeman, MT 59718
MLS# 408203Listed by: ENGEL & VOLKERS - BOZEMAN

