65 Hyalite Ranch Lane, Bozeman, MT 59718
Local realty services provided by:ERA Landmark Real Estate
65 Hyalite Ranch Lane,Bozeman, MT 59718
$2,245,000
- 5 Beds
- 4 Baths
- 3,783 sq. ft.
- Single family
- Active
Listed by: taunya fagan
Office: taunya fagan re @ estate house
MLS#:404692
Source:MT_BZM
Price summary
- Price:$2,245,000
- Price per sq. ft.:$593.44
- Monthly HOA dues:$57.5
About this home
Custom, high-quality built home on 1 acre backing to trails and open space embracing the beautiful surroundings of this south-side Bozeman location. Natural elements greet you at the door with spacious tiled front foyer and gorgeous, solid wood floors and wall of expansive windows revealing the natural world outside. Main floor living at its finest, even for the most discerning of buyers. On this level, you'll enjoy the chef's kitchen crafted for serving a crowd with expansive granite countertops, abundant cabinetry, oversized island, the best appliance package a person could hope for, walk-in pantry, living room with floor-to-ceiling stone, gas fireplace, wall of windows, a glass-enclosed den with gas stove with access to the grilling patio and fenced backyard, luxurious master suite, an office, laundry room and another guest suite. The lower level will be another wonderful surprise for here is housed your wellness and fun center! The theater room with stadium seating and high-end projector will make movie screenings so popular that no one will want to miss. The wet bar can create your own little speakeasy with bar top seating, beverage cooler, dishwasher, sink and plenty of cabinet storage for stemware and drinks. And the gym with rubberized flooring, mirrored walls, and TV wall, will easily compete with any pro space. Also in the lower level is a nice big bedroom and full bathroom. There's so much to experience with this property so take your time, look around so you don't miss anything this dynamic 1-acre lot has to offer, including the fenced back yard, additional fenced side yard, plus a fenced garden area with gorgeous greenhouse, hot tub area plumbed and wired ready for your hot tub. Basketball hoop on the black top ensures outside fun until last light! Huge, oversized 3-car heated garage, security system with cameras, and home has AC for those warm summer days. Outdoor enthusiasts will love the proximity to all the recreational pursuits at your finger tips when you live at this south-side property nestled against the foothills of the Gallatin Range. Hyalite recreational area for camping, fun lake time, epic hiking and biking, and ice climbing the multiple water falls in the winter. Several other nearby trailheads accommodate horseback riding, skiing, camping and fishing. An ideal location set in the country yet just minutes to shopping and dining. Come live and maximize your Bozeman experience in this extraordinary property.
Contact an agent
Home facts
- Year built:2013
- Listing ID #:404692
- Added:133 day(s) ago
- Updated:December 18, 2025 at 04:18 PM
Rooms and interior
- Bedrooms:5
- Total bathrooms:4
- Full bathrooms:1
- Half bathrooms:1
- Living area:3,783 sq. ft.
Heating and cooling
- Cooling:Ceiling Fans, Central Air
- Heating:Forced Air, Natural Gas
Structure and exterior
- Roof:Asphalt, Shingle
- Year built:2013
- Building area:3,783 sq. ft.
- Lot area:1.03 Acres
Utilities
- Water:Well
- Sewer:Septic Available
Finances and disclosures
- Price:$2,245,000
- Price per sq. ft.:$593.44
- Tax amount:$8,702 (2024)
New listings near 65 Hyalite Ranch Lane
- New
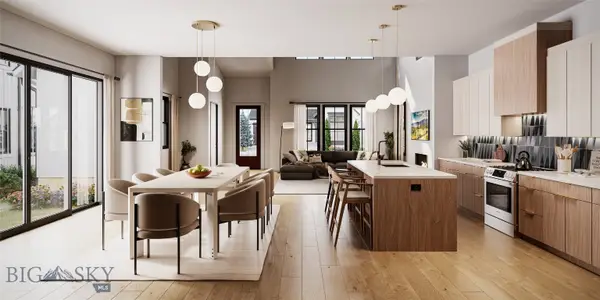 $1,149,000Active4 beds 4 baths2,664 sq. ft.
$1,149,000Active4 beds 4 baths2,664 sq. ft.1410 Arbor Way, Bozeman, MT 59715
MLS# 406745Listed by: BIG SKY SOTHEBY'S - BOZEMAN - New
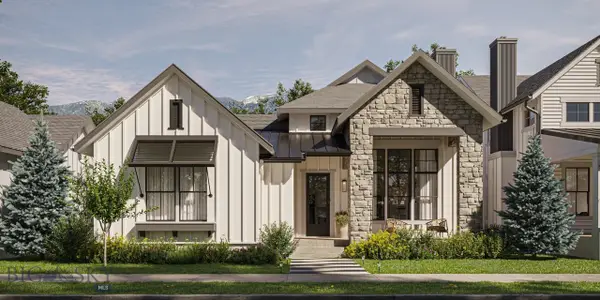 $975,000Active3 beds 3 baths1,991 sq. ft.
$975,000Active3 beds 3 baths1,991 sq. ft.1406 Arbor Way, Bozeman, MT 59715
MLS# 406760Listed by: BIG SKY SOTHEBY'S - BOZEMAN - New
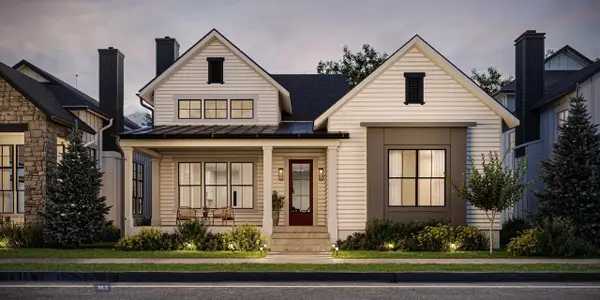 $1,149,000Active4 beds 4 baths2,664 sq. ft.
$1,149,000Active4 beds 4 baths2,664 sq. ft.1306 Cambridge Drive, Bozeman, MT 59715
MLS# 407538Listed by: BIG SKY SOTHEBY'S - BOZEMAN - New
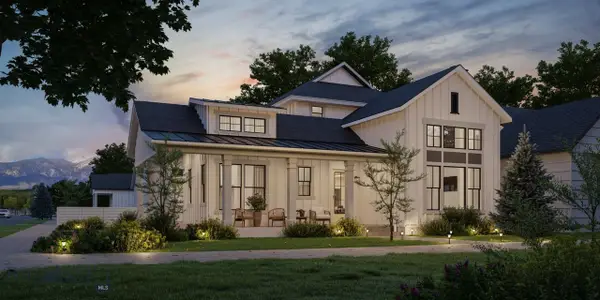 $1,225,000Active4 beds 4 baths2,787 sq. ft.
$1,225,000Active4 beds 4 baths2,787 sq. ft.1408 Cambridge Drive, Bozeman, MT 59715
MLS# 407540Listed by: BIG SKY SOTHEBY'S - BOZEMAN - New
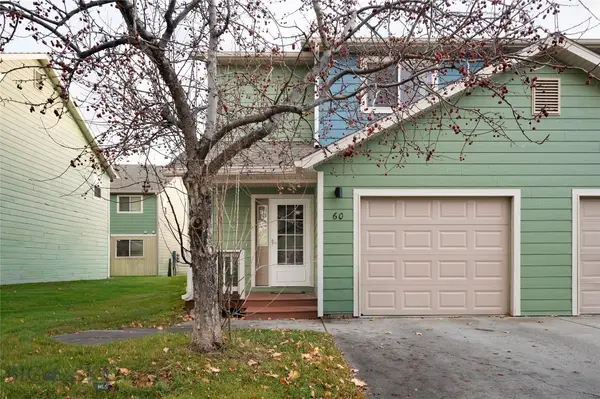 $389,000Active3 beds 3 baths1,396 sq. ft.
$389,000Active3 beds 3 baths1,396 sq. ft.515 Michael Grove Avenue #60, Bozeman, MT 59718
MLS# 407593Listed by: ENGEL & VOLKERS - BIG SKY - New
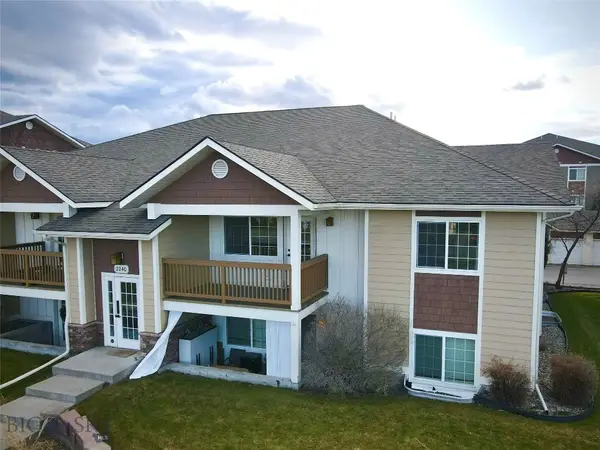 $350,000Active2 beds 2 baths970 sq. ft.
$350,000Active2 beds 2 baths970 sq. ft.2240 Baxter Lane #B6, Bozeman, MT 59718
MLS# 407582Listed by: NEXTHOME DESTINATION - New
 $325,000Active2 beds 2 baths936 sq. ft.
$325,000Active2 beds 2 baths936 sq. ft.3409 Fallon Street #2C, Bozeman, MT 59718
MLS# 407609Listed by: KELLER WILLIAMS MONTANA REALTY - New
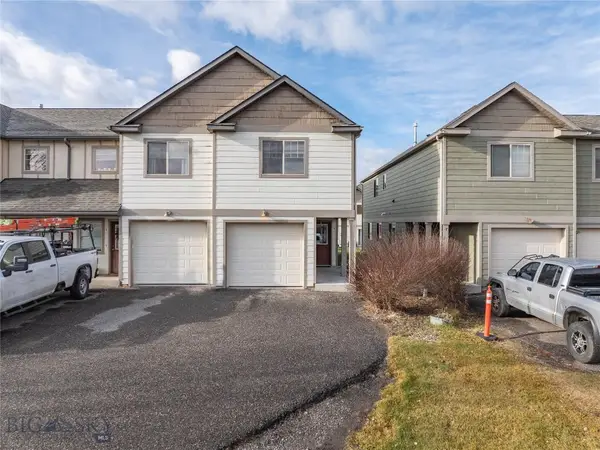 $395,000Active3 beds 3 baths1,552 sq. ft.
$395,000Active3 beds 3 baths1,552 sq. ft.935 Forestglen Drive #D, Bozeman, MT 59718
MLS# 407605Listed by: KNOFF GROUP REAL ESTATE - Open Sat, 11am to 1pmNew
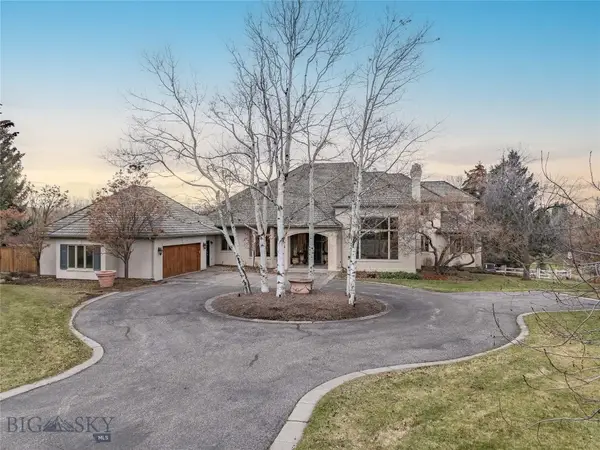 $2,595,000Active4 beds 5 baths8,994 sq. ft.
$2,595,000Active4 beds 5 baths8,994 sq. ft.41 Hitching Post Road #B, Bozeman, MT 59715
MLS# 407587Listed by: ENGEL & VOLKERS - BOZEMAN - New
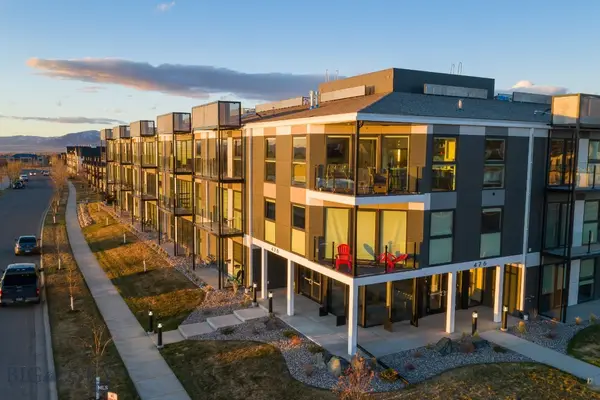 $318,000Active1 beds 1 baths609 sq. ft.
$318,000Active1 beds 1 baths609 sq. ft.476 Enterprise Boulevard #121, Bozeman, MT 59718
MLS# 407597Listed by: ENGEL & VOLKERS - BOZEMAN
