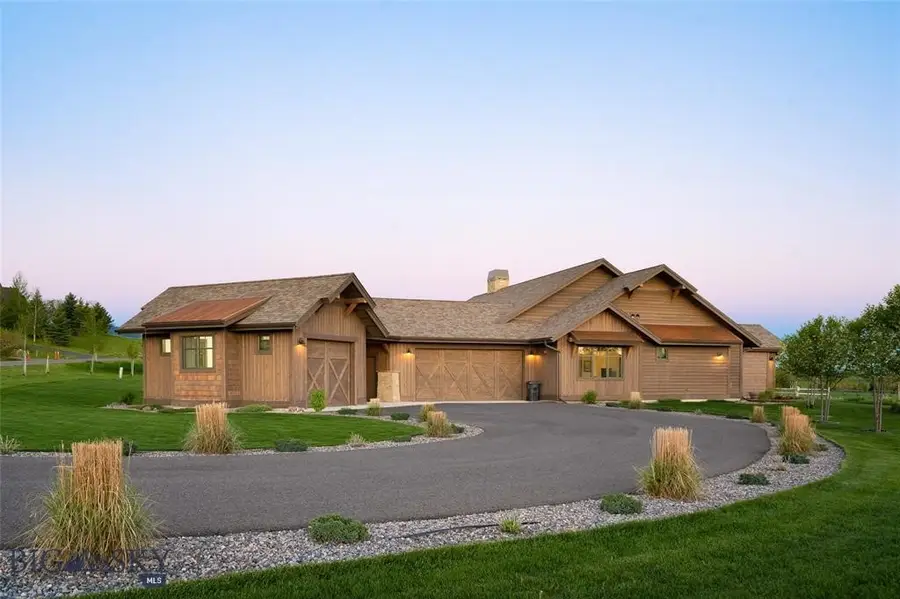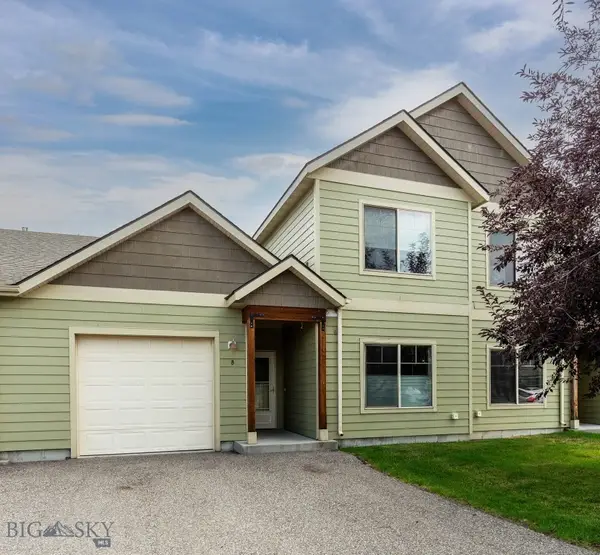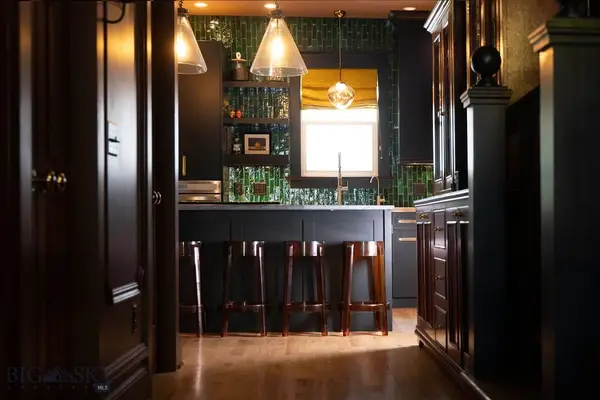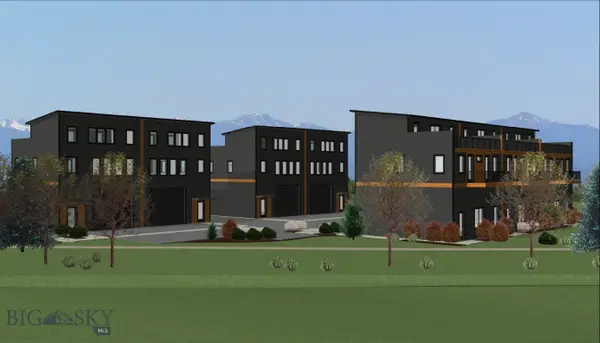661 Doney Way, Bozeman, MT 59718
Local realty services provided by:ERA Landmark Real Estate



661 Doney Way,Bozeman, MT 59718
$2,099,000
- 3 Beds
- 4 Baths
- 3,192 sq. ft.
- Single family
- Pending
Listed by:ami sayer
Office:berkshire hathaway - bozeman
MLS#:403757
Source:MT_BZM
Price summary
- Price:$2,099,000
- Price per sq. ft.:$657.58
- Monthly HOA dues:$80
About this home
This beautiful custom-built home by renowned local builder J&K Contractors sits on a large estate lot in Greenhills Ranch. Built in 2016, the timeless
elegance of this Montana masterpiece is embodied in details such as the 8 ft. doors, Knotty Alder trim, extensive beam work and custom stonework.
The expansive single-level floor plan offers a large master bedroom with two additional en suite bedrooms. The well-appointed kitchen features high-
end stainless appliances with 42" 6 burner commercial cooktop, commercial range hood, and double ovens. The sitting room with wet bar and
beverage fridge offers a great place for entertaining or gaming, while the adjacent office with rock fireplace provides privacy for work or relaxation.
The great room is the perfect balance of grand mountain flair and Montana warmth. Perfectly designed outdoor living boasts a wood-burning rock
fireplace and built-in grill. The attached two-car attached garage has a true workshop space and cabinetry for storage, and the detached third garage
adds extra space and architectural flair. Immaculately landscaped with full lot irrigation and custom fencing, this property is adjacent to open space
on two sides...the views to the Tobacco Roots and the western sunset are not to be missed.
Contact an agent
Home facts
- Year built:2016
- Listing Id #:403757
- Added:250 day(s) ago
- Updated:July 25, 2025 at 08:04 AM
Rooms and interior
- Bedrooms:3
- Total bathrooms:4
- Full bathrooms:3
- Half bathrooms:1
- Living area:3,192 sq. ft.
Heating and cooling
- Cooling:Central Air
- Heating:Forced Air, Natural Gas
Structure and exterior
- Roof:Asphalt, Shingle
- Year built:2016
- Building area:3,192 sq. ft.
- Lot area:1.01 Acres
Utilities
- Water:Water Available, Well
- Sewer:Septic Available
Finances and disclosures
- Price:$2,099,000
- Price per sq. ft.:$657.58
- Tax amount:$9,960 (2024)
New listings near 661 Doney Way
- New
 $399,000Active2 beds 2 baths1,088 sq. ft.
$399,000Active2 beds 2 baths1,088 sq. ft.3321 N 27th N #2, Bozeman, MT 59718
MLS# 405136Listed by: ASPIRE REALTY - New
 $500,000Active3 beds 2 baths1,727 sq. ft.
$500,000Active3 beds 2 baths1,727 sq. ft.908 Quail Run #B, Bozeman, MT 59718
MLS# 405118Listed by: NEXTHOME DESTINATION - New
 $1,350,000Active3 beds 3 baths2,605 sq. ft.
$1,350,000Active3 beds 3 baths2,605 sq. ft.75 Newman Lane, Bozeman, MT 59718
MLS# 404362Listed by: BOZEMAN REAL ESTATE GROUP - New
 $395,000Active0.33 Acres
$395,000Active0.33 AcresTBD Durston, Bozeman, MT 59715
MLS# 405109Listed by: COLDWELL BANKER DISTINCTIVE PR - New
 $2,500,000Active4 beds 4 baths3,173 sq. ft.
$2,500,000Active4 beds 4 baths3,173 sq. ft.725 S 3rd Avenue, Bozeman, MT 59715
MLS# 405086Listed by: YELLOWSTONE BROKERS - New
 $897,500Active2 beds 3 baths2,880 sq. ft.
$897,500Active2 beds 3 baths2,880 sq. ft.3481 Royal Wolf Way, Bozeman, MT 59718
MLS# 405059Listed by: CENTURY 21 HMR - New
 $897,500Active2 beds 3 baths2,880 sq. ft.
$897,500Active2 beds 3 baths2,880 sq. ft.3481 Royal Wolf Way, Bozeman, MT 59718
MLS# 405068Listed by: CENTURY 21 HMR - New
 $615,000Active3 beds 2 baths1,630 sq. ft.
$615,000Active3 beds 2 baths1,630 sq. ft.42 Indian Grove Lane, Bozeman, MT 59718
MLS# 405017Listed by: KNOFF GROUP REAL ESTATE - New
 $1,100,000Active4 beds 3 baths3,049 sq. ft.
$1,100,000Active4 beds 3 baths3,049 sq. ft.4830 Victory Street, Bozeman, MT 59718
MLS# 405090Listed by: EXP REALTY, LLC - New
 $530,000Active3 beds 2 baths1,500 sq. ft.
$530,000Active3 beds 2 baths1,500 sq. ft.948 Flanders Creek Avenue, Bozeman, MT 59718
MLS# 404146Listed by: KELLER WILLIAMS MONTANA REALTY

