714 E Mendenhall Street #204, Bozeman, MT 59715
Local realty services provided by:ERA Landmark Real Estate
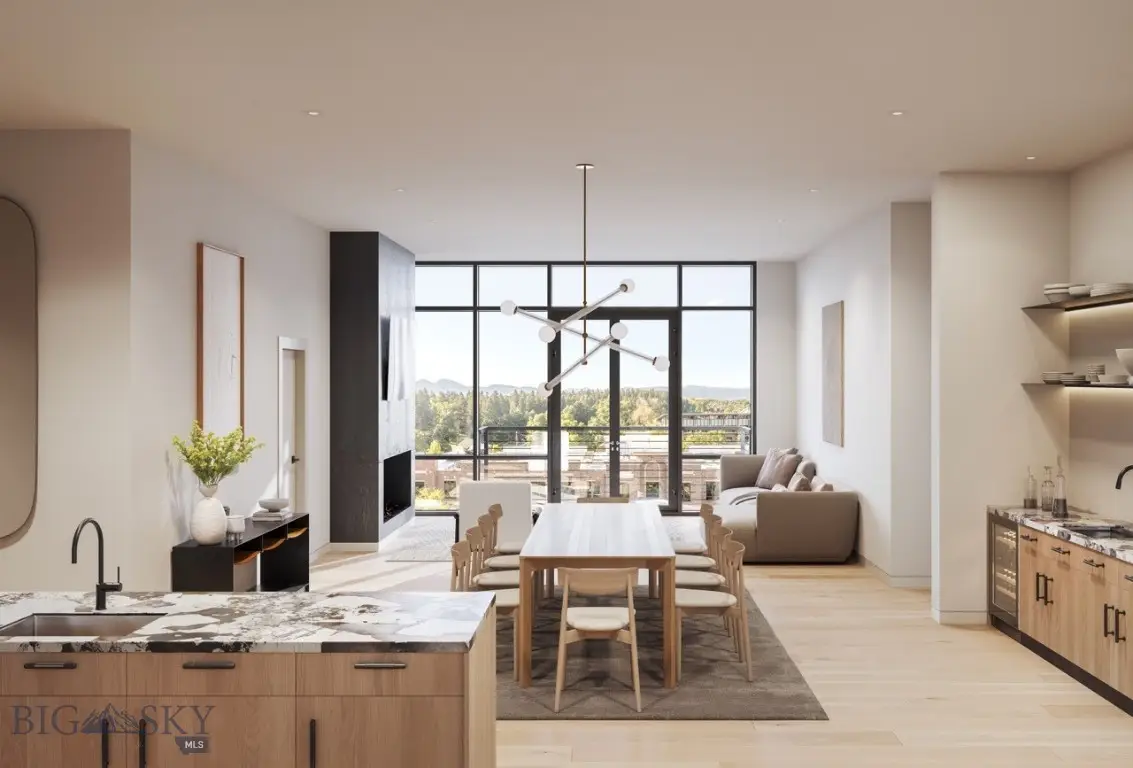
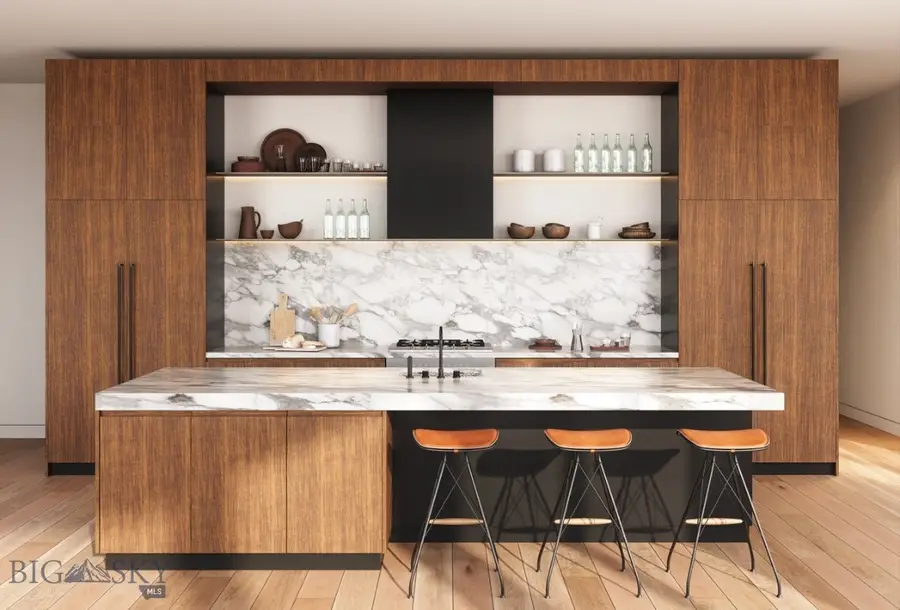
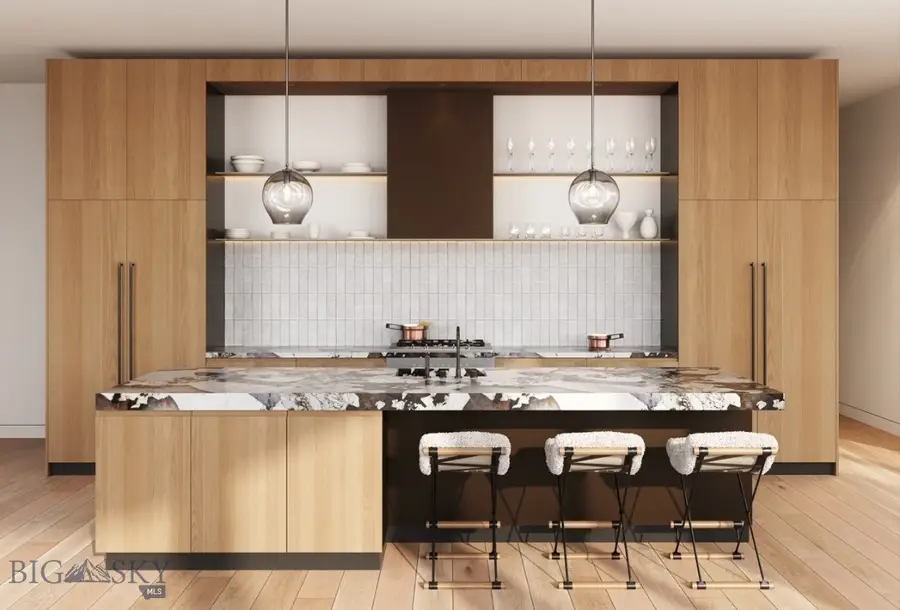
714 E Mendenhall Street #204,Bozeman, MT 59715
$2,095,000
- 2 Beds
- 3 Baths
- 1,756 sq. ft.
- Condominium
- Active
Listed by:ania bulis
Office:big sky sotheby's
MLS#:390443
Source:MT_BZM
Price summary
- Price:$2,095,000
- Price per sq. ft.:$1,193.05
- Monthly HOA dues:$951.17
About this home
Experience the epitome of downtown Bozeman living at BG Mill. This exclusive address on East Mendenhall Street, just steps from Main Street,
places you in the heart of historic charm, surrounded by the vibrant energy of the Brewery District and downtown's finest dining, shopping, and
cultural venues. Elevate your lifestyle in one of nineteen meticulously-designed residences spanning five stories. Floor-to-ceiling windows and
soaring 10-11 foot ceilings invite natural light and panoramic views into each home, creating an atmosphere of timeless sophistication. Unwind in
open-concept living spaces boasting generous kitchens, individual wet bars, and inviting gas fireplaces, perfect for both intimate gatherings and
luxurious entertaining. Experience unparalleled convenience with a dedicated building concierge offering 24-hour support and an array of services,
from car shuttle to maintenance services to outfitter rentals. Additional amenities include a modern gym, upscale lobby, interior parking garage,
private lockers, and storage for each residence. Indulge in leisure and entertainment atop the 4,000 square foot rooftop terrace with a fully-equipped
kitchen, offering a breathtaking backdrop for al fresco gatherings and memorable moments. Live effortlessly at BG Mill, where luxury meets
convenience.
Contact an agent
Home facts
- Year built:2025
- Listing Id #:390443
- Added:381 day(s) ago
- Updated:August 18, 2025 at 01:48 AM
Rooms and interior
- Bedrooms:2
- Total bathrooms:3
- Half bathrooms:1
- Living area:1,756 sq. ft.
Heating and cooling
- Cooling:Central Air
- Heating:Forced Air
Structure and exterior
- Year built:2025
- Building area:1,756 sq. ft.
Utilities
- Water:Water Available
- Sewer:Sewer Available
Finances and disclosures
- Price:$2,095,000
- Price per sq. ft.:$1,193.05
New listings near 714 E Mendenhall Street #204
- New
 $399,000Active2 beds 2 baths1,088 sq. ft.
$399,000Active2 beds 2 baths1,088 sq. ft.3321 N 27th N #2, Bozeman, MT 59718
MLS# 405136Listed by: ASPIRE REALTY - New
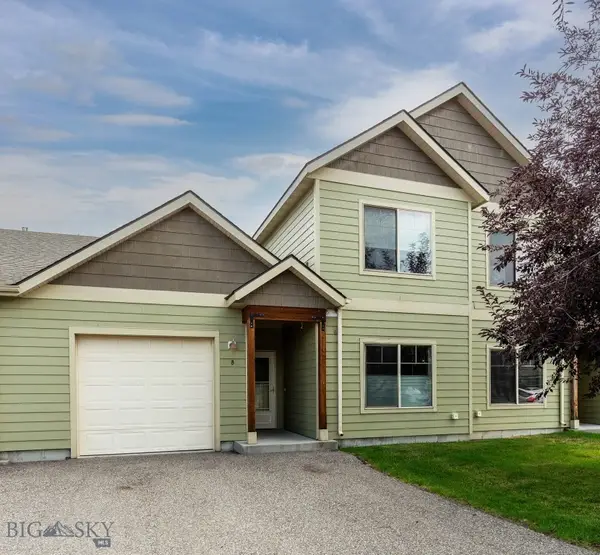 $500,000Active3 beds 2 baths1,727 sq. ft.
$500,000Active3 beds 2 baths1,727 sq. ft.908 Quail Run #B, Bozeman, MT 59718
MLS# 405118Listed by: NEXTHOME DESTINATION - New
 $1,350,000Active3 beds 3 baths2,605 sq. ft.
$1,350,000Active3 beds 3 baths2,605 sq. ft.75 Newman Lane, Bozeman, MT 59718
MLS# 404362Listed by: BOZEMAN REAL ESTATE GROUP - New
 $395,000Active0.33 Acres
$395,000Active0.33 AcresTBD Durston, Bozeman, MT 59715
MLS# 405109Listed by: COLDWELL BANKER DISTINCTIVE PR - New
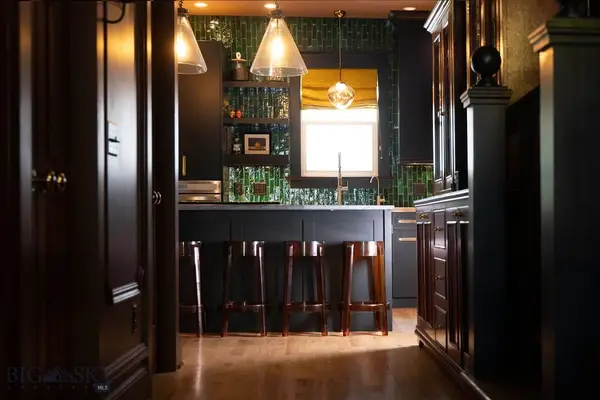 $2,500,000Active4 beds 4 baths3,173 sq. ft.
$2,500,000Active4 beds 4 baths3,173 sq. ft.725 S 3rd Avenue, Bozeman, MT 59715
MLS# 405086Listed by: YELLOWSTONE BROKERS - New
 $897,500Active2 beds 3 baths2,880 sq. ft.
$897,500Active2 beds 3 baths2,880 sq. ft.3481 Royal Wolf Way, Bozeman, MT 59718
MLS# 405059Listed by: CENTURY 21 HMR - New
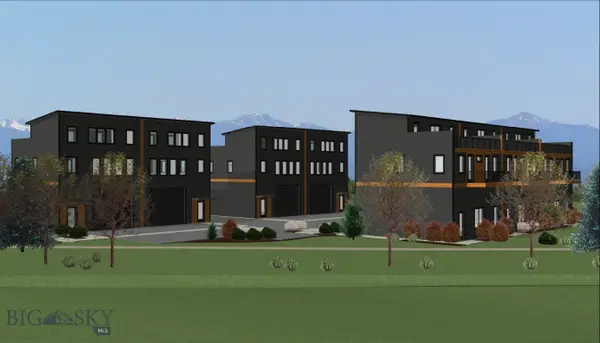 $897,500Active2 beds 3 baths2,880 sq. ft.
$897,500Active2 beds 3 baths2,880 sq. ft.3481 Royal Wolf Way, Bozeman, MT 59718
MLS# 405068Listed by: CENTURY 21 HMR - New
 $615,000Active3 beds 2 baths1,630 sq. ft.
$615,000Active3 beds 2 baths1,630 sq. ft.42 Indian Grove Lane, Bozeman, MT 59718
MLS# 405017Listed by: KNOFF GROUP REAL ESTATE - New
 $1,100,000Active4 beds 3 baths3,049 sq. ft.
$1,100,000Active4 beds 3 baths3,049 sq. ft.4830 Victory Street, Bozeman, MT 59718
MLS# 405090Listed by: EXP REALTY, LLC - New
 $530,000Active3 beds 2 baths1,500 sq. ft.
$530,000Active3 beds 2 baths1,500 sq. ft.948 Flanders Creek Avenue, Bozeman, MT 59718
MLS# 404146Listed by: KELLER WILLIAMS MONTANA REALTY

