7180 Tepee Ridge Road, Bozeman, MT 59715
Local realty services provided by:ERA Landmark Real Estate
7180 Tepee Ridge Road,Bozeman, MT 59715
$11,000,000
- 3 Beds
- 3 Baths
- 5,386 sq. ft.
- Single family
- Active
Listed by: lisa collins, vinny delgado
Office: berkshire hathaway - bozeman
MLS#:400162
Source:MT_BZM
Price summary
- Price:$11,000,000
- Price per sq. ft.:$2,042.33
- Monthly HOA dues:$208.33
About this home
Tepee Ridge Homestead is a tranquil mountain retreat nestled in the highly sought-after Bridger Canyon, just 10 minutes from both Bozeman and Bridger Bowl Ski Area. Set on approximately 97 deeded acres, this remarkable property features lush mountain meadows and breathtaking panoramic views of the Bridger and Spanish Peak ranges.
The expansive 5,386± square-foot Western contemporary home is thoughtfully designed for comfortable, single-level living, offering three bedrooms and two-and-a-half bathrooms. Spacious living and dining areas provide an inviting setting for both entertaining and relaxation. Step onto the expansive covered back patio to take in stunning southern views—perfect for hosting gatherings and soaking in Montana’s unforgettable sunsets.
On site next to the main residence, a charming 1,422± square-foot guest house features two bedrooms and two bathrooms. The Perfect set up for family and guests. Additional amenities include a greenhouse, a large shop, and a toy barn, creating ample space for recreation, hobbies, and embracing Montana’s great outdoors.
Contact an agent
Home facts
- Year built:1984
- Listing ID #:400162
- Added:234 day(s) ago
- Updated:November 15, 2025 at 06:42 PM
Rooms and interior
- Bedrooms:3
- Total bathrooms:3
- Full bathrooms:1
- Half bathrooms:1
- Living area:5,386 sq. ft.
Heating and cooling
- Cooling:Ceiling Fans, Central Air
- Heating:Forced Air, Natural Gas, Radiant Floor
Structure and exterior
- Roof:Asphalt, Shingle
- Year built:1984
- Building area:5,386 sq. ft.
- Lot area:97 Acres
Utilities
- Water:Well
- Sewer:Septic Available
Finances and disclosures
- Price:$11,000,000
- Price per sq. ft.:$2,042.33
- Tax amount:$25,204 (2024)
New listings near 7180 Tepee Ridge Road
- New
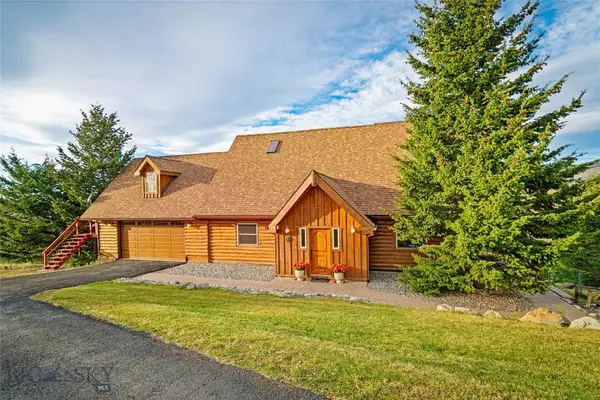 $1,500,000Active5 beds 3 baths3,371 sq. ft.
$1,500,000Active5 beds 3 baths3,371 sq. ft.8407 Little Gully Run, Bozeman, MT 59715
MLS# 405290Listed by: RANCH AND RESORT GROUP - New
 $10,000,000Active20 Acres
$10,000,000Active20 AcresTBD Freemont Street, Bozeman, MT 59718
MLS# 407041Listed by: PEAKS TO PLAINS REALTY - Open Sun, 12 to 3pmNew
 $459,000Active3 beds 3 baths1,527 sq. ft.
$459,000Active3 beds 3 baths1,527 sq. ft.351 Magdalene Way #B, Bozeman, MT 59718
MLS# 407079Listed by: BERKSHIRE HATHAWAY - BOZEMAN - New
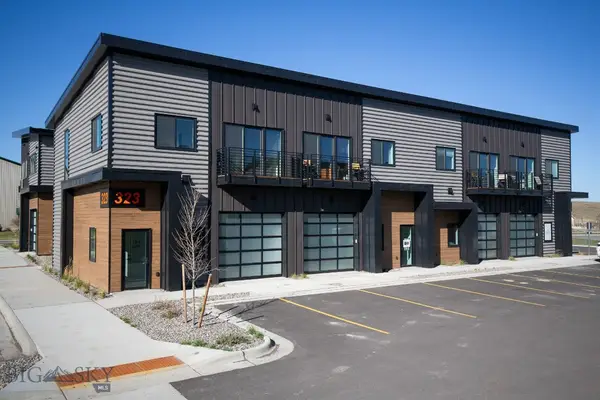 $698,000Active1 beds 2 baths879 sq. ft.
$698,000Active1 beds 2 baths879 sq. ft.323 Gallatin Park Drive #102/202, Bozeman, MT 59715
MLS# 407059Listed by: DONNIE OLSSON REAL ESTATE - New
 $710,000Active3 beds 2 baths1,700 sq. ft.
$710,000Active3 beds 2 baths1,700 sq. ft.3118 Gardenbrook Lane, Bozeman, MT 59715
MLS# 30061192Listed by: KELLER WILLIAMS MONTANA REALTY - Open Sun, 11am to 2pmNew
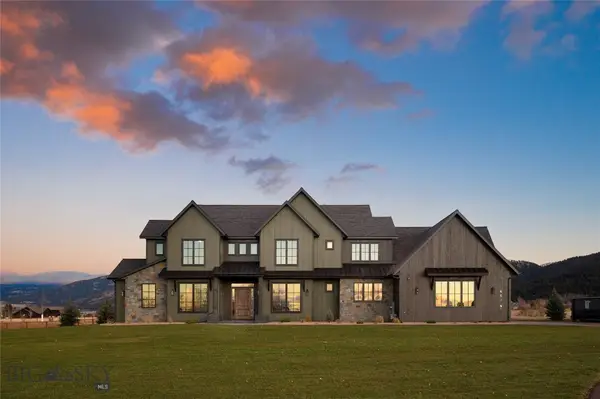 $3,195,000Active5 beds 5 baths3,963 sq. ft.
$3,195,000Active5 beds 5 baths3,963 sq. ft.657 Hyalite View Drive, Bozeman, MT 59718
MLS# 406461Listed by: ENGEL & VOLKERS - BOZEMAN 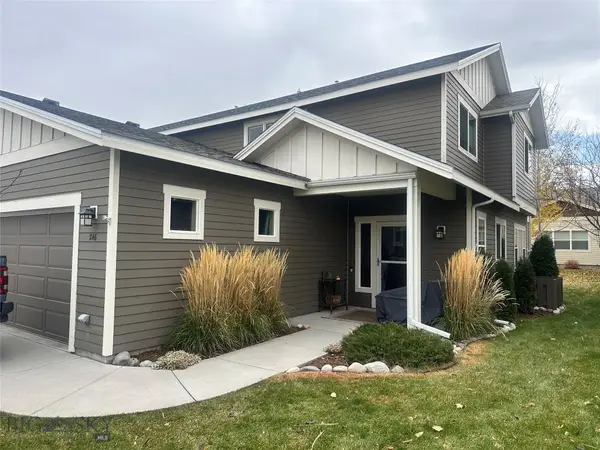 $665,000Pending3 beds 3 baths2,228 sq. ft.
$665,000Pending3 beds 3 baths2,228 sq. ft.246 Eagle Creek Drive, Bozeman, MT 59718
MLS# 406918Listed by: ENGEL & VOLKERS - BOZEMAN- New
 $1,150,000Active3 beds 2 baths3,108 sq. ft.
$1,150,000Active3 beds 2 baths3,108 sq. ft.6271 Alamosa, Bozeman, MT 59718
MLS# 406258Listed by: TAUNYA FAGAN RE @ ESTATE HOUSE - New
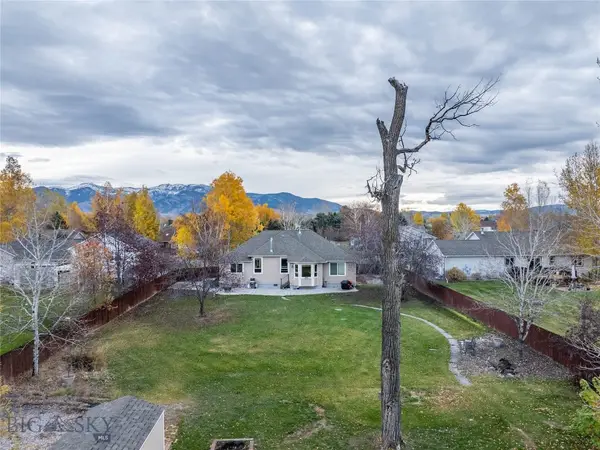 $670,000Active3 beds 3 baths1,828 sq. ft.
$670,000Active3 beds 3 baths1,828 sq. ft.61 Buckhorn, Bozeman, MT 59718
MLS# 406842Listed by: BOZEMAN BROKERS - New
 $735,000Active3 beds 4 baths2,182 sq. ft.
$735,000Active3 beds 4 baths2,182 sq. ft.3074 S 31st Avenue, Bozeman, MT 59718
MLS# 407015Listed by: BOZEMAN REAL ESTATE GROUP
