763 Forestglen Drive #8A, Bozeman, MT 59718
Local realty services provided by:ERA Lambros Real Estate
763 Forestglen Drive #8A,Bozeman, MT 59718
$399,000
- 3 Beds
- 2 Baths
- 1,307 sq. ft.
- Condominium
- Active
Listed by: rita froehlich
Office: obsidian realty group
MLS#:30054777
Source:MT_NMAR
Price summary
- Price:$399,000
- Price per sq. ft.:$305.28
- Monthly HOA dues:$230
About this home
Turn-key Corner Unit in Prime Location!! Discover effortless living in this beautifully updated 3-bedroom, 2-bath ground-level corner unit featuring 1307 sq ft of well-designed space. Enjoy the ease of a 1-car garage plus an additional designated parking spot, all just moments from the future Northwest Crossing hub - a vibrant destination for retail, dining, and community connections.
Step inside to an open and spacious living area that flows seamlessly to an inviting patio, perfect for relaxing or entertaining. The modern kitchen shines with brand-new countertops, a deep country sink with a new faucet and garbage disposal, and a full suite of new GE Select stainless steel appliances.
Additionally, this home offers keyless entry and 2” deadbolts for added security.
Offered fully furnished and move-in ready, this home offers the perfect blend of comfort, convenience, and style in one of the area’s most desirable neighborhoods. Buyers and their agents to verify all information contained herein, and encouraged to do their own due diligence. Transfer fees are $450/Peak and $200/Edge.
Contact an agent
Home facts
- Year built:2005
- Listing ID #:30054777
- Added:198 day(s) ago
- Updated:February 10, 2026 at 03:24 PM
Rooms and interior
- Bedrooms:3
- Total bathrooms:2
- Full bathrooms:2
- Living area:1,307 sq. ft.
Structure and exterior
- Year built:2005
- Building area:1,307 sq. ft.
Finances and disclosures
- Price:$399,000
- Price per sq. ft.:$305.28
- Tax amount:$2,808 (2024)
New listings near 763 Forestglen Drive #8A
- New
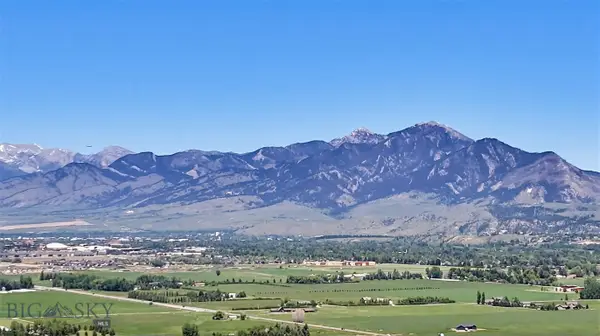 $600,000Active1.57 Acres
$600,000Active1.57 AcresLot 2 Mollys Way, Bozeman, MT 59718
MLS# 408577Listed by: COLDWELL BANKER DISTINCTIVE PR - New
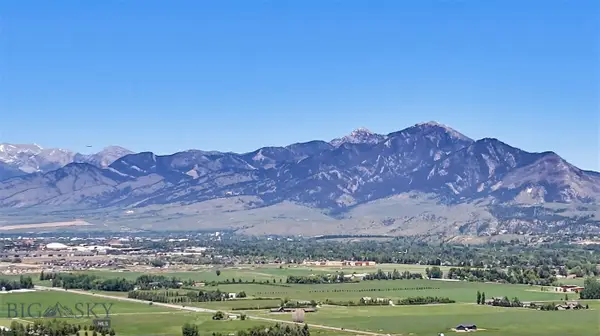 $600,000Active1.11 Acres
$600,000Active1.11 AcresLot 22 Nash Road, Bozeman, MT 59718
MLS# 408578Listed by: COLDWELL BANKER DISTINCTIVE PR - New
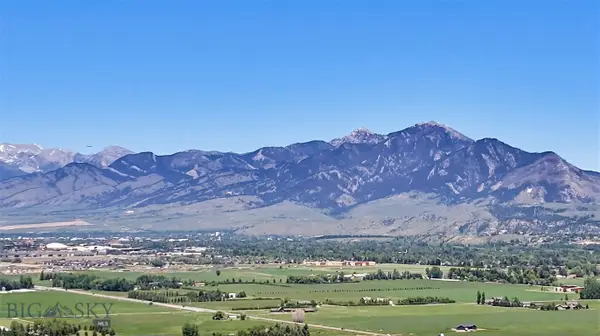 $645,000Active1.04 Acres
$645,000Active1.04 AcresLot 29 Hartshorn Road, Bozeman, MT 59718
MLS# 408580Listed by: COLDWELL BANKER DISTINCTIVE PR - New
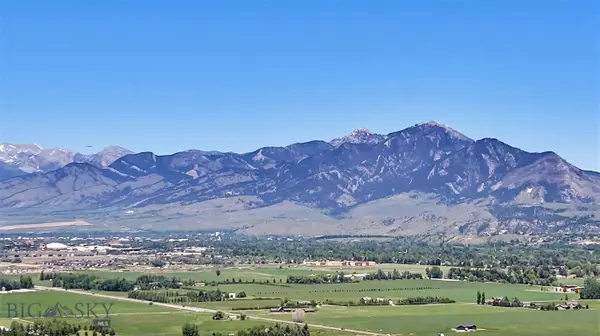 $650,000Active1.23 Acres
$650,000Active1.23 AcresLot 35 Cole Court, Bozeman, MT 59718
MLS# 408581Listed by: COLDWELL BANKER DISTINCTIVE PR - New
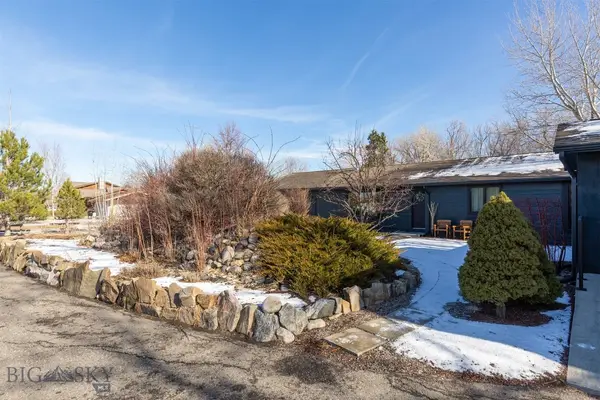 $1,170,000Active4 beds 3 baths2,368 sq. ft.
$1,170,000Active4 beds 3 baths2,368 sq. ft.9200 River Road, Bozeman, MT 59718
MLS# 408424Listed by: MONTANA GOOD LIFE PROPERTIES - New
 $849,000Active3 beds 3 baths2,039 sq. ft.
$849,000Active3 beds 3 baths2,039 sq. ft.2907 South 27th Ave, Bozeman, MT 59718
MLS# 408587Listed by: BOZEMAN REAL ESTATE GROUP - Open Sun, 11am to 1pmNew
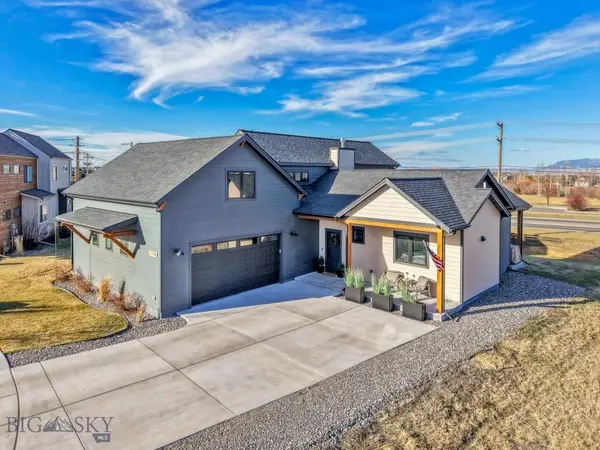 $1,100,000Active4 beds 3 baths2,524 sq. ft.
$1,100,000Active4 beds 3 baths2,524 sq. ft.1810 Windrow Drive, Bozeman, MT 59718
MLS# 408304Listed by: REALTY ONE GROUP PEAK - Open Sat, 11am to 2pmNew
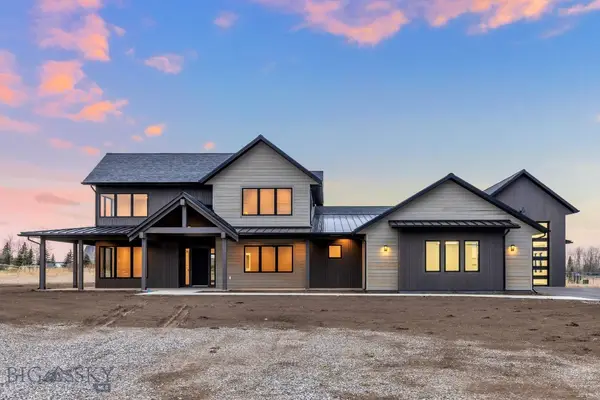 $3,300,000Active5 beds 4 baths4,187 sq. ft.
$3,300,000Active5 beds 4 baths4,187 sq. ft.520 Balsam Drive, Bozeman, MT 59718
MLS# 408479Listed by: TAMARA WILLIAMS AND COMPANY - New
 $585,000Active3 beds 3 baths1,690 sq. ft.
$585,000Active3 beds 3 baths1,690 sq. ft.4901 Harvest Parkway, Bozeman, MT 59718
MLS# 408582Listed by: ENGEL & VOLKERS WEST FRONTIER - Open Sun, 12 to 2pmNew
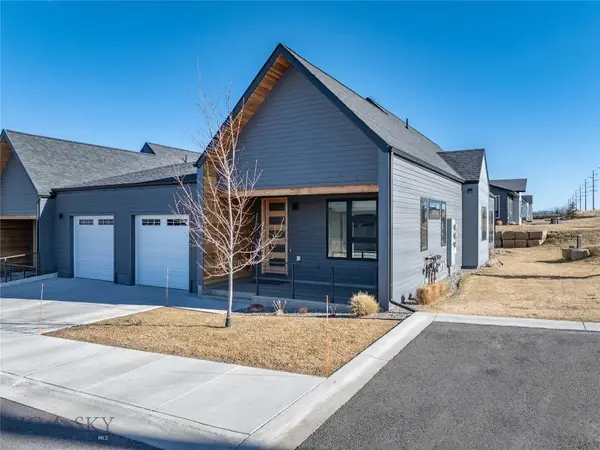 $695,000Active3 beds 2 baths1,770 sq. ft.
$695,000Active3 beds 2 baths1,770 sq. ft.142 Albrey Trail #C, Bozeman, MT 59718
MLS# 408347Listed by: BOZEMAN REAL ESTATE GROUP

