81 Bold Driver Lane, Bozeman, MT 59718
Local realty services provided by:ERA Landmark Real Estate
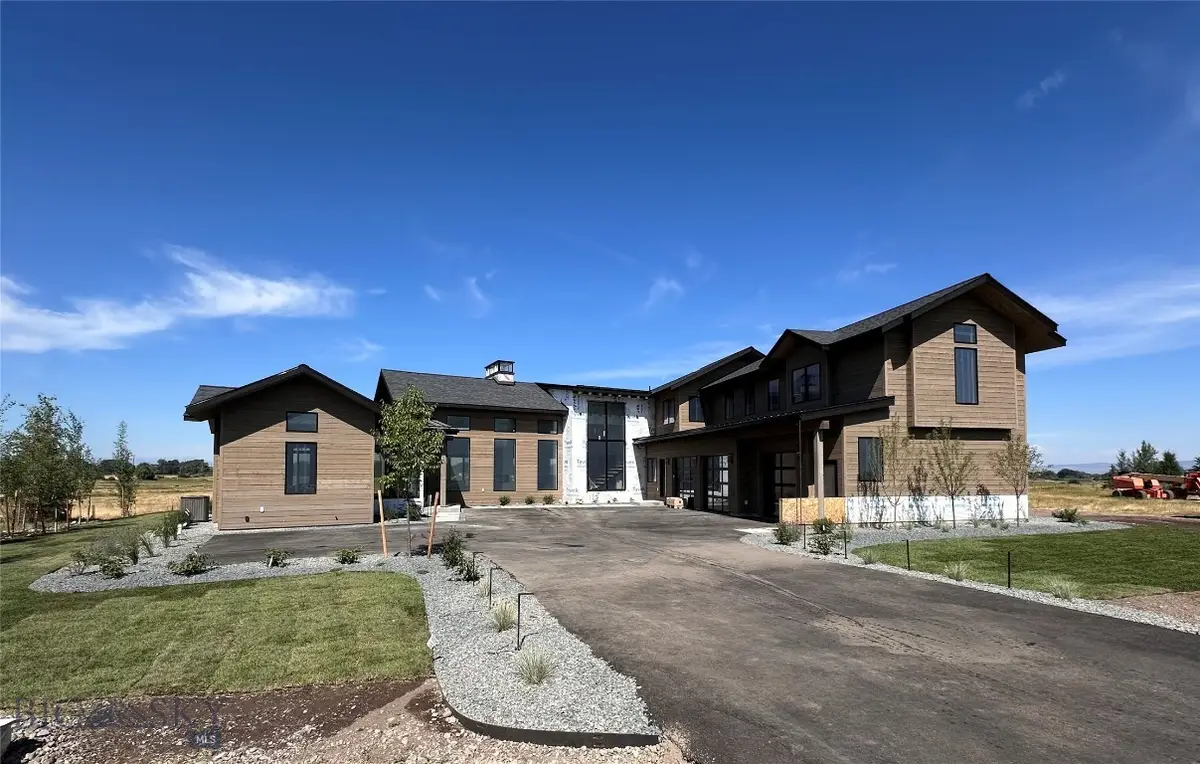
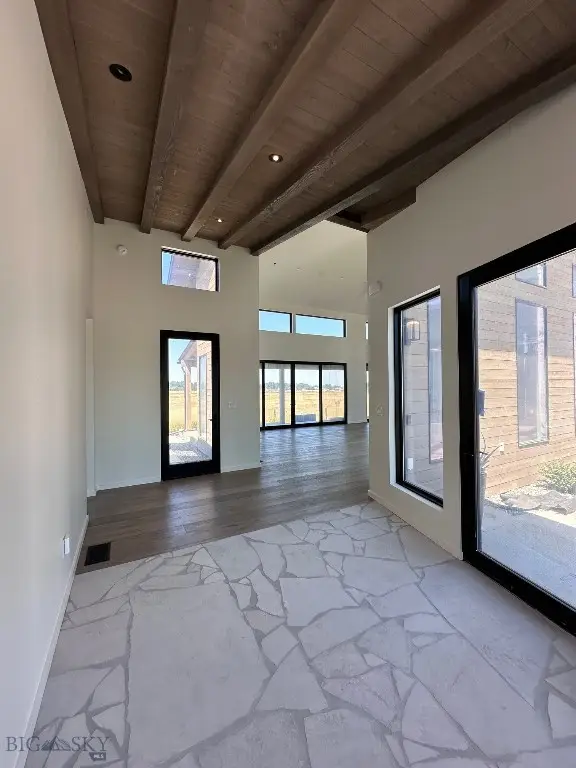

81 Bold Driver Lane,Bozeman, MT 59718
$3,250,000
- 5 Beds
- 5 Baths
- 4,467 sq. ft.
- Single family
- Pending
Listed by:lori garden
Office:the agency bozeman
MLS#:400691
Source:MT_BZM
Price summary
- Price:$3,250,000
- Price per sq. ft.:$727.56
- Monthly HOA dues:$165
About this home
This home has just been completed, with just a couple of items remaining with final install by Aug 14th.
This Custom design build by Design Republic Interiors & Development is located in Black Bull Subdivision a private golf community.
This home features 5 bedrooms and 4.5 baths and is 5542 Sq ft
Furniture/Turnkey package is available and negotiated outside of closing.
It has 2 main floor primaries with gas fireplaces in the bedrooms
Primary 1 bathroom features a 1-person sauna, heated floors, his and her vanities, double shower head in the shower, vaulted ceilings and a walk-in closet.
it has a 1bd - 1bth guest suite above the garage with a private entrance that can be locked off from the rest of the house if needed. It has all hook ups to add a kitchen as well.
This home is one of a kind and every detail has been thoughtfully selected with a ton of upgrades.
Please see the features list for details, some features include:
Beautifull lighting throughout, Floating staircase, Floating 3 sided gas plaster fireplace in the great room,
Home Filtration System with filtered water dispensers in the kitchen and at the upper bar,
Walk in pantry, 3 laundry rooms, 3 car heated garage with EV charger, 3 frame tv in wall setups in the great room, Primary 1 bedroom, & the rec room, Heated floors in both primary bathrooms & closets, Humidifier
Lawn irrigation is connected to the community well
The exclusive amenities in the Black Bull community include a world-class 19-hole championship golf course, swimming pool/hot tub with food and drink service, gym/sauna with fully stocked bathrooms, trails, and a private restaurant/bar with a game area. Please check with Black Bull for membership pricing
Contact an agent
Home facts
- Year built:2025
- Listing Id #:400691
- Added:118 day(s) ago
- Updated:July 29, 2025 at 10:49 PM
Rooms and interior
- Bedrooms:5
- Total bathrooms:5
- Full bathrooms:4
- Half bathrooms:1
- Living area:4,467 sq. ft.
Heating and cooling
- Cooling:Central Air
- Heating:Forced Air, Natural Gas
Structure and exterior
- Roof:Metal, Shingle
- Year built:2025
- Building area:4,467 sq. ft.
- Lot area:0.45 Acres
Utilities
- Water:Water Available
- Sewer:Sewer Available
Finances and disclosures
- Price:$3,250,000
- Price per sq. ft.:$727.56
- Tax amount:$2,800 (2024)
New listings near 81 Bold Driver Lane
- New
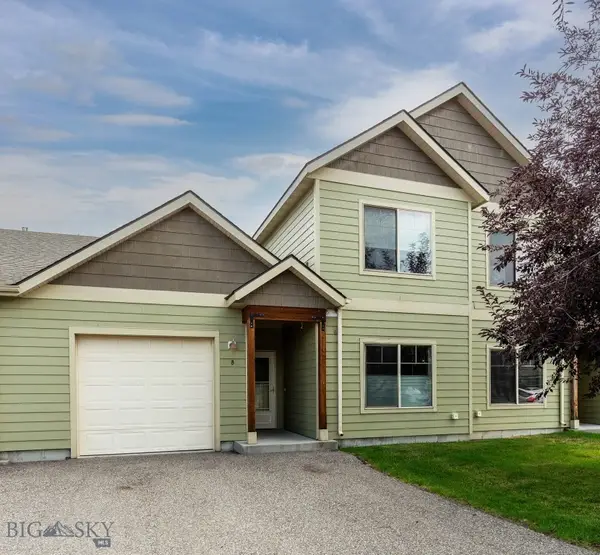 $500,000Active3 beds 2 baths1,727 sq. ft.
$500,000Active3 beds 2 baths1,727 sq. ft.908 Quail Run #B, Bozeman, MT 59718
MLS# 405118Listed by: NEXTHOME DESTINATION - New
 $1,350,000Active3 beds 3 baths2,605 sq. ft.
$1,350,000Active3 beds 3 baths2,605 sq. ft.75 Newman Lane, Bozeman, MT 59718
MLS# 404362Listed by: BOZEMAN REAL ESTATE GROUP - New
 $395,000Active0.33 Acres
$395,000Active0.33 AcresTBD Durston, Bozeman, MT 59715
MLS# 405109Listed by: COLDWELL BANKER DISTINCTIVE PR - New
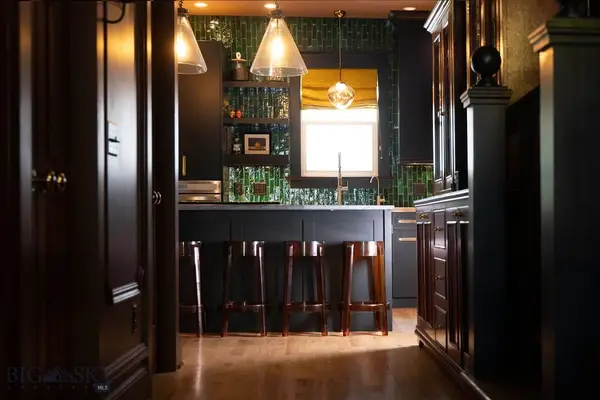 $2,500,000Active4 beds 4 baths3,173 sq. ft.
$2,500,000Active4 beds 4 baths3,173 sq. ft.725 S 3rd Avenue, Bozeman, MT 59715
MLS# 405086Listed by: YELLOWSTONE BROKERS - New
 $897,500Active2 beds 3 baths2,880 sq. ft.
$897,500Active2 beds 3 baths2,880 sq. ft.3481 Royal Wolf Way, Bozeman, MT 59718
MLS# 405059Listed by: CENTURY 21 HMR - New
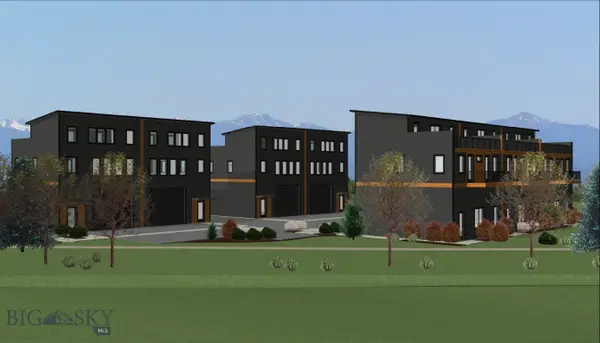 $897,500Active2 beds 3 baths2,880 sq. ft.
$897,500Active2 beds 3 baths2,880 sq. ft.3481 Royal Wolf Way, Bozeman, MT 59718
MLS# 405068Listed by: CENTURY 21 HMR - New
 $615,000Active3 beds 2 baths1,630 sq. ft.
$615,000Active3 beds 2 baths1,630 sq. ft.42 Indian Grove Lane, Bozeman, MT 59718
MLS# 405017Listed by: KNOFF GROUP REAL ESTATE - New
 $1,100,000Active4 beds 3 baths3,049 sq. ft.
$1,100,000Active4 beds 3 baths3,049 sq. ft.4830 Victory Street, Bozeman, MT 59718
MLS# 405090Listed by: EXP REALTY, LLC - New
 $530,000Active3 beds 2 baths1,500 sq. ft.
$530,000Active3 beds 2 baths1,500 sq. ft.948 Flanders Creek Avenue, Bozeman, MT 59718
MLS# 404146Listed by: KELLER WILLIAMS MONTANA REALTY - New
 $1,235,000Active4 beds 4 baths2,828 sq. ft.
$1,235,000Active4 beds 4 baths2,828 sq. ft.2813 S 28th Avenue, Bozeman, MT 59718
MLS# 404992Listed by: KELLER WILLIAMS MONTANA REALTY

