Local realty services provided by:ERA Landmark Real Estate
817 Milky Way Drive #B,Bozeman, MT 59718
$620,000
- 3 Beds
- 3 Baths
- 1,724 sq. ft.
- Condominium
- Active
Listed by:
- Tyler Garrison(406) 570 - 7024ERA Landmark Real Estate
MLS#:406273
Source:MT_BZM
Price summary
- Price:$620,000
- Price per sq. ft.:$359.63
- Monthly HOA dues:$217
About this home
Experience the best of Montana living in this beautifully designed end-unit condo, perfectly blending seclusion and convenience. Nestled in the serene and private setting of Milky Way Drive, this property offers a tranquil retreat from the hustle and bustle of everyday life.
### Key Features:
3 spacious bedrooms
2.5 baths
High 9-ft ceilings
Abundant natural light
Cozy gas fireplace
Large kitchen island ideal for food preparation
Versatile three-car tandem garage for flexibility (gym, storage, workspace, or potential 4th bedroom)
Fenced backyard with direct access to quiet open space and walking trails
HOA covers exterior maintenance, snow removal, and upkeep of common areas
Located between the Bozeman and Monforton school districts, this exceptional property is a rare find in the Four Corners area. Built in 2021, it offers a unique blend of natural tranquility and modern convenience. With its open layout perfect for entertaining, 817 Milky Way Drive Unit B is the epitome of Montana living.
Contact an agent
Home facts
- Year built:2021
- Listing ID #:406273
- Added:107 day(s) ago
- Updated:January 20, 2026 at 10:55 PM
Rooms and interior
- Bedrooms:3
- Total bathrooms:3
- Full bathrooms:2
- Half bathrooms:1
- Living area:1,724 sq. ft.
Heating and cooling
- Cooling:Central Air
- Heating:Forced Air, Natural Gas
Structure and exterior
- Year built:2021
- Building area:1,724 sq. ft.
Utilities
- Water:Water Available
- Sewer:Sewer Available
Finances and disclosures
- Price:$620,000
- Price per sq. ft.:$359.63
- Tax amount:$3,858 (2024)
New listings near 817 Milky Way Drive #B
- New
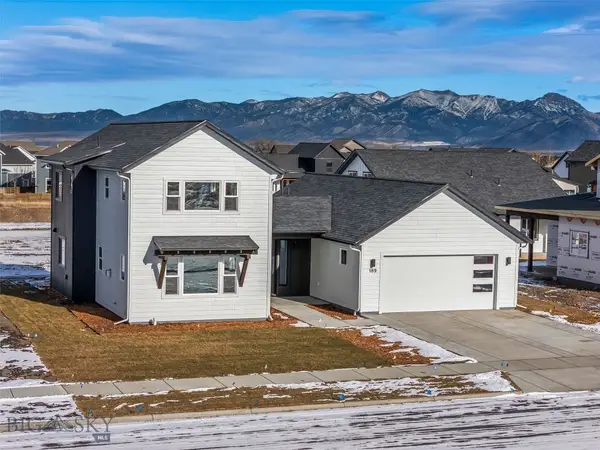 $950,000Active4 beds 4 baths2,407 sq. ft.
$950,000Active4 beds 4 baths2,407 sq. ft.189 Noble Peak Drive, Bozeman, MT 59718
MLS# 408213Listed by: SMALL DOG REALTY - New
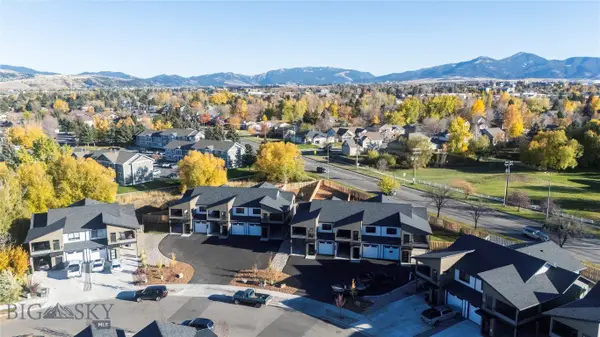 $1,799,000Active-- beds -- baths
$1,799,000Active-- beds -- baths740 Rogers Way, Bozeman, MT 59718
MLS# 407980Listed by: COLDWELL BANKER DISTINCTIVE PR - New
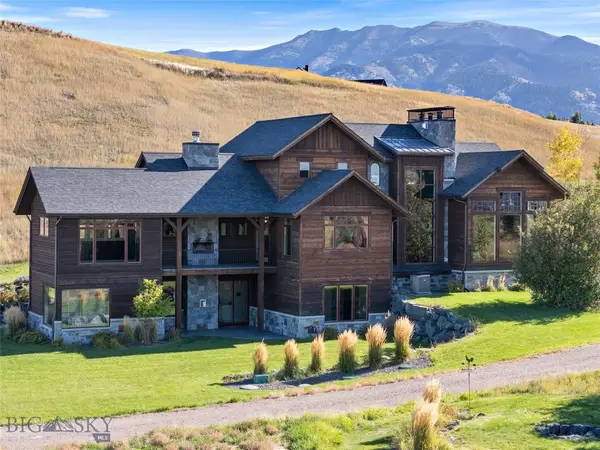 $3,000,000Active5 beds 5 baths6,359 sq. ft.
$3,000,000Active5 beds 5 baths6,359 sq. ft.65 Naya Nuki Drive, Bozeman, MT 59715
MLS# 408250Listed by: BOZEMAN REAL ESTATE GROUP - New
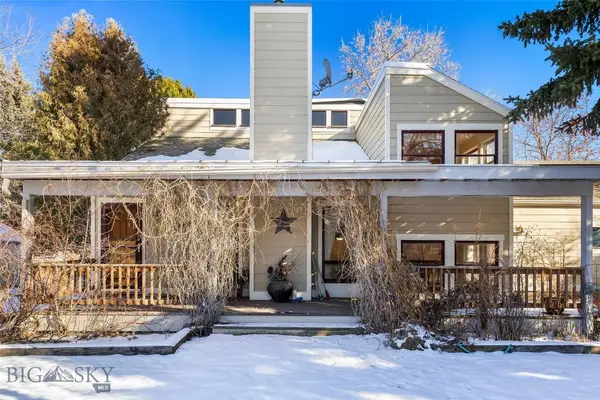 $799,000Active3 beds 2 baths1,779 sq. ft.
$799,000Active3 beds 2 baths1,779 sq. ft.1508 S Tracy Avenue, Bozeman, MT 59715
MLS# 408029Listed by: SMALL DOG REALTY - New
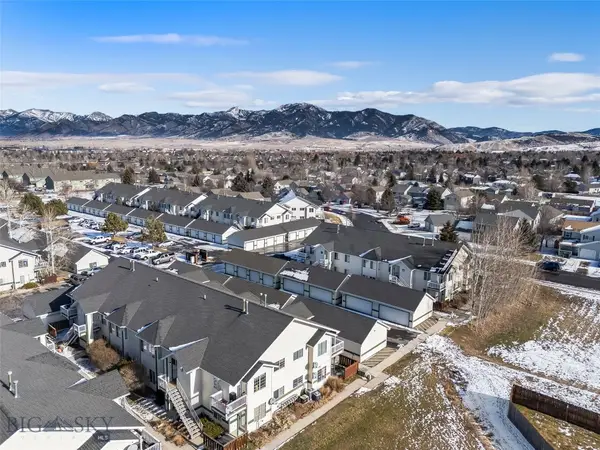 $405,000Active3 beds 2 baths1,308 sq. ft.
$405,000Active3 beds 2 baths1,308 sq. ft.3016 W Villard #2B, Bozeman, MT 59718
MLS# 408208Listed by: SMALL DOG REALTY - New
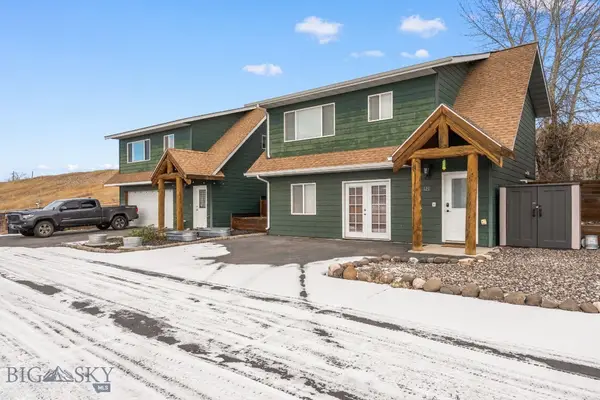 $435,000Active3 beds 2 baths1,568 sq. ft.
$435,000Active3 beds 2 baths1,568 sq. ft.121 Gravel Hollow, Bozeman, MT 59718
MLS# 408270Listed by: DONNIE OLSSON REAL ESTATE - Open Sun, 11am to 2pmNew
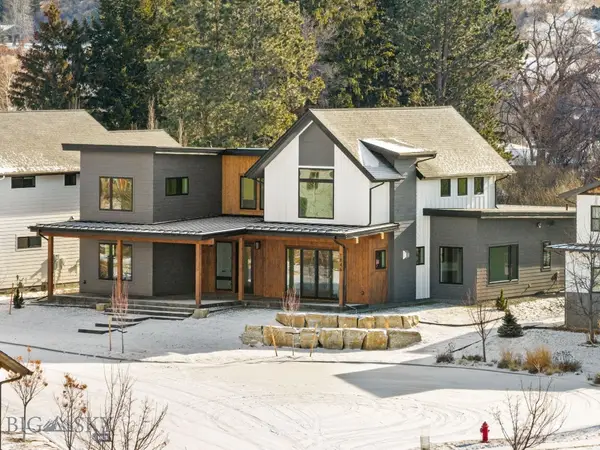 $2,175,000Active4 beds 4 baths3,513 sq. ft.
$2,175,000Active4 beds 4 baths3,513 sq. ft.1846 Chippewa Lane, Bozeman, MT 59715
MLS# 408217Listed by: COLDWELL BANKER DISTINCTIVE PR - New
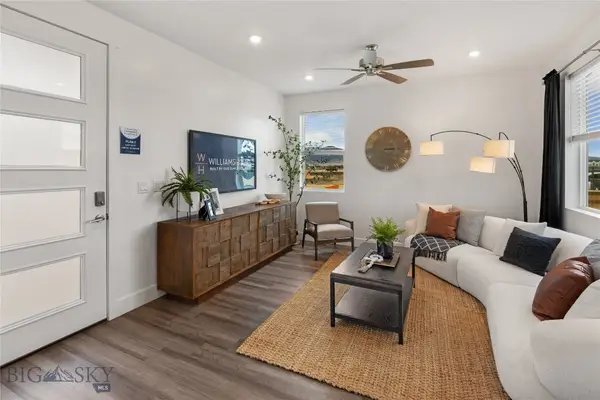 $597,900Active3 beds 3 baths1,827 sq. ft.
$597,900Active3 beds 3 baths1,827 sq. ft.4908 Briarwood Lane, Bozeman, MT 59718
MLS# 408260Listed by: ENGEL & VOLKERS WEST FRONTIER - New
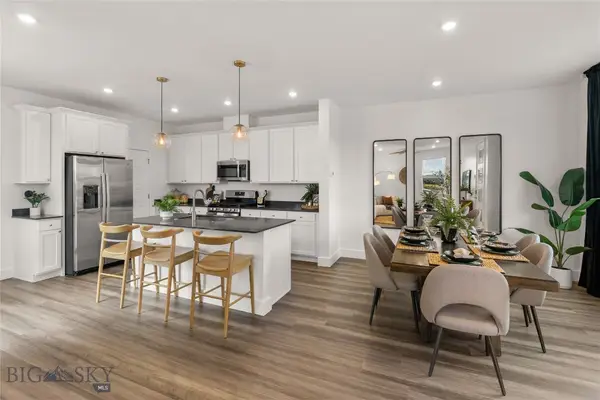 $565,900Active3 beds 3 baths1,690 sq. ft.
$565,900Active3 beds 3 baths1,690 sq. ft.4912 Briarwood Lane, Bozeman, MT 59718
MLS# 408257Listed by: ENGEL & VOLKERS WEST FRONTIER - New
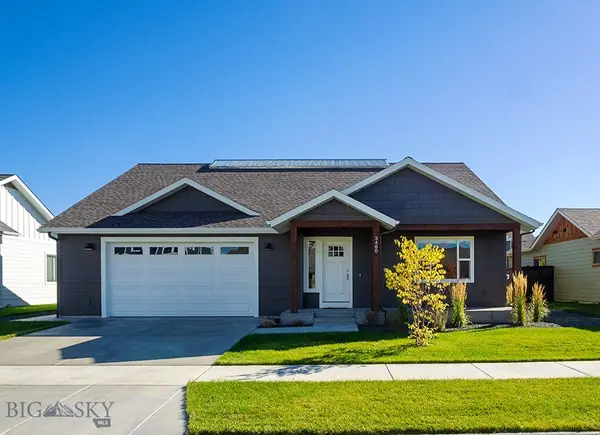 $877,800Active3 beds 2 baths2,200 sq. ft.
$877,800Active3 beds 2 baths2,200 sq. ft.3480 Lemhi Trail, Bozeman, MT 59718
MLS# 397299Listed by: BOZEMAN REAL ESTATE GROUP

