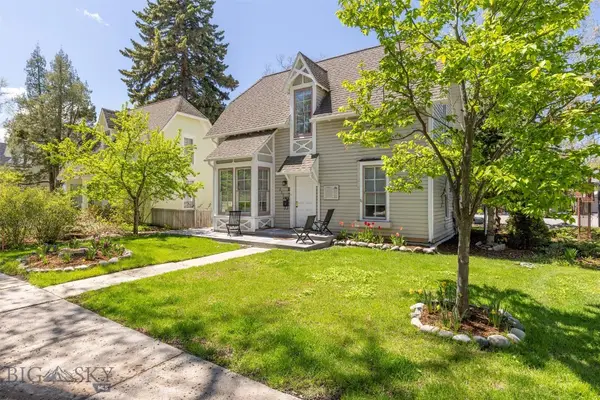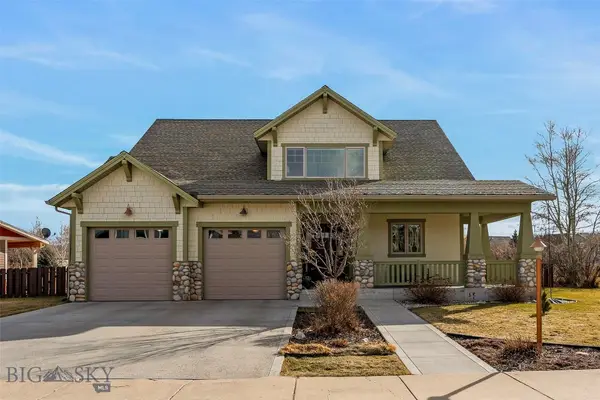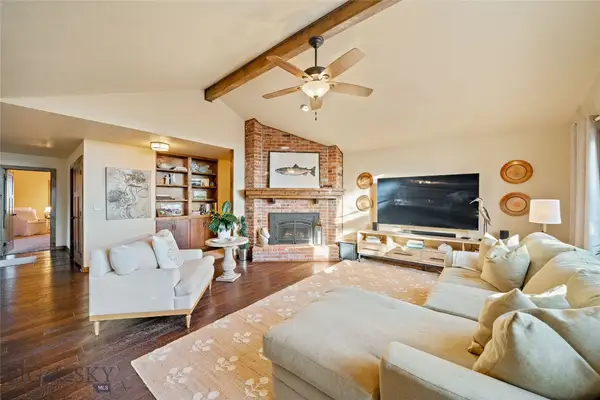8373 Goldenstein Lane, Bozeman, MT 59715
Local realty services provided by:ERA Landmark Real Estate
8373 Goldenstein Lane,Bozeman, MT 59715
$995,000
- 5 Beds
- 4 Baths
- 3,735 sq. ft.
- Single family
- Pending
Listed by: taunya fagan
Office: taunya fagan re @ estate house
MLS#:402987
Source:MT_BZM
Price summary
- Price:$995,000
- Price per sq. ft.:$266.4
About this home
Bright, airy and full of life, this Southside gem has all you need to thrive in Bozeman, with INCOME POTENTIAL! Opportunity for over 8% CAP rate! 5B|2.5B PLUS lower level full bathroom & kitchen studio apartment is on 0.59 acres of level, green lawn and mature trees on a corner lot. Enter the home from the wide, welcoming front porch and you'll find natural light flooding in across hardwood floors. The living room beckons with the white brick wood-burning fireplace and extra large glass doors to the deck. Additional front family room has a 2nd fireplace with wood-stove insert & could double as a media room or home office for a dreamy work/school from home set-up. Live outside all summer long with morning coffee on the porch, lawn games, trampoline and sprinkler fun, and grilling out on the back patio while relaxing as you watch the sun go down. Immense back yard is a dream for dogs and kids of all ages: fully fenced and lush lawn will keep them happy until the dinner bell rings. Adorable barn-style shed makes a great gardening center, play house, backyard artist's retreat! Upstairs, the primary suite has 2 closets, tiled shower and large windows overlooking the front aspen grove & side yard. 4 additional guest rooms & full bathroom upstairs are great for families to stay together on the same level or for roommates to keep bedrooms private when entertaining in the rest of the house. Lower level studio apartment has a side entrance, full kitchen, full bathroom, open floor plan with wood fireplace & 2 additional rooms (non-conforming bedrooms). Great to keep as income-producing rental, generational living, or additional living & working space. 2 blocks to Tuckerman Park & Bozeman (Sourdough) Creek trail, and with multiple trailheads to access the Gallatin Mountains just down the road, you'll never run out of ways to stay active right from your front door! Hit Sourdough Trail & Main Street to the Mountains Trails to get to school, work or to meet friends downtown. Parking pad behind a gate from the side street provides out-of-the-way storage for RVs, raft/snowmobile trailers, additional cars. Healthy, mature trees surround the homes in this area, giving you a colorful and private landscape. County zoning/taxes with well & water rights, yet excellent in-town location for easy access via car or trails to MSU, Hospital, grocery store, Bozeman schools, restaurants, Main Street shops and businesses.
Contact an agent
Home facts
- Year built:1974
- Listing ID #:402987
- Added:250 day(s) ago
- Updated:February 17, 2026 at 08:28 AM
Rooms and interior
- Bedrooms:5
- Total bathrooms:4
- Full bathrooms:2
- Half bathrooms:1
- Living area:3,735 sq. ft.
Heating and cooling
- Cooling:Ceiling Fans
- Heating:Baseboard, Natural Gas, Wood
Structure and exterior
- Roof:Asphalt, Shingle
- Year built:1974
- Building area:3,735 sq. ft.
- Lot area:0.59 Acres
Utilities
- Water:Water Available, Well
- Sewer:Septic Available
Finances and disclosures
- Price:$995,000
- Price per sq. ft.:$266.4
- Tax amount:$5,645 (2024)
New listings near 8373 Goldenstein Lane
- New
 $5,375,000Active5 beds 6 baths5,950 sq. ft.
$5,375,000Active5 beds 6 baths5,950 sq. ft.11310 Taiga Trail, Bozeman, MT 59715
MLS# 408637Listed by: TAUNYA FAGAN RE @ ESTATE HOUSE - New
 $795,000Active3 beds 1 baths1,578 sq. ft.
$795,000Active3 beds 1 baths1,578 sq. ft.209 S Tracy, Bozeman, MT 59715
MLS# 408532Listed by: PUREWEST REAL ESTATE BIG SKY - New
 $650,000Active1.4 Acres
$650,000Active1.4 AcresTBD Summer Ridge Road, Bozeman, MT 59715
MLS# 408646Listed by: REALTY ONE GROUP PEAK - New
 $1,135,000Active4 beds 3 baths2,409 sq. ft.
$1,135,000Active4 beds 3 baths2,409 sq. ft.56 Giddy Up, Bozeman, MT 59718
MLS# 408436Listed by: AMERIMONT REAL ESTATE - New
 $550,000Active4 beds 3 baths1,782 sq. ft.
$550,000Active4 beds 3 baths1,782 sq. ft.3598 Annie Street, Bozeman, MT 59718
MLS# 408651Listed by: TAMARA WILLIAMS AND COMPANY - New
 $2,795,000Active5 beds 4 baths5,242 sq. ft.
$2,795,000Active5 beds 4 baths5,242 sq. ft.94 Snowcat Drive, Bozeman, MT 59715
MLS# 408688Listed by: BOZEMAN BROKERS - New
 $1,480,000Active3 beds 3 baths3,180 sq. ft.
$1,480,000Active3 beds 3 baths3,180 sq. ft.25 Riverside Drive, Bozeman, MT 59715
MLS# 408680Listed by: BERKSHIRE HATHAWAY - BIG SKY - New
 $600,000Active3 beds 3 baths1,908 sq. ft.
$600,000Active3 beds 3 baths1,908 sq. ft.309 Meriwether Avenue, Bozeman, MT 59718
MLS# 408682Listed by: KELLER WILLIAMS MONTANA REALTY - New
 $845,000Active5 beds 3 baths2,591 sq. ft.
$845,000Active5 beds 3 baths2,591 sq. ft.234 Annie Glade Drive, Bozeman, MT 59718
MLS# 408383Listed by: BOZEMAN BROKERS  $899,000Pending3 beds 2 baths1,933 sq. ft.
$899,000Pending3 beds 2 baths1,933 sq. ft.1757 Highland Boulevard #14, Bozeman, MT 59715
MLS# 408570Listed by: REAL BROKER

