8651 E Panorama Drive E, Bozeman, MT 59715
Local realty services provided by:ERA Landmark Real Estate
8651 E Panorama Drive E,Bozeman, MT 59715
$1,085,000
- 4 Beds
- 3 Baths
- 2,626 sq. ft.
- Single family
- Active
Listed by: susie dixson
Office: coldwell banker distinctive pr
MLS#:406162
Source:MT_BZM
Price summary
- Price:$1,085,000
- Price per sq. ft.:$413.18
- Monthly HOA dues:$48.75
About this home
Welcome to 8651 East Panorama where the views are panoramic! Located on the side of the Bridger Mountain range, in the highly desirable Grandview Heights neighborhood, this log cabin is your quintessential Montana experience. This one of a kind home shines with fresh paint, new carpet and new updated outdoor railings. The huge deck is perfect for watching the wildlife and sunsets. Situated near hiking trails, ski resort, and a golf course you can be active year round. Cozy at 2626 sq feet, you’ve got to see it to appreciate its uniqueness. This three story home features log and knotty pine interior walls.
The basement level features a small workshop with its own private entrance, offering the potential to convert into a cozy studio space with a kitchenette. There is already a room and closet with a non egress window on that floor.
A unique opportunity to own a mountainside retreat with endless possibilities.
Contact an agent
Home facts
- Year built:1978
- Listing ID #:406162
- Added:135 day(s) ago
- Updated:February 16, 2026 at 04:00 PM
Rooms and interior
- Bedrooms:4
- Total bathrooms:3
- Full bathrooms:2
- Living area:2,626 sq. ft.
Heating and cooling
- Cooling:Central Air
- Heating:Natural Gas
Structure and exterior
- Roof:Asphalt, Shingle
- Year built:1978
- Building area:2,626 sq. ft.
- Lot area:1.59 Acres
Utilities
- Water:Water Available, Well
- Sewer:Septic Available
Finances and disclosures
- Price:$1,085,000
- Price per sq. ft.:$413.18
- Tax amount:$5,376 (2025)
New listings near 8651 E Panorama Drive E
- New
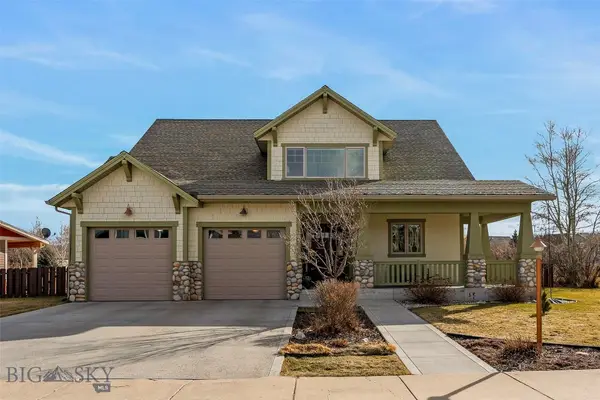 $845,000Active5 beds 3 baths2,591 sq. ft.
$845,000Active5 beds 3 baths2,591 sq. ft.234 Annie Glade Drive, Bozeman, MT 59718
MLS# 408383Listed by: BOZEMAN BROKERS - New
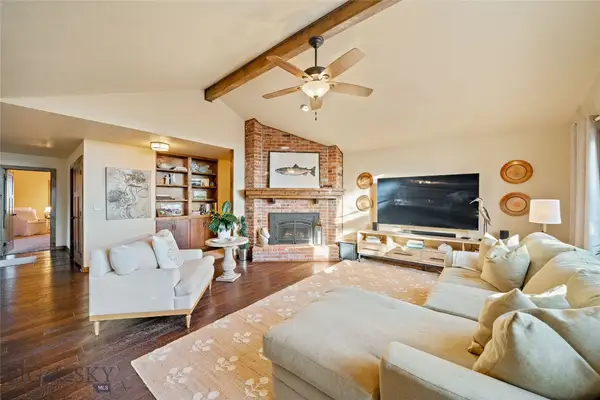 $899,000Active3 beds 2 baths1,933 sq. ft.
$899,000Active3 beds 2 baths1,933 sq. ft.1757 Highland Boulevard #14, Bozeman, MT 59715
MLS# 408570Listed by: REAL BROKER - New
 $79,000Active3 beds 2 baths896 sq. ft.
$79,000Active3 beds 2 baths896 sq. ft.113 Percival Path, Bozeman, MT 59718
MLS# 30065346Listed by: HOMESMART REALTY PARTNERS - New
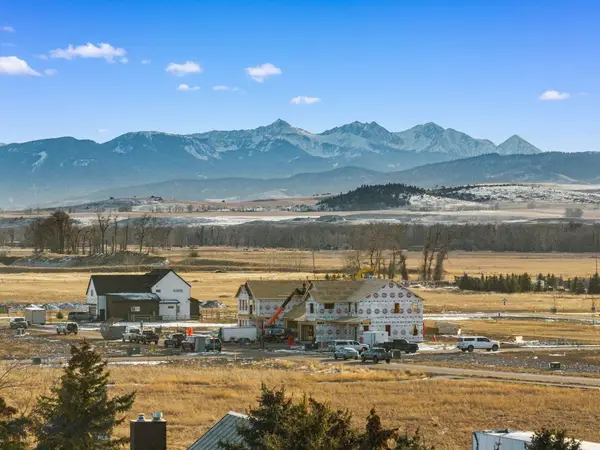 $299,000Active0.47 Acres
$299,000Active0.47 AcresLot 2 Crossbill Road, Bozeman, MT 59718
MLS# 408658Listed by: COLDWELL BANKER DISTINCTIVE PR - New
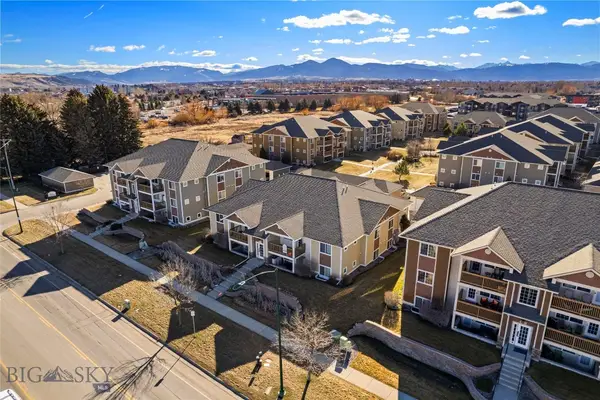 $339,000Active2 beds 2 baths970 sq. ft.
$339,000Active2 beds 2 baths970 sq. ft.2240 Baxter Lane #7, Bozeman, MT 59718
MLS# 408370Listed by: RE/MAX LEGACY - New
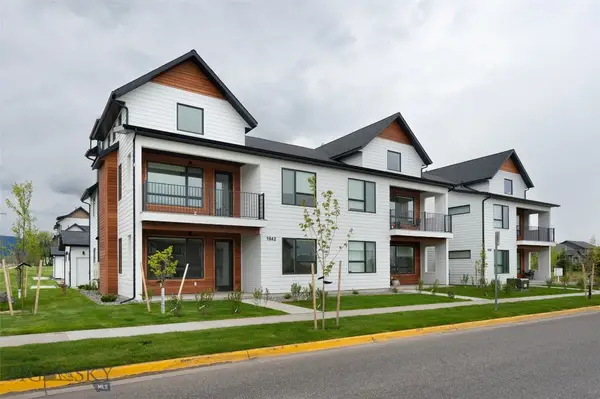 Listed by ERA$450,000Active2 beds 2 baths1,195 sq. ft.
Listed by ERA$450,000Active2 beds 2 baths1,195 sq. ft.1942 Southbridge Drive #C, Bozeman, MT 59718
MLS# 408615Listed by: ERA LANDMARK REAL ESTATE 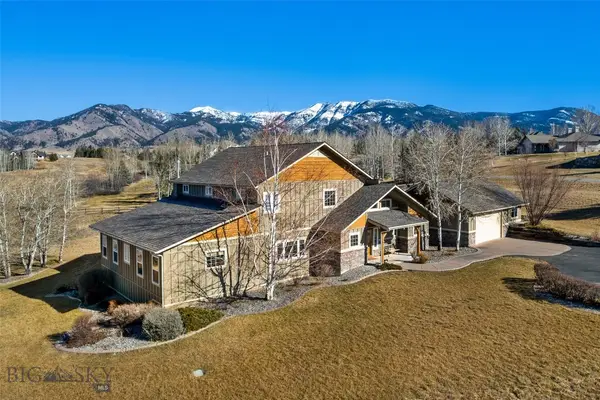 $1,390,000Pending3 beds 3 baths3,550 sq. ft.
$1,390,000Pending3 beds 3 baths3,550 sq. ft.291 Evening Star Lane, Bozeman, MT 59715
MLS# 408390Listed by: BOZEMAN BROKERS- New
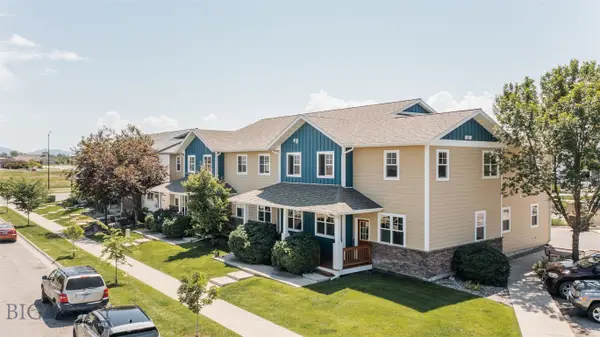 $460,000Active3 beds 3 baths1,480 sq. ft.
$460,000Active3 beds 3 baths1,480 sq. ft.4320 Glenwood Drive #D, Bozeman, MT 59718
MLS# 404836Listed by: AMERIMONT REAL ESTATE - New
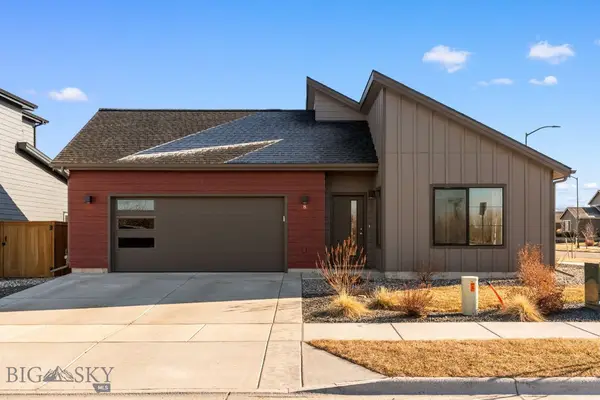 $640,000Active3 beds 2 baths1,487 sq. ft.
$640,000Active3 beds 2 baths1,487 sq. ft.8 N Eldorado Avenue, Bozeman, MT 59718
MLS# 407913Listed by: BERKSHIRE HATHAWAY - BOZEMAN 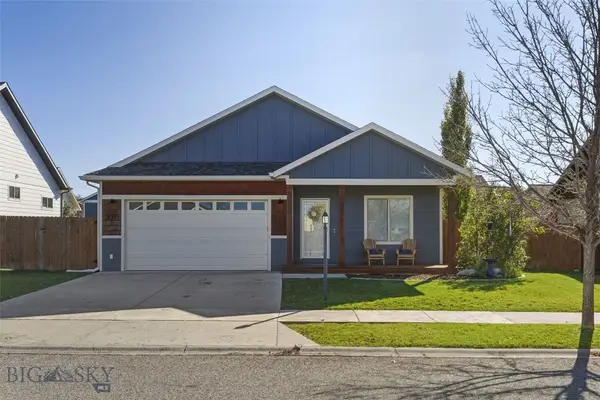 Listed by ERA$599,000Pending3 beds 2 baths1,606 sq. ft.
Listed by ERA$599,000Pending3 beds 2 baths1,606 sq. ft.331 Shelter Grove Circle, Bozeman, MT 59718
MLS# 408325Listed by: ERA LANDMARK REAL ESTATE

