866 Doney Way, Bozeman, MT 59718
Local realty services provided by:ERA Landmark Real Estate
866 Doney Way,Bozeman, MT 59718
- 4 Beds
- 5 Baths
- - sq. ft.
- Single family
- Sold
Listed by: nicole locati
Office: berkshire hathaway - bozeman
MLS#:406424
Source:MT_BZM
Sorry, we are unable to map this address
Price summary
- Price:
- Monthly HOA dues:$96
About this home
Experience Montana luxury in this beautiful custom Locati-designed residence, perfectly positioned on one acre within the exclusive Green Hills Ranch subdivision. Enjoy sweeping views from the moment you enter the home through the striking glass front entry door. This stunning residence borders open space and overlooks conserved farmland showcasing impressive views throughout the home. Features include four bedrooms, each with an en-suite bathroom, a dedicated theater room, home office, powder room and an impressive five-car garage. Additional amenities include the spacious main floor primary suite with walk out patio, an underground dog fence, and surround sound throughout the home and covered patio. Both indoor and outdoor natural stone fireplaces create the perfect gathering spots, while custom finishes like reclaimed corral board ceilings and French oak flooring add to the charm. The home's thoughtful design maximizes the incredible views through the expansive windows. You'll love entertaining in the spacious gourmet kitchen featuring an oversized quartz island and high-end appliances. Custom finishes throughout create an atmosphere of refined elegance. The well-designed layout flows seamlessly from room to room, maximizing both functionality and style. Green Hills Ranch offers a unique Montana lifestyle with dedicated open space and trails. This community sits at the foothills of the Gallatin Range, nestled in a pastoral setting with rolling meadows and open fields. The desirable location provides easy access to outdoor recreation while maintaining close proximity to Bozeman's vibrant dining and shopping scene. This home perfectly combines luxury living with Montana's outdoor lifestyle, offering both privacy and convenience in one of the area's most desirable communities.
Contact an agent
Home facts
- Year built:2018
- Listing ID #:406424
- Added:158 day(s) ago
- Updated:December 09, 2025 at 07:55 PM
Rooms and interior
- Bedrooms:4
- Total bathrooms:5
- Full bathrooms:4
- Half bathrooms:1
Heating and cooling
- Cooling:Central Air
- Heating:Forced Air, Natural Gas
Structure and exterior
- Year built:2018
Utilities
- Water:Water Available, Well
- Sewer:Septic Available
Finances and disclosures
- Price:
- Tax amount:$12,973 (2025)
New listings near 866 Doney Way
- New
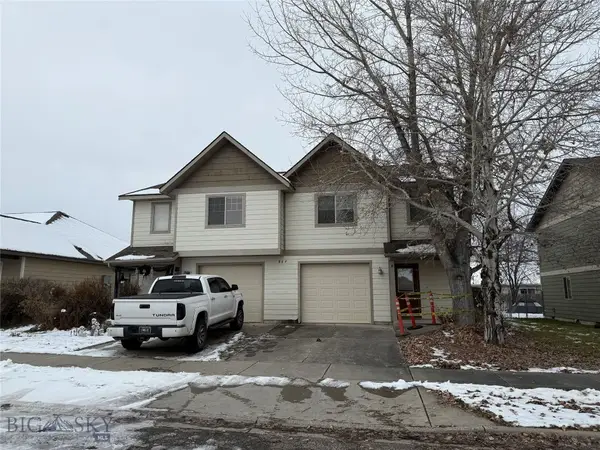 $839,000Active-- beds -- baths
$839,000Active-- beds -- baths867 Longbow Lane, Bozeman, MT 59718
MLS# 407455Listed by: BERKSHIRE HATHAWAY - BOZEMAN - New
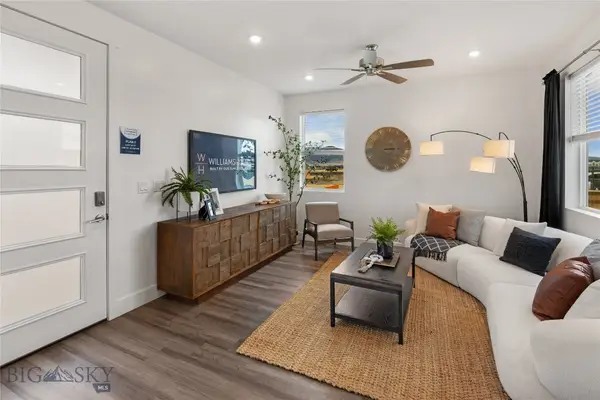 $573,000Active3 beds 3 baths1,827 sq. ft.
$573,000Active3 beds 3 baths1,827 sq. ft.4905 Harvest Parkway, Bozeman, MT 59718
MLS# 407321Listed by: COLDWELL BANKER COMMERCIAL GRE - New
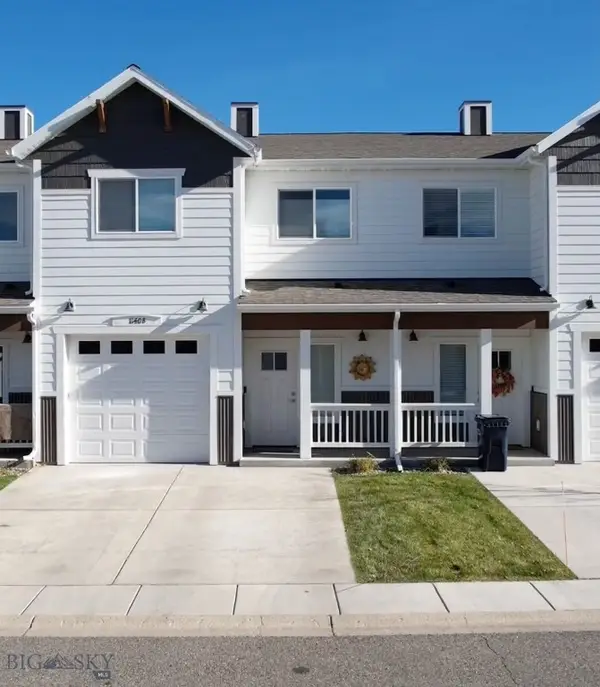 $515,000Active3 beds 3 baths1,569 sq. ft.
$515,000Active3 beds 3 baths1,569 sq. ft.1140 Baxter Creek #B, Bozeman, MT 59718
MLS# 407464Listed by: COLDWELL BANKER DISTINCTIVE PR - Open Sat, 1 to 3pmNew
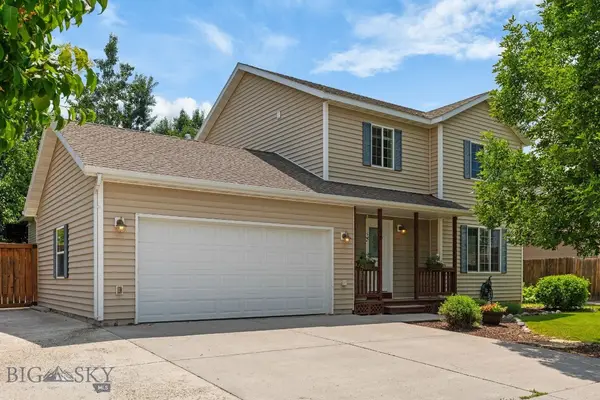 $680,000Active3 beds 3 baths1,546 sq. ft.
$680,000Active3 beds 3 baths1,546 sq. ft.66 Aspenwood Drive, Bozeman, MT 59718
MLS# 407463Listed by: MONTANA LIFE REAL ESTATE - New
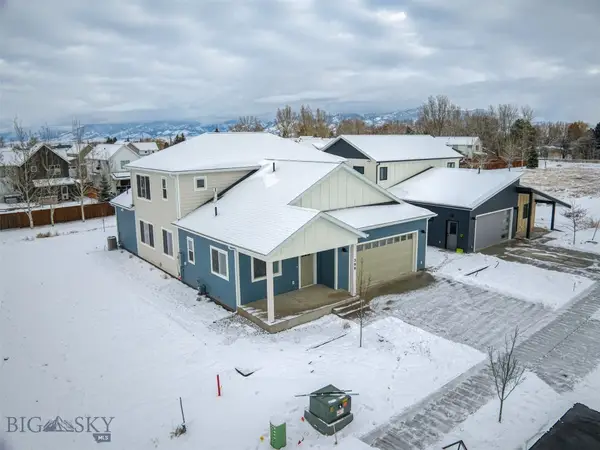 $839,000Active4 beds 3 baths2,101 sq. ft.
$839,000Active4 beds 3 baths2,101 sq. ft.399 Cloudfield Circle, Bozeman, MT 59718
MLS# 407439Listed by: EXP REALTY, LLC - New
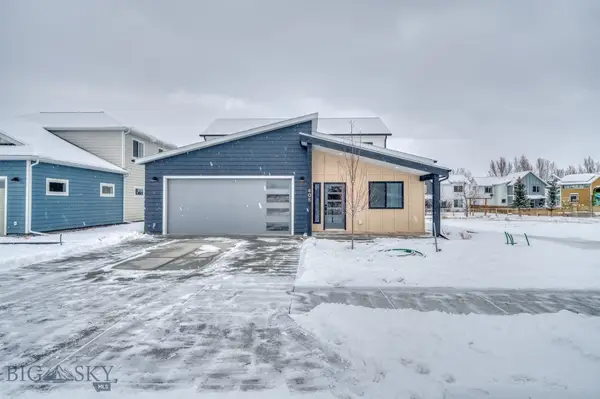 $829,000Active4 beds 3 baths2,008 sq. ft.
$829,000Active4 beds 3 baths2,008 sq. ft.405 Cloudfield Circle, Bozeman, MT 59718
MLS# 407441Listed by: EXP REALTY, LLC - New
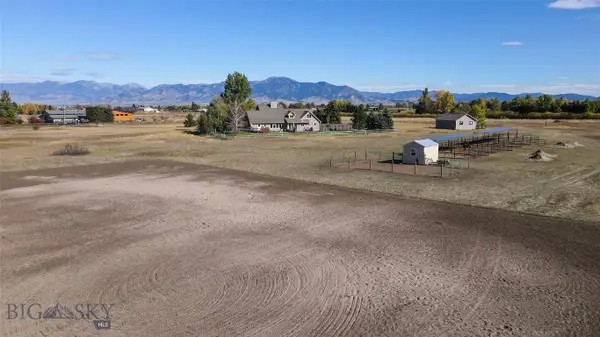 $2,995,000Active4 beds 5 baths3,336 sq. ft.
$2,995,000Active4 beds 5 baths3,336 sq. ft.3550 Boulder Boulevard, Bozeman, MT 59718
MLS# 407445Listed by: RE/MAX LEGACY - New
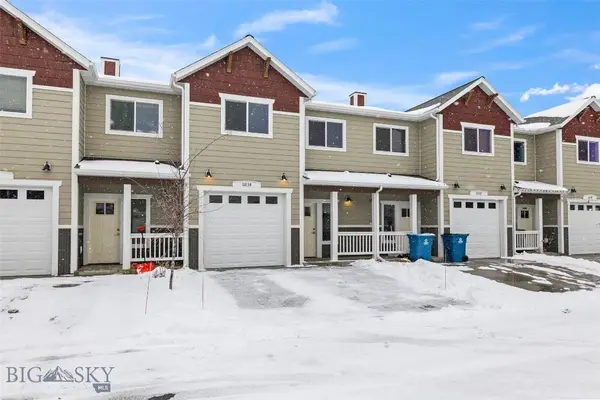 $494,000Active3 beds 3 baths1,569 sq. ft.
$494,000Active3 beds 3 baths1,569 sq. ft.1103 Baxter Creek Way #B, Bozeman, MT 59718
MLS# 407333Listed by: BOZEMAN REAL ESTATE GROUP - New
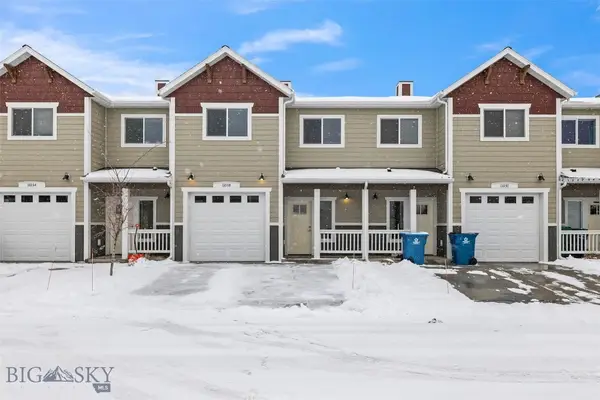 $499,000Active3 beds 3 baths1,569 sq. ft.
$499,000Active3 beds 3 baths1,569 sq. ft.1103 Baxter Creek Way #A, Bozeman, MT 59718
MLS# 407334Listed by: BOZEMAN REAL ESTATE GROUP - New
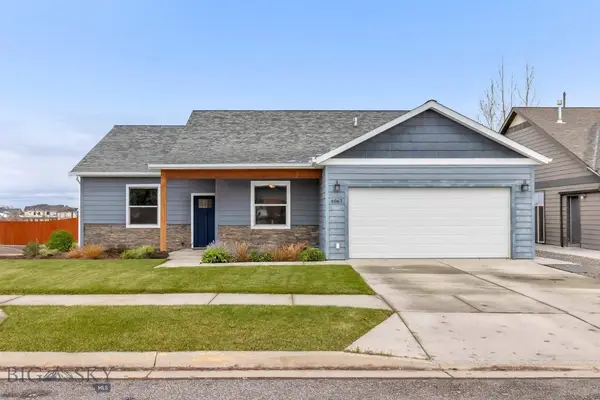 $659,000Active3 beds 2 baths1,572 sq. ft.
$659,000Active3 beds 2 baths1,572 sq. ft.4067 Opal Street, Bozeman, MT 59718
MLS# 407199Listed by: COLDWELL BANKER DISTINCTIVE PR
