915 Arnold, Bozeman, MT 59715
Local realty services provided by:ERA Landmark Real Estate
915 Arnold,Bozeman, MT 59715
$1,059,000
- 4 Beds
- 4 Baths
- 2,507 sq. ft.
- Single family
- Active
Listed by: ashley keller, graham miles
Office: outlaw realty
MLS#:402709
Source:MT_BZM
Price summary
- Price:$1,059,000
- Price per sq. ft.:$422.42
- Monthly HOA dues:$50
About this home
Spacious, flexible, and thoughtfully designed, the Ralston floor plan is ideal for growing families or those who love to entertain. Located in Bozeman’s Allison Neighborhood—just south of Kagy between S. 19th and S. 3rd—this home offers 2,500± square feet of well-appointed living space in one of the city's most convenient and desirable areas.
Crafted by E.G. Construction, a builder with over two decades of local expertise, the Ralston features a large, open-concept main level with a generous kitchen, dedicated dining area, and light-filled living space that makes hosting feel effortless. A versatile bonus room adds flexibility for a home office, playroom, or second living area.
Upstairs, four spacious bedrooms—including a private primary suite—offer plenty of room to spread out, while two and a half bathrooms and a 2-car garage provide everyday functionality.
With construction underway, there's still time to personalize your finishes and make the Ralston your own. This floor plan delivers the perfect balance of space, comfort, and style in a neighborhood that feels like home.
Contact an agent
Home facts
- Year built:2025
- Listing ID #:402709
- Added:254 day(s) ago
- Updated:February 16, 2026 at 04:00 PM
Rooms and interior
- Bedrooms:4
- Total bathrooms:4
- Full bathrooms:2
- Half bathrooms:2
- Living area:2,507 sq. ft.
Heating and cooling
- Cooling:Ceiling Fans
- Heating:Forced Air, Natural Gas
Structure and exterior
- Roof:Asphalt
- Year built:2025
- Building area:2,507 sq. ft.
- Lot area:0.13 Acres
Utilities
- Water:Water Available
- Sewer:Sewer Available
Finances and disclosures
- Price:$1,059,000
- Price per sq. ft.:$422.42
- Tax amount:$1,223 (2024)
New listings near 915 Arnold
- New
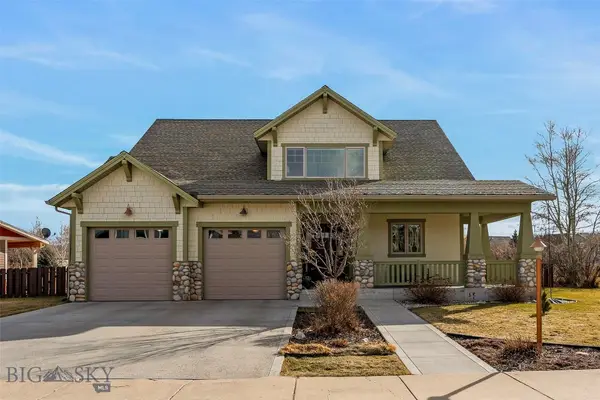 $845,000Active5 beds 3 baths2,591 sq. ft.
$845,000Active5 beds 3 baths2,591 sq. ft.234 Annie Glade Drive, Bozeman, MT 59718
MLS# 408383Listed by: BOZEMAN BROKERS - New
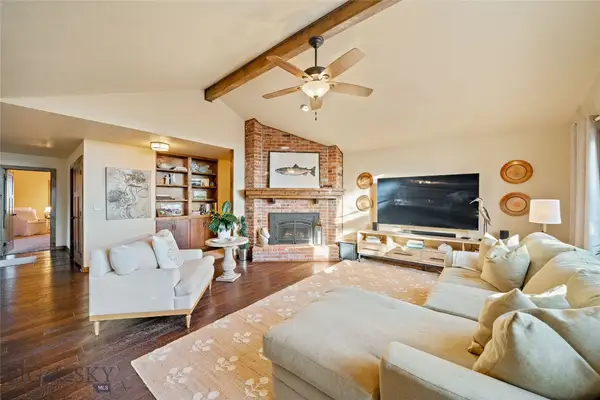 $899,000Active3 beds 2 baths1,933 sq. ft.
$899,000Active3 beds 2 baths1,933 sq. ft.1757 Highland Boulevard #14, Bozeman, MT 59715
MLS# 408570Listed by: REAL BROKER - New
 $79,000Active3 beds 2 baths896 sq. ft.
$79,000Active3 beds 2 baths896 sq. ft.113 Percival Path, Bozeman, MT 59718
MLS# 30065346Listed by: HOMESMART REALTY PARTNERS - New
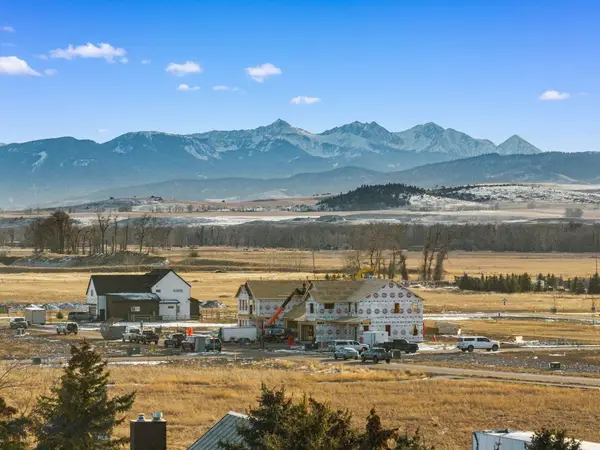 $299,000Active0.47 Acres
$299,000Active0.47 AcresLot 2 Crossbill Road, Bozeman, MT 59718
MLS# 408658Listed by: COLDWELL BANKER DISTINCTIVE PR - New
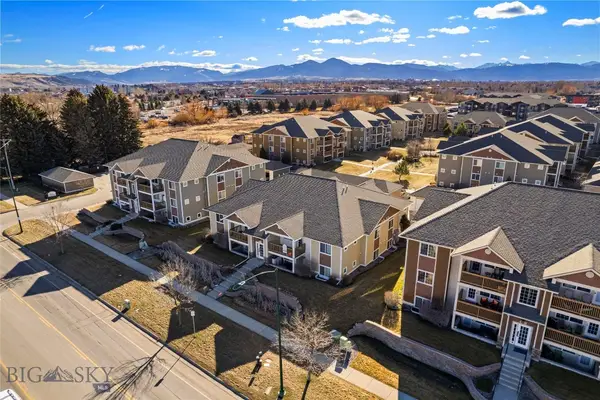 $339,000Active2 beds 2 baths970 sq. ft.
$339,000Active2 beds 2 baths970 sq. ft.2240 Baxter Lane #7, Bozeman, MT 59718
MLS# 408370Listed by: RE/MAX LEGACY - New
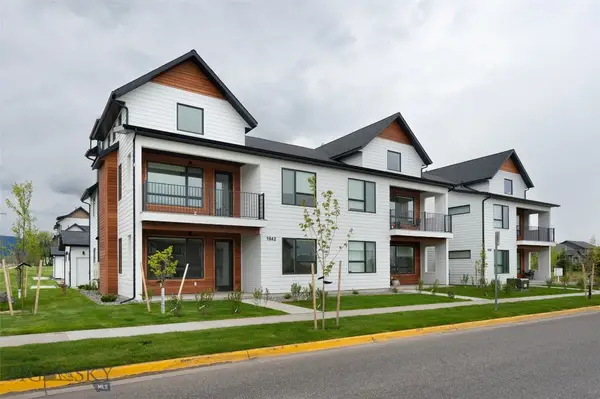 Listed by ERA$450,000Active2 beds 2 baths1,195 sq. ft.
Listed by ERA$450,000Active2 beds 2 baths1,195 sq. ft.1942 Southbridge Drive #C, Bozeman, MT 59718
MLS# 408615Listed by: ERA LANDMARK REAL ESTATE 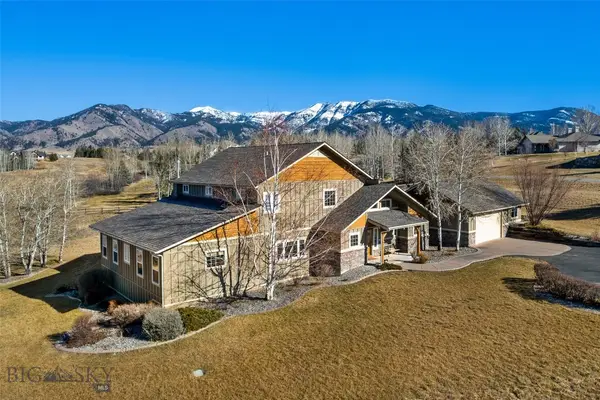 $1,390,000Pending3 beds 3 baths3,550 sq. ft.
$1,390,000Pending3 beds 3 baths3,550 sq. ft.291 Evening Star Lane, Bozeman, MT 59715
MLS# 408390Listed by: BOZEMAN BROKERS- New
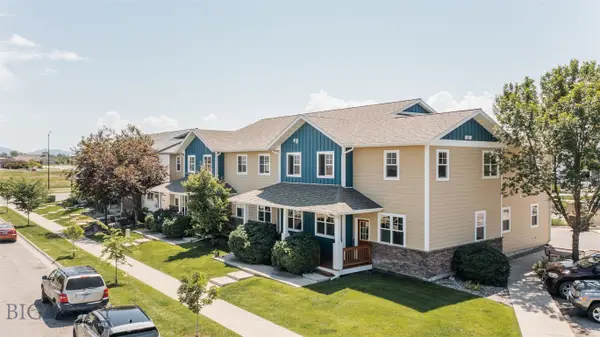 $460,000Active3 beds 3 baths1,480 sq. ft.
$460,000Active3 beds 3 baths1,480 sq. ft.4320 Glenwood Drive #D, Bozeman, MT 59718
MLS# 404836Listed by: AMERIMONT REAL ESTATE - New
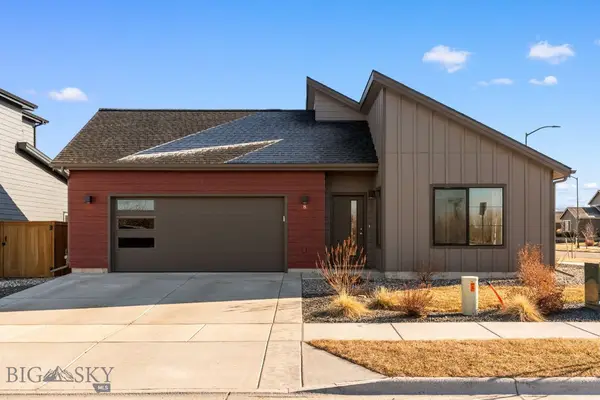 $640,000Active3 beds 2 baths1,487 sq. ft.
$640,000Active3 beds 2 baths1,487 sq. ft.8 N Eldorado Avenue, Bozeman, MT 59718
MLS# 407913Listed by: BERKSHIRE HATHAWAY - BOZEMAN 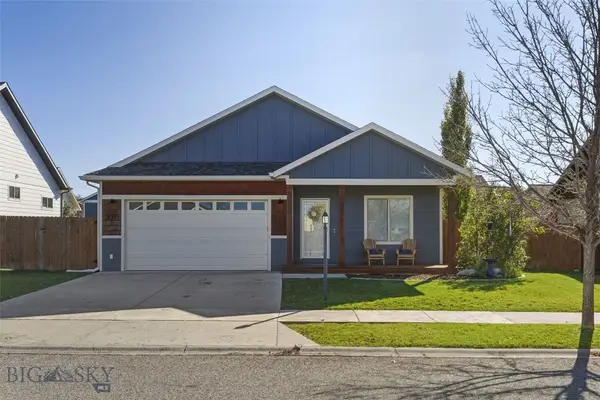 Listed by ERA$599,000Pending3 beds 2 baths1,606 sq. ft.
Listed by ERA$599,000Pending3 beds 2 baths1,606 sq. ft.331 Shelter Grove Circle, Bozeman, MT 59718
MLS# 408325Listed by: ERA LANDMARK REAL ESTATE

