1064 W Mercury Street, Butte, MT 59701
Local realty services provided by:ERA Landmark Real Estate
1064 W Mercury Street,Butte, MT 59701
$445,000
- 4 Beds
- 2 Baths
- 2,746 sq. ft.
- Single family
- Active
Listed by:sheri broudy
Office:coldwell banker markovich re
MLS#:405955
Source:MT_BZM
Price summary
- Price:$445,000
- Price per sq. ft.:$162.05
About this home
Remodeled cottage with 4 bedrooms and 2 baths. Corner location is the site of this renovated and well kept home. An inviting front yard, nicely landscaped, on both sides of the sidewalk leading you to the front door. Enter the main room with tile floors, HIGH CEILINGS (9.5) and a fireplace focal point. Off of the living room is a large tile floor kitchen with stainless appliances, stainless hood, tile backsplash and newer cabinets. The space is large enough to allow ample eating space. The main floor has two bedrooms, one with large closets, new carpeting and an additional bedroom with laminate flooring. The hallways contain large line closets, tile floors and hallway closet with washer and dryer. A bath with tub/shower completes the rooms on this level. A sunroo by the back entrance has a stairway to the lower level and that level has tile floors and slider to the back yard. A family room on the lower level leads to two more bedrooms and a bath with a shower. The sliders to the outside lead to the landscaped backyard with privacy fence and an attached garage accessible from the inside. Outside is a parking area.
Contact an agent
Home facts
- Year built:1915
- Listing ID #:405955
- Added:5 day(s) ago
- Updated:September 24, 2025 at 12:04 AM
Rooms and interior
- Bedrooms:4
- Total bathrooms:2
- Full bathrooms:2
- Living area:2,746 sq. ft.
Heating and cooling
- Heating:Forced Air, Natural Gas
Structure and exterior
- Roof:Asphalt
- Year built:1915
- Building area:2,746 sq. ft.
- Lot area:0.08 Acres
Utilities
- Water:Water Available
- Sewer:Sewer Available
Finances and disclosures
- Price:$445,000
- Price per sq. ft.:$162.05
- Tax amount:$3,043 (2024)
New listings near 1064 W Mercury Street
- New
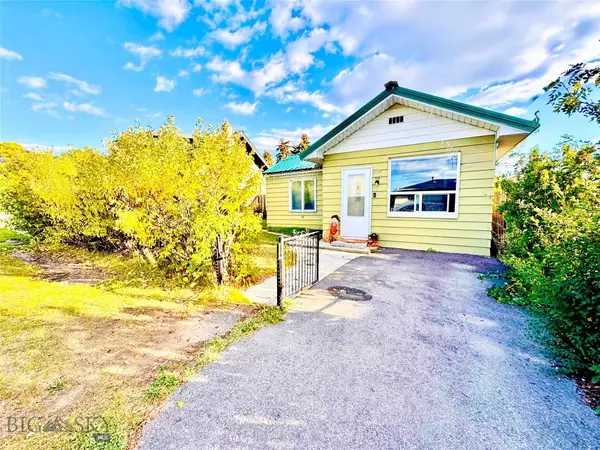 $250,000Active2 beds 1 baths1,299 sq. ft.
$250,000Active2 beds 1 baths1,299 sq. ft.2410 Yale Avenue, Butte, MT 59701
MLS# 406013Listed by: CENTURY 21 SHEA REALTY - New
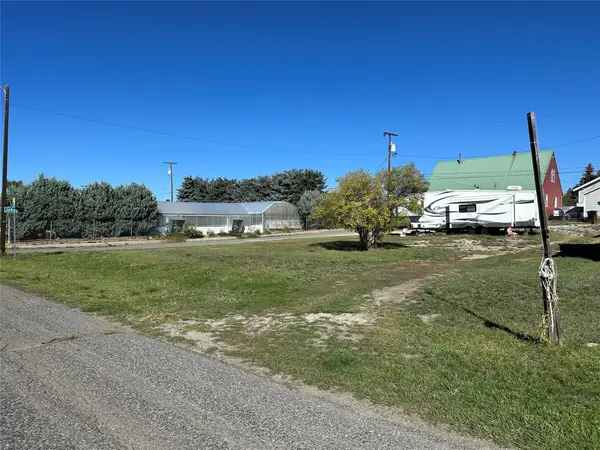 $83,000Active0.19 Acres
$83,000Active0.19 Acres1801 Yale Avenue, Butte, MT 59701
MLS# 30057976Listed by: CENTURY 21 HERITAGE REALTY - HELENA - New
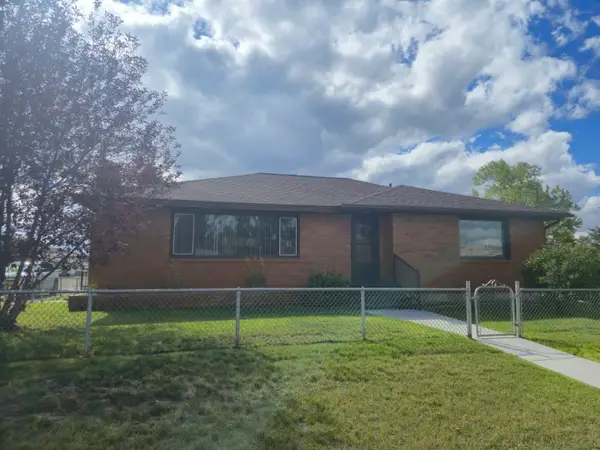 $426,500Active3 beds 2 baths1,589 sq. ft.
$426,500Active3 beds 2 baths1,589 sq. ft.2526 Locust Street, Butte, MT 59701
MLS# 30057919Listed by: CENTURY 21 SHEA REALTY - BUTTE - New
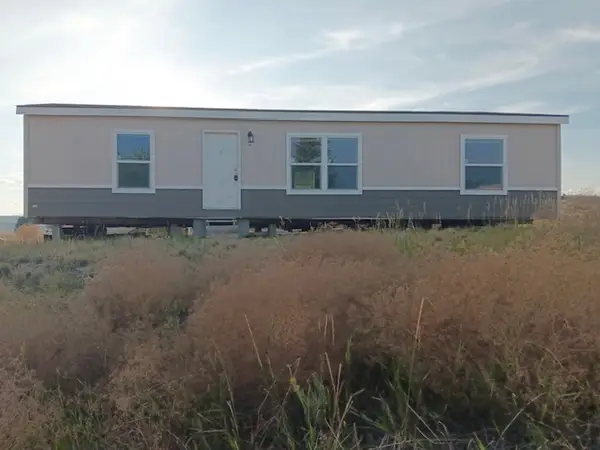 $129,000Active3 beds 2 baths1,248 sq. ft.
$129,000Active3 beds 2 baths1,248 sq. ft.901 S Washington Street #27, Butte, MT 59701
MLS# 30057916Listed by: EXP REALTY - HELENA - New
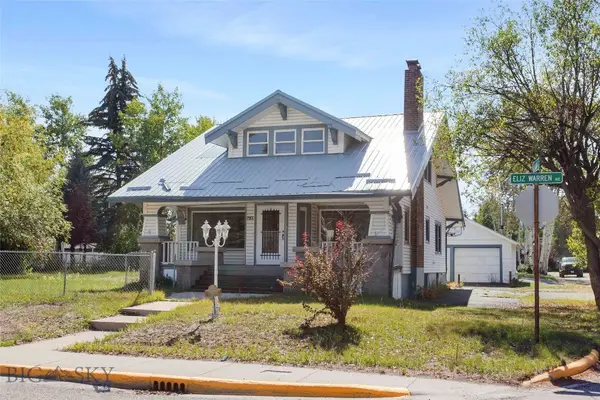 $250,000Active3 beds 2 baths3,412 sq. ft.
$250,000Active3 beds 2 baths3,412 sq. ft.2900 Elizabeth Warren, Butte, MT 59701
MLS# 405980Listed by: RE/MAX PREMIER - New
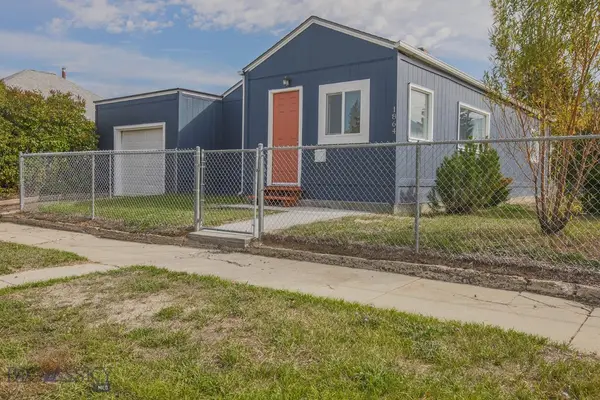 $255,000Active3 beds 2 baths1,151 sq. ft.
$255,000Active3 beds 2 baths1,151 sq. ft.1864 Florida Avenue, Butte, MT 59701
MLS# 405972Listed by: KELLER WILLIAMS CAPITAL REALTY - New
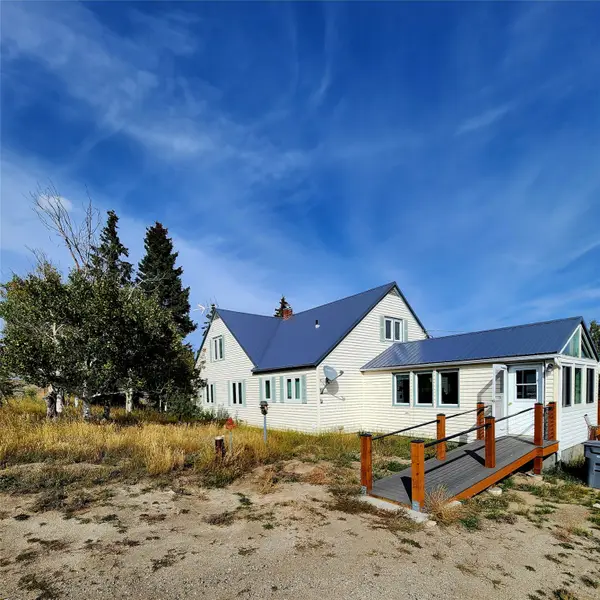 $515,000Active4 beds 2 baths2,216 sq. ft.
$515,000Active4 beds 2 baths2,216 sq. ft.900 Beef Trail Road, Butte, MT 59701
MLS# 30057802Listed by: VENTURE WEST REALTY - New
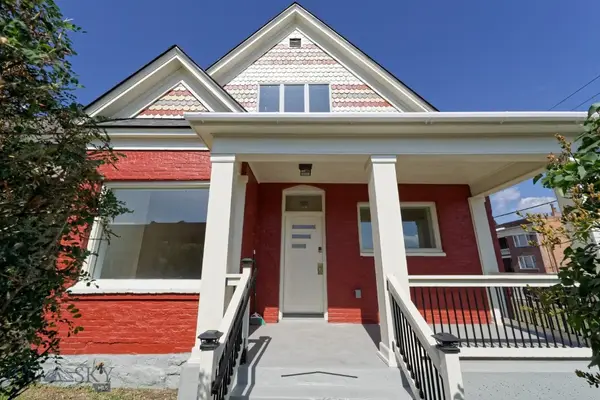 $448,000Active4 beds 3 baths2,643 sq. ft.
$448,000Active4 beds 3 baths2,643 sq. ft.705 W Park Street, Butte, MT 59701
MLS# 405960Listed by: COLDWELL BANKER MARKOVICH RE - New
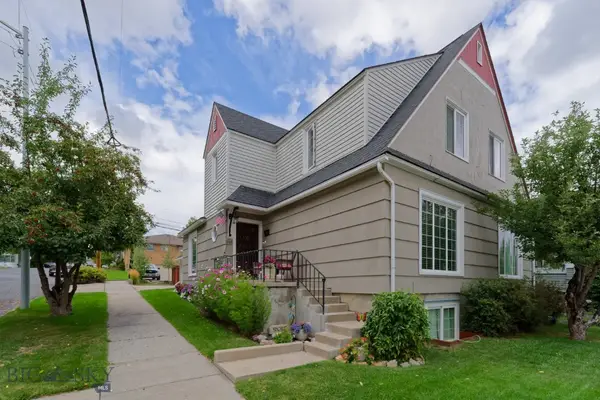 $350,000Active3 beds 2 baths1,829 sq. ft.
$350,000Active3 beds 2 baths1,829 sq. ft.1165 W Steele Street, Butte, MT 59701
MLS# 405954Listed by: COLDWELL BANKER MARKOVICH RE
