9 Nordic Trail, Butte, MT 59701
Local realty services provided by:ERA Landmark Real Estate

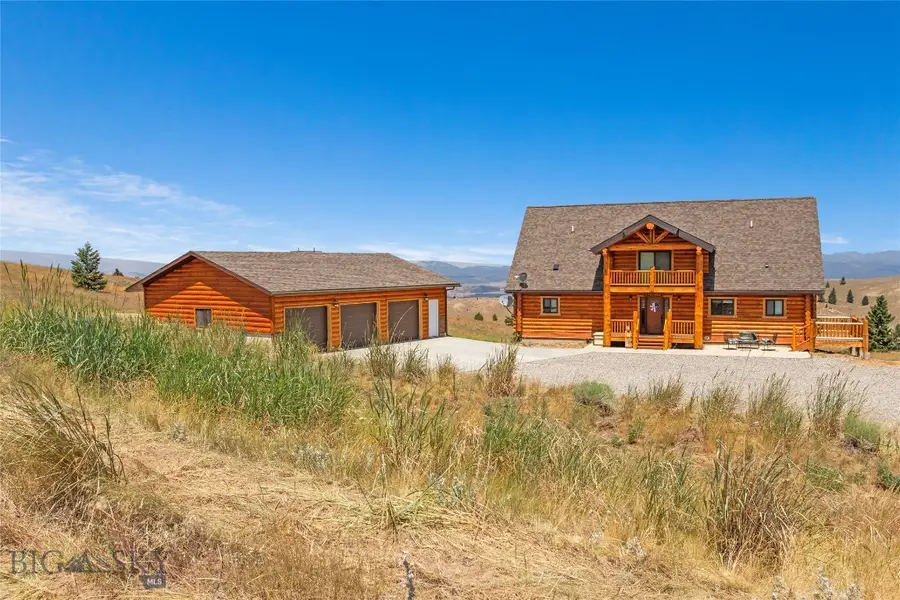

9 Nordic Trail,Butte, MT 59701
$2,200,000
- 4 Beds
- 6 Baths
- 4,264 sq. ft.
- Single family
- Active
Listed by:kurry mills hoffman
Office:clearwater montana properties
MLS#:394225
Source:MT_BZM
Price summary
- Price:$2,200,000
- Price per sq. ft.:$515.95
- Monthly HOA dues:$33.33
About this home
Introducing an exceptional opportunity in Butte, Montana—a stunning, brand-new log home situated on 20 acres. This impressive property features 4 bedrooms, 5.5 bathrooms, and a walk-out basement, meticulously crafted with logs and home plans from Lazarus Log Homes in Whitefish, Montana.
Built in 2024 and recently occupied for 2 months, the home and garage are insulated with Corbond for optimal energy efficiency, complemented by sturdy 10-inch logs. The interior showcases a beautiful kitchen and dining area seamlessly integrated with the living space, enhanced by abundant natural light through expansive windows. The main level includes a convenient laundry room and a cozy gas fireplace.
A triple car finished garage with a 25-foot apron offers extensive storage and parking. Additionally, a 30'x40' Corbond-insulated shop with 3 overhead doors and a service door awaits, perfect for storing Montana toys. Landscaping, including a stamped concrete patio on the north-facing front side, is scheduled to commence soon. The basement is designed for flexible living, featuring plumbing for a kitchen, air conditioning, a heater, and an on-demand hot water tank.
The property benefits from a productive well yielding 25 gallons per minute with a 60-gallon pressure tank, supplemented by an owned underground 1000-gallon propane tank. An annual HOA fee of $400 covers road maintenance, ensuring year-round accessibility.
Located just minutes from town, this property offers frequent wildlife sightings, including moose, deer, and elk, visible from the spacious deck and patio. Its proximity to State and BLM lands provides endless recreational opportunities. Whether you're entertaining guests or seeking tranquility amidst nature, this meticulously designed home offers the perfect backdrop for your Montana lifestyle.
Contact an agent
Home facts
- Year built:2024
- Listing Id #:394225
- Added:391 day(s) ago
- Updated:July 25, 2025 at 03:06 PM
Rooms and interior
- Bedrooms:4
- Total bathrooms:6
- Full bathrooms:5
- Half bathrooms:1
- Living area:4,264 sq. ft.
Heating and cooling
- Cooling:Wall Window Units
- Heating:Forced Air, Natural Gas, Propane
Structure and exterior
- Roof:Asphalt
- Year built:2024
- Building area:4,264 sq. ft.
- Lot area:20.29 Acres
Utilities
- Water:Water Available, Well
- Sewer:Septic Available
Finances and disclosures
- Price:$2,200,000
- Price per sq. ft.:$515.95
- Tax amount:$6,000 (2024)
New listings near 9 Nordic Trail
- New
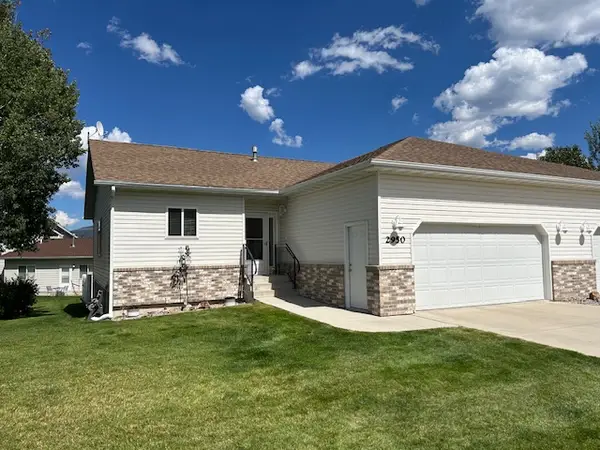 $400,000Active4 beds 3 baths2,406 sq. ft.
$400,000Active4 beds 3 baths2,406 sq. ft.2950 Mammoth Drive, Butte, MT 59701
MLS# 30055859Listed by: MCLEOD REAL ESTATE GROUP - New
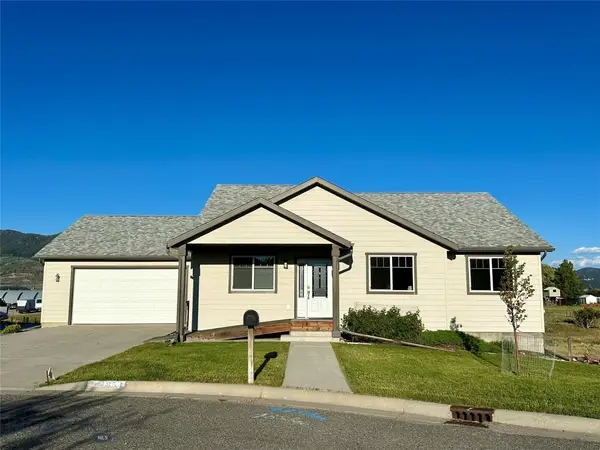 $565,000Active5 beds 3 baths3,264 sq. ft.
$565,000Active5 beds 3 baths3,264 sq. ft.4854 Helene Drive, Butte, MT 59701
MLS# 405031Listed by: COLDWELL BANKER MARKOVICH RE - New
 $455,000Active3 beds 2 baths2,080 sq. ft.
$455,000Active3 beds 2 baths2,080 sq. ft.17 Earth Lane, Butte, MT 59701
MLS# 30055748Listed by: MONTANA REALTY PARTNERS - New
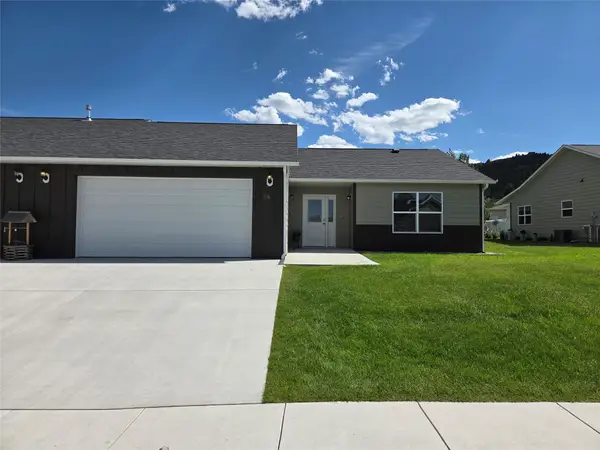 $430,000Active2 beds 2 baths1,495 sq. ft.
$430,000Active2 beds 2 baths1,495 sq. ft.86 Opportunity Drive, Butte, MT 59701
MLS# 30055814Listed by: KELLER WILLIAMS COPPER CITY REALTY - New
 $399,000Active2 beds 3 baths2,373 sq. ft.
$399,000Active2 beds 3 baths2,373 sq. ft.2000 Florida Avenue, Butte, MT 59701
MLS# 30055428Listed by: KELLER WILLIAMS COPPER CITY REALTY - New
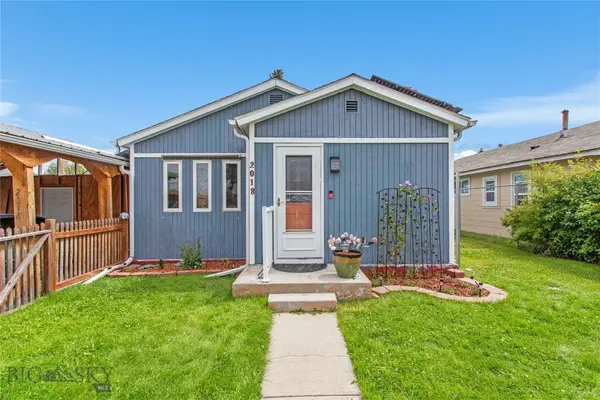 $320,000Active4 beds 2 baths1,927 sq. ft.
$320,000Active4 beds 2 baths1,927 sq. ft.2018 California, Butte, MT 59701
MLS# 404906Listed by: FORT AND HOME REALTY - New
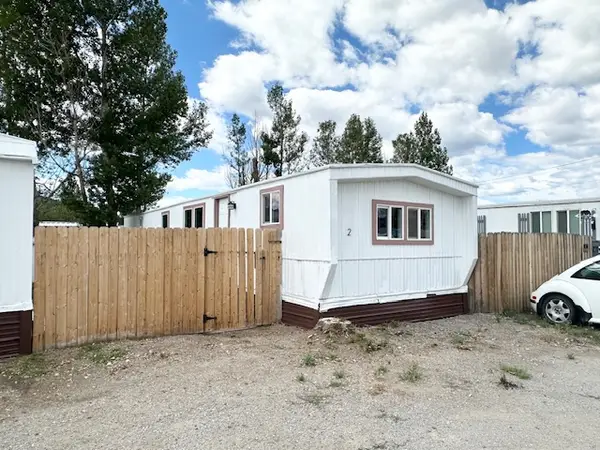 $65,000Active2 beds 1 baths728 sq. ft.
$65,000Active2 beds 1 baths728 sq. ft.1736 Longfellow Street #2, Butte, MT 59701
MLS# 30055732Listed by: EXP REALTY - HELENA - New
 $60,000Active2 beds 1 baths714 sq. ft.
$60,000Active2 beds 1 baths714 sq. ft.1736 Longfellow Street #3, Butte, MT 59701
MLS# 30055736Listed by: EXP REALTY - HELENA - New
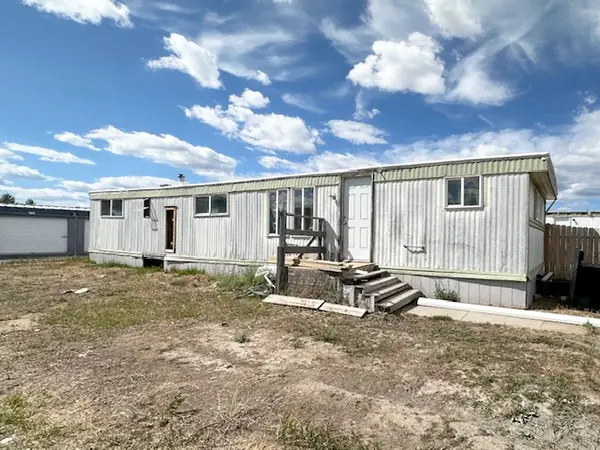 $20,000Active2 beds 1 baths720 sq. ft.
$20,000Active2 beds 1 baths720 sq. ft.1736 Longfellow Street #7, Butte, MT 59701
MLS# 30055742Listed by: EXP REALTY - HELENA - New
 $819,900Active5 beds 3 baths3,700 sq. ft.
$819,900Active5 beds 3 baths3,700 sq. ft.2505 Apex Lane, Butte, MT 59701
MLS# 404947Listed by: RE/MAX PREMIER
