927 W Woolman Street, Butte, MT 59701
Local realty services provided by:ERA Landmark Real Estate
927 W Woolman Street,Butte, MT 59701
$305,000
- 3 Beds
- 2 Baths
- 2,167 sq. ft.
- Single family
- Pending
Listed by: britney schilling
Office: berkshire hathaway - butte
MLS#:405147
Source:MT_BZM
Price summary
- Price:$305,000
- Price per sq. ft.:$140.75
About this home
Charming 3-bedroom, 2-bath Craftsman in Uptown Butte with bonus room, off-street parking, and an oversized 2-car garage (all hard to find in Uptown Butte)! The main floor includes real hard wood floors throughout, a living room with gorgeous views of the Highland Mountains, a tastefully remodeled kitchen (2021), dining area, primary bedroom, and two bathrooms—one with brand new washer and dryer and in-floor heating. The upstairs offers two oversized bedrooms and a versatile bonus room. Outdoor features include a brand new cedar front porch, a wrap-around deck with views, and a privacy fenced back living space perfect for grilling or enjoying a fire pit (2022). The yard is equipped with underground sprinklers. The oversized two-car detached garage is heated with a remote-controlled unit making it ideal for year-round use and is located with a convenient path to the mudroom and kitchen. Additional updates include a new roof (2020), restored boiler, and new temperature zone controllers. Located on the north side of the street, the home enjoys abundant sunshine and quick snow melt in the winter months. Convenient location near Montana Tech, the paved BA&P trail system, the Big Butte Recreation area and trail system, and Excelsior Meats!
Contact an agent
Home facts
- Year built:1910
- Listing ID #:405147
- Added:91 day(s) ago
- Updated:November 18, 2025 at 12:54 AM
Rooms and interior
- Bedrooms:3
- Total bathrooms:2
- Full bathrooms:2
- Living area:2,167 sq. ft.
Heating and cooling
- Cooling:Wall Window Units
- Heating:Baseboard
Structure and exterior
- Roof:Shingle
- Year built:1910
- Building area:2,167 sq. ft.
- Lot area:0.1 Acres
Utilities
- Water:Water Available
- Sewer:Sewer Available
Finances and disclosures
- Price:$305,000
- Price per sq. ft.:$140.75
- Tax amount:$2,563 (2024)
New listings near 927 W Woolman Street
- New
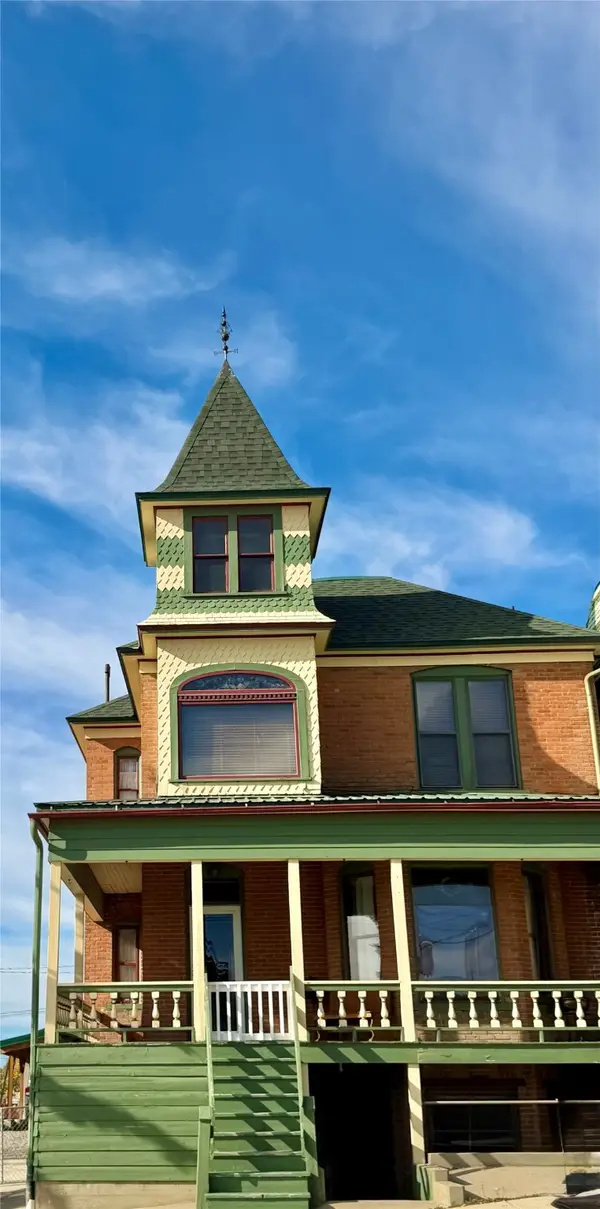 $649,000Active4 beds 4 baths2,916 sq. ft.
$649,000Active4 beds 4 baths2,916 sq. ft.625 N Main Street, Butte, MT 59701
MLS# 30061382Listed by: CENTURY 21 HERITAGE REALTY - HELENA - New
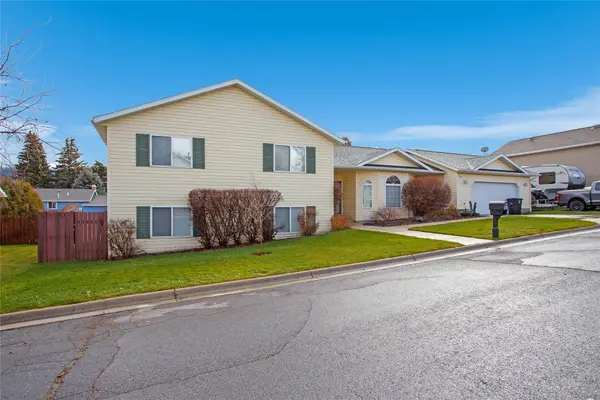 $510,000Active5 beds 3 baths2,799 sq. ft.
$510,000Active5 beds 3 baths2,799 sq. ft.3004 Mammoth Drive, Butte, MT 59701
MLS# 30061367Listed by: RE/MAX PREMIER - New
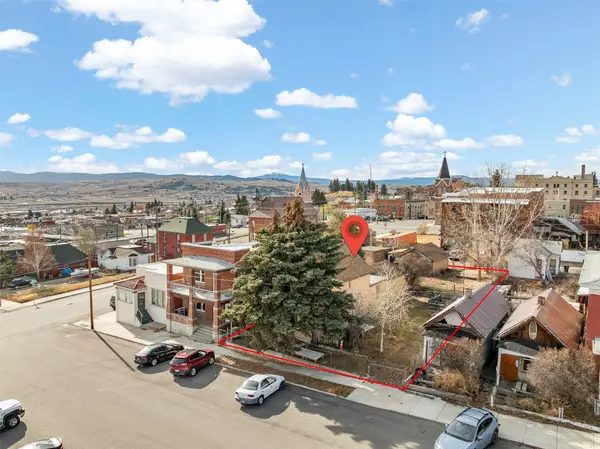 $135,000Active3 beds 2 baths1,756 sq. ft.
$135,000Active3 beds 2 baths1,756 sq. ft.225 S Dakota Street, Butte, MT 59701
MLS# 30061368Listed by: PLATINUM REAL ESTATE - New
 $432,000Active3 beds 2 baths2,520 sq. ft.
$432,000Active3 beds 2 baths2,520 sq. ft.3440 Burlington, Butte, MT 59701
MLS# 407035Listed by: PLATINUM REAL ESTATE - New
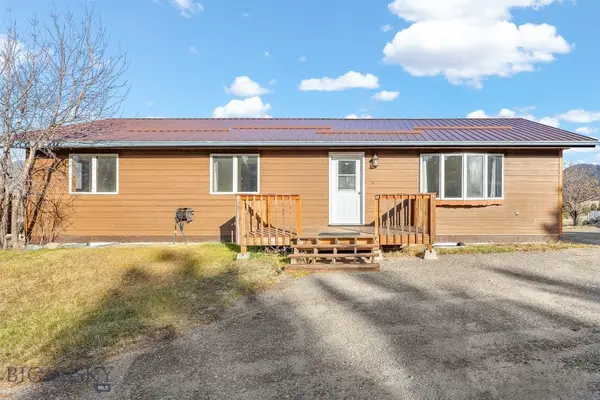 $575,000Active5 beds 3 baths2,800 sq. ft.
$575,000Active5 beds 3 baths2,800 sq. ft.420 Terra Verde, Butte, MT 59701
MLS# 407071Listed by: PLATINUM REAL ESTATE 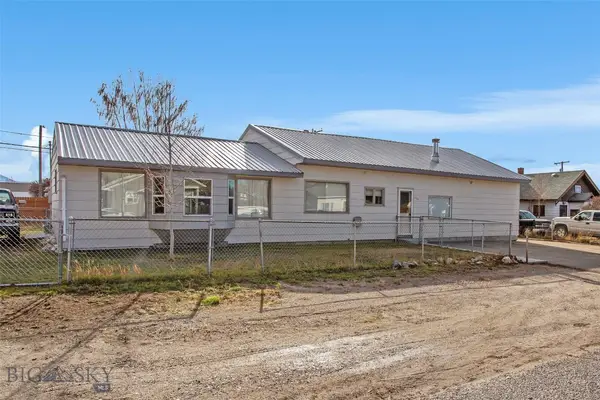 $275,000Pending3 beds 2 baths1,972 sq. ft.
$275,000Pending3 beds 2 baths1,972 sq. ft.2320 Elm Street, Butte, MT 59701
MLS# 407093Listed by: ENGEL & VOLKERS - BUTTE- New
 $275,000Active3 beds 2 baths1,972 sq. ft.
$275,000Active3 beds 2 baths1,972 sq. ft.2320 Elm Street, Butte, MT 59701
MLS# 30061258Listed by: ENGEL & VLKERS - BUTTE - New
 $207,000Active2 beds 1 baths1,871 sq. ft.
$207,000Active2 beds 1 baths1,871 sq. ft.522 W Park, Butte, MT 59701
MLS# 407090Listed by: PLATINUM REAL ESTATE  $265,000Active2 beds 1 baths768 sq. ft.
$265,000Active2 beds 1 baths768 sq. ft.900 Evans Avenue, Butte, MT 59701
MLS# 401404Listed by: BERKSHIRE HATHAWAY - BUTTE $265,000Active2 beds 1 baths1,200 sq. ft.
$265,000Active2 beds 1 baths1,200 sq. ft.900 Evans Avenue, Butte, MT 59701
MLS# 30047163Listed by: BERKSHIRE HATHAWAY HOMESERVICES - BUTTE
