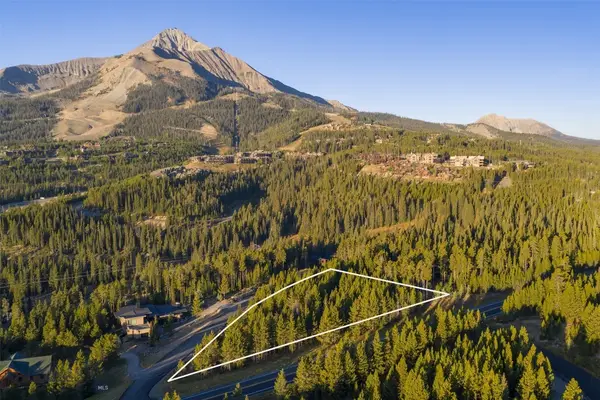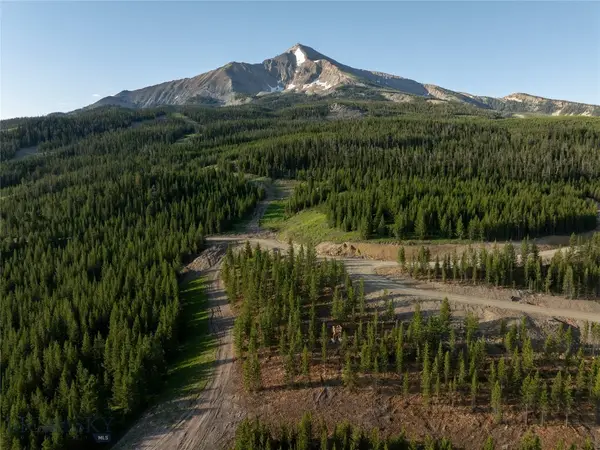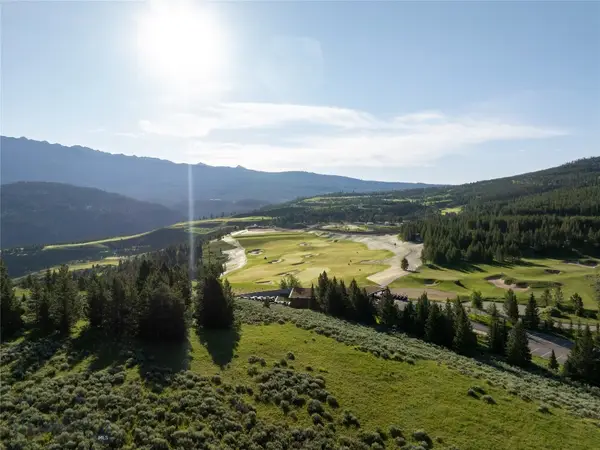75 Madison Trail, Cameron, MT 59720
Local realty services provided by:ERA Landmark Real Estate
75 Madison Trail,Cameron, MT 59720
$893,500
- 3 Beds
- 2 Baths
- 3,039 sq. ft.
- Single family
- Active
Listed by:lincoln roberts
Office:engel & volkers - ennis
MLS#:405228
Source:MT_BZM
Price summary
- Price:$893,500
- Price per sq. ft.:$294.01
- Monthly HOA dues:$29.17
About this home
Custom Log Home in Madison River Ranches – 75 Madison Trail, Cameron, MT
Offered at $893,500
This log home in Madison River Ranches combines quality craftsmanship with the kind of setting people come to Montana for. The 3,039 SF home includes 3 bedrooms, 2 baths, and a spacious loft that works well for extra living or sleeping space.
The main living area is open and filled with natural light from large picture windows that frame the Madison Range and Continental Divide. A wrap of wood interiors gives the home a warm, practical feel that suits the landscape. Outside, the covered deck extends the living space and takes in wide, unobstructed views and the sunroom is perfect for when the weather is not.
A 1,225 SF insulated and heated garage/shop offers plenty of room for vehicles, boats, and gear. Owners in Madison River Ranches also share a 55-acre common area with private access to the Madison River, one of the West’s most famous fisheries.
The location puts you close to Cliff, Wade, Earthquake, and Hebgen Lakes, making it easy to fish, boat, hike, or explore Yellowstone, which is less than an hour away. The property has fiberoptic internet connection, 1000 gallon underground propane tank, and 30 gallon per minute well!
If you’re looking for a log home with both comfort and direct access to Montana’s best recreation, this one is worth a look.
Contact an agent
Home facts
- Year built:2006
- Listing ID #:405228
- Added:67 day(s) ago
- Updated:October 21, 2025 at 04:02 PM
Rooms and interior
- Bedrooms:3
- Total bathrooms:2
- Full bathrooms:2
- Living area:3,039 sq. ft.
Heating and cooling
- Cooling:Ceiling Fans
- Heating:Baseboard, Electric, Propane, Stove
Structure and exterior
- Roof:Metal
- Year built:2006
- Building area:3,039 sq. ft.
- Lot area:20 Acres
Utilities
- Water:Water Available, Well
- Sewer:Septic Available
Finances and disclosures
- Price:$893,500
- Price per sq. ft.:$294.01
- Tax amount:$2,456 (2024)
New listings near 75 Madison Trail
 $1,250,000Active1.05 Acres
$1,250,000Active1.05 AcresTBD Little Wolf, Big Sky, MT 59716
MLS# 406124Listed by: THE BIG SKY REAL ESTATE CO. $474,900Active2 beds 1 baths1,056 sq. ft.
$474,900Active2 beds 1 baths1,056 sq. ft.402 Pond Road, Cameron, MT 59720
MLS# 405466Listed by: EXP REALTY, LLC $735,000Active3 beds 2 baths1,802 sq. ft.
$735,000Active3 beds 2 baths1,802 sq. ft.50 Bowman Lane S, Cameron, MT 59720
MLS# 405471Listed by: KELLER WILLIAMS CAPITAL REALTY $235,000Active20.35 Acres
$235,000Active20.35 AcresLot 9 Lonesome Dove Ranch N, Cameron, MT 59720
MLS# 405353Listed by: EXP REALTY, LLC $735,000Active3 beds 2 baths1,802 sq. ft.
$735,000Active3 beds 2 baths1,802 sq. ft.50 Bowman Lane S, Cameron, MT 59720
MLS# 30056735Listed by: KELLER WILLIAMS CAPITAL REALTY Listed by ERA$260,000Active20.24 Acres
Listed by ERA$260,000Active20.24 AcresParcel A55 Sportsman's Paradise, Cameron, MT 59720
MLS# 405481Listed by: ERA LANDMARK ARROW RE Listed by ERA$240,000Active20.1 Acres
Listed by ERA$240,000Active20.1 AcresParcel A54 Sportsman's Paradise, Cameron, MT 59720
MLS# 405482Listed by: ERA LANDMARK ARROW RE $5,320,000Pending1.18 Acres
$5,320,000Pending1.18 AcresTBD Sawtooth Road #Lot 21, Big Sky, MT 59716
MLS# 405421Listed by: THE BIG SKY REAL ESTATE CO. $7,100,000Active1.59 Acres
$7,100,000Active1.59 AcresTBD White Wolf Trail #Lot 1, Big Sky, MT 59716
MLS# 405191Listed by: THE BIG SKY REAL ESTATE CO.
