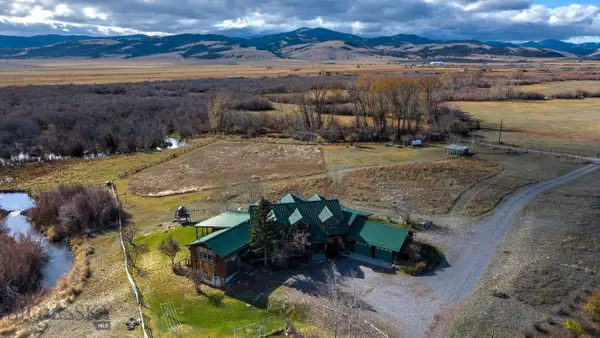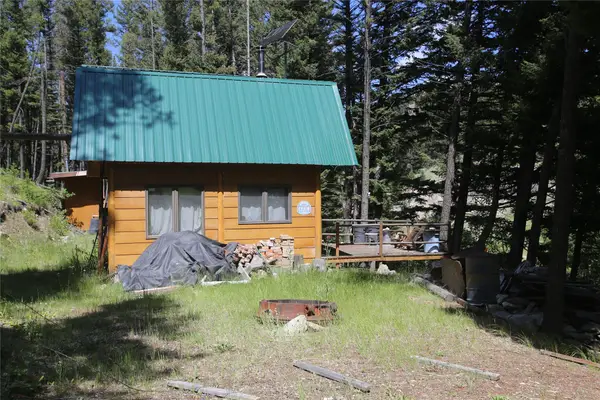8976 Phantom Spring Lane, Canyon Creek, MT 59633
Local realty services provided by:ERA Lambros Real Estate
8976 Phantom Spring Lane,Canyon Creek, MT 59633
$3,995,000
- 4 Beds
- 6 Baths
- 8,228 sq. ft.
- Farm
- Active
Listed by: dawn maddux, rainier butler
Office: engel & vlkers western frontier - missoula
MLS#:30060186
Source:MT_NMAR
Price summary
- Price:$3,995,000
- Price per sq. ft.:$485.54
About this home
Spanning more than 470 private acres in Canyon Creek, Montana, Phantom Spring Ranch embodies the essence of Montana living, offering expansive space, natural beauty, and craftsmanship shaped by the land itself. Designed and built by an artist, the 6,148-square-foot main residence reflects creativity in every detail, with vaulted ceilings, wide hallways made for displaying art, and windows framing panoramic views of rolling hills, aspen groves, and distant peaks. The property stretches across meadows, timber, and a creek bottom, with approximately three-quarters of a mile of Little Prickly Pear Creek winding through. Beaver ponds, a solar-fed pond, and historic water rights dating back to the late 1800s sustain a lush riparian habitat that draws moose, deer, eagles, beaver, and sandhill cranes. The lower meadows have supported grazing for 30-35 cow/calf pairs in summer months, with a history of small-scale hay production. Living Area includes both Main House & Caretaker Cabin! Thoughtfully designed for both creativity and comfort, the main home offers 3 bedrooms and 5 bathrooms across three levels. The main floor centers on an open kitchen with a granite farmhouse sink, Sub-Zero refrigerator, double ovens, and spacious pantry—a warm, inviting space framed by soft cream and wheat tones with blue cabinetry inspired by the Montana sky. A light-filled art studio doubles as a yoga or creative space, while wide hallways allow for gallery-style art display.
The primary suite is designed for ease, featuring no-threshold transitions, a walk-in shower, and wheelchair-accessible doorways. Upstairs, a large guest room with dual queen beds and cozy sleeping alcoves overlooks the art room, a space as functional as it is imaginative. The lower level includes another bedroom, full bath, private living area, and abundant storage, offering flexibility for family or guests. From every level, natural light and landscape views shape the experience, creating a calming environment and connection to the outdoors.
A 1,040-square-foot caretaker’s cabin provides comfortable accommodations with one bedroom, bath, and basement bunkroom, perfect for guests or onsite help.
The two-story barn offers equipment storage, workshop space, and a loft above, while an open-air event shed near the firepit has hosted barbecues, art camps, and family gatherings. A garden area and storage shed complete the layout, all connected by a meandering driveway that passes through ponds and willows before reaching the elevated homesite.
Phantom Spring Ranch is Montana at its best: spacious, private, and full of quiet beauty. Whether you’re managing livestock, exploring the outdoors, or simply soaking in the scenery, this ranch offers the freedom to live life on Montana time, yet remains within easy reach of Great Divide Ski Area, Helena’s restaurants and cultural amenities, and the blue-ribbon waters of the Missouri and Blackfoot rivers, and so much more.
Contact an agent
Home facts
- Year built:2004
- Listing ID #:30060186
- Added:48 day(s) ago
- Updated:December 19, 2025 at 03:13 PM
Rooms and interior
- Bedrooms:4
- Total bathrooms:6
- Full bathrooms:3
- Half bathrooms:2
- Living area:8,228 sq. ft.
Heating and cooling
- Cooling:Central Air
- Heating:Electric, Forced Air, Radiant Floor
Structure and exterior
- Year built:2004
- Building area:8,228 sq. ft.
- Lot area:470.66 Acres
Utilities
- Water:Well
Finances and disclosures
- Price:$3,995,000
- Price per sq. ft.:$485.54
- Tax amount:$7,489 (2024)
New listings near 8976 Phantom Spring Lane
 $3,995,000Active3 beds 5 baths8,228 sq. ft.
$3,995,000Active3 beds 5 baths8,228 sq. ft.Address Withheld By Seller, Canyon Creek, MT 59633
MLS# 406874Listed by: ENGEL & VOLKERS WEST FRONTIER $298,995Active-- beds -- baths432 sq. ft.
$298,995Active-- beds -- baths432 sq. ft.6970 Empire Creek Road Road, Canyon Creek, MT 59633
MLS# 30055235Listed by: BAHNY REALTY $199,900Active58.32 Acres
$199,900Active58.32 AcresTBD (58+/- Acres) Ottawa Gulch Road, Canyon Creek, MT 59633
MLS# 30052329Listed by: WHITETAIL PROPERTIES RE LLC
