411 10th Avenue Ne, Choteau, MT 59422
Local realty services provided by:ERA Lambros Real Estate
411 10th Avenue Ne,Choteau, MT 59422
$689,000
- 4 Beds
- 3 Baths
- 4,092 sq. ft.
- Single family
- Active
Listed by: sherri judisch
Office: 1st choice realty llc.
MLS#:30051632
Source:MT_NMAR
Price summary
- Price:$689,000
- Price per sq. ft.:$168.38
About this home
This recently constructed home in 2021, has upgraded what you thought you need in a home. Starting with the Beautiful kitchen, offering a 5 burner gas range, double ovens, granite counter tops, large breakfast bar and ample room for a large dining table. This along with lots of windows offer an abundance of natural light. The living room space is again adorned with windows, natural light and views of both the Rocky Mountains, and the city lights at night. This is adjacent to the family room with wet bar for entertaining. Currently there is a golf simulator set up here. The main floor offers 2 spacious bedrooms, work out room,(could be a bedroom) 1.5 baths, and main floor laundry. Master suite is upstairs with large walk in closet, including its own washer and dryer, and master bath is complete with bidet and heated seat. The upstairs over looks the the living room and kitchen and all the amazing views get even better. The attached over size 4 stall heated garage completes the package!
Contact an agent
Home facts
- Year built:2021
- Listing ID #:30051632
- Added:247 day(s) ago
- Updated:February 10, 2026 at 03:24 PM
Rooms and interior
- Bedrooms:4
- Total bathrooms:3
- Full bathrooms:2
- Half bathrooms:1
- Living area:4,092 sq. ft.
Heating and cooling
- Heating:Gas, Hot Water, Radiant Floor, Zoned
Structure and exterior
- Roof:Metal
- Year built:2021
- Building area:4,092 sq. ft.
- Lot area:3.25 Acres
Finances and disclosures
- Price:$689,000
- Price per sq. ft.:$168.38
- Tax amount:$5,109 (2024)
New listings near 411 10th Avenue Ne
- New
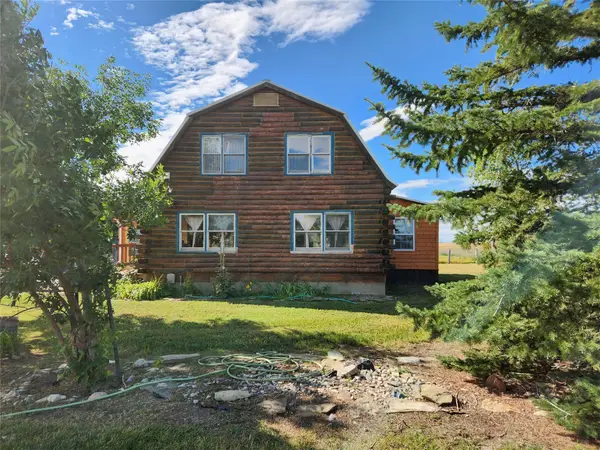 $499,000Active3 beds 3 baths2,000 sq. ft.
$499,000Active3 beds 3 baths2,000 sq. ft.630 18th Road Nw, Choteau, MT 59422
MLS# 30064997Listed by: DAHLQUIST REALTORS - New
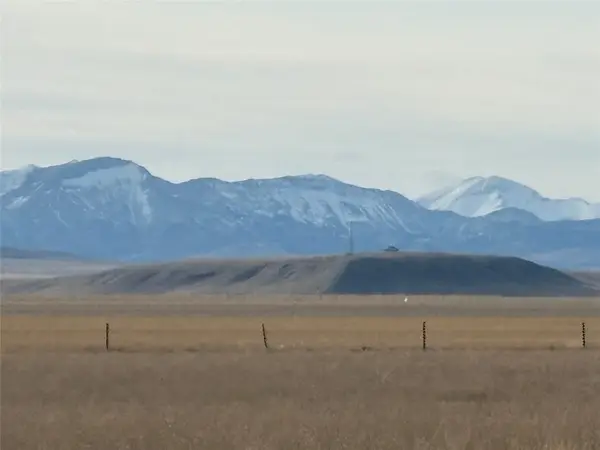 $75,150Active5.01 Acres
$75,150Active5.01 AcresLOT #5 162 Highway 220, Choteau, MT 59422
MLS# 30064667Listed by: BUY N SELL MT REAL ESTATE LLC  $699,000Active2 beds 2 baths1,072 sq. ft.
$699,000Active2 beds 2 baths1,072 sq. ft.542 Pishkun Road, Choteau, MT 59422
MLS# 30064295Listed by: CLEARWATER MONTANA PROPERTIES - BIGFORK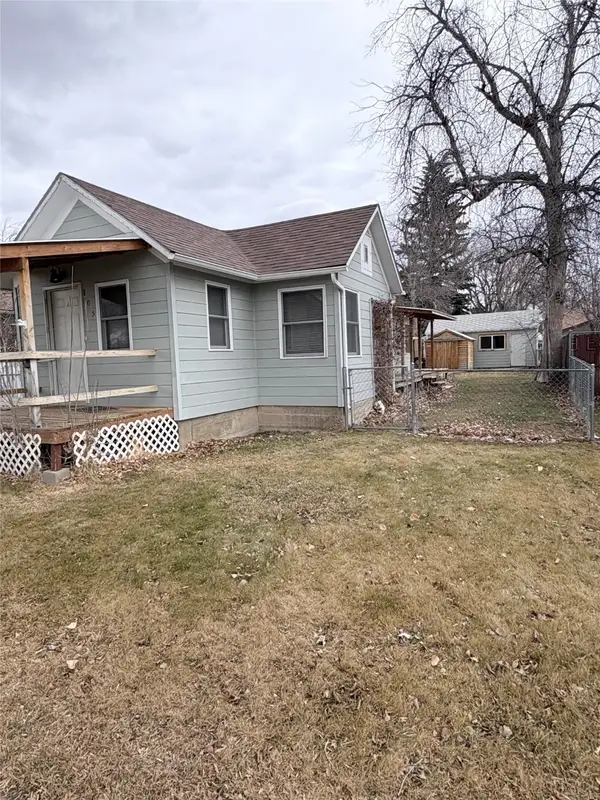 $179,900Active1 beds 1 baths864 sq. ft.
$179,900Active1 beds 1 baths864 sq. ft.105 3rd Avenue Sw, Choteau, MT 59422
MLS# 30063826Listed by: BUY N SELL MT REAL ESTATE LLC $298,000Active3 beds 2 baths2,216 sq. ft.
$298,000Active3 beds 2 baths2,216 sq. ft.27 5th Avenue Sw, Choteau, MT 59422
MLS# 30063402Listed by: 2 BUCK'S INC.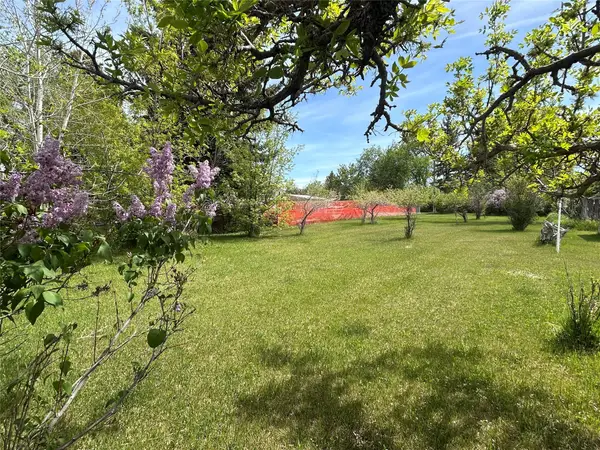 $78,000Active0.16 Acres
$78,000Active0.16 Acres607 3rd Avenue Sw, Choteau, MT 59422
MLS# 30062302Listed by: RUSSELL COUNTRY REALTY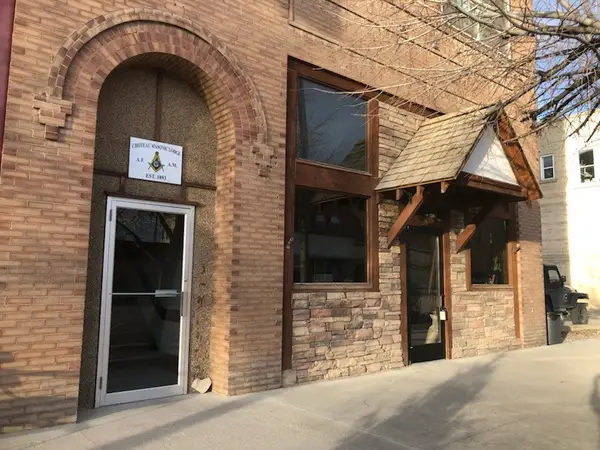 $411,600Active3 beds 2 baths2,475 sq. ft.
$411,600Active3 beds 2 baths2,475 sq. ft.25 1st Street Nw, Choteau, MT 59422
MLS# 30061708Listed by: RUSSELL COUNTRY REALTY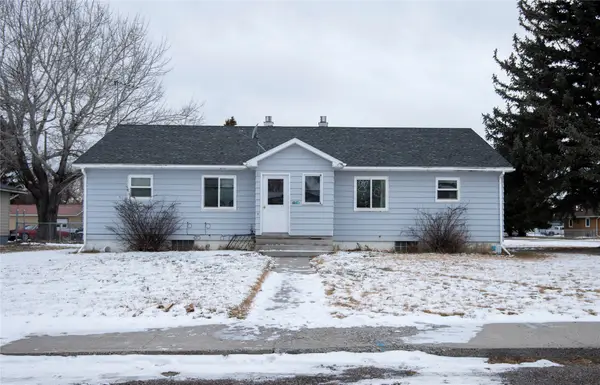 $300,000Active-- beds -- baths3,000 sq. ft.
$300,000Active-- beds -- baths3,000 sq. ft.104 8th Avenue Sw, Choteau, MT 59422
MLS# 30061716Listed by: THE SYNERGY GROUP $189,000Active2 beds 1 baths884 sq. ft.
$189,000Active2 beds 1 baths884 sq. ft.227 5th Avenue Ne, Choteau, MT 59422
MLS# 30061729Listed by: LIVE IN MONTANA REAL ESTATE $399,000Active3 beds 2 baths1,600 sq. ft.
$399,000Active3 beds 2 baths1,600 sq. ft.115 4th Avenue Sw, Choteau, MT 59422
MLS# 30061471Listed by: KELLER WILLIAMS NORTHERN MT

