10 Ridgeview Drive, Clancy, MT 59634
Local realty services provided by:ERA Landmark Real Estate
10 Ridgeview Drive,Clancy, MT 59634
$695,000
- 4 Beds
- 4 Baths
- 2,884 sq. ft.
- Single family
- Active
Listed by: stephen youde
Office: keller williams capital realty
MLS#:406098
Source:MT_BZM
Price summary
- Price:$695,000
- Price per sq. ft.:$240.98
About this home
Welcome to this spacious 2,884 sq ft home on 1.4 acres, built in 2018 with a new-construction feel. Featuring 4 bedrooms and 3.5 bathrooms, the main floor hosts a private master suite with a walk-in closet, dual sinks, and walk-in shower. The views from the main floor, including the master bedroom, are spectacular. The open-concept kitchen and living room are perfect for entertaining, with access to a deck overlooking the immediate area and the Belt Mountains beyond. Downstairs, the finished basement offers 3 additional bedrooms, 2 full baths, and a walk-out patio. An attached 2-car garage connects through a convenient mudroom. Roomy, stylish, and thoughtfully designed, this home blends comfort, stunning views, and modern style. The driveway may be steep, but that's the price you pay for views like this. You haven't seen a price like this in this neighborhood since before Covid. This won't last long.
Contact an agent
Home facts
- Year built:2018
- Listing ID #:406098
- Added:45 day(s) ago
- Updated:November 15, 2025 at 06:42 PM
Rooms and interior
- Bedrooms:4
- Total bathrooms:4
- Full bathrooms:3
- Half bathrooms:1
- Living area:2,884 sq. ft.
Heating and cooling
- Cooling:Central Air
- Heating:Forced Air
Structure and exterior
- Roof:Asphalt, Shingle
- Year built:2018
- Building area:2,884 sq. ft.
- Lot area:1.49 Acres
Utilities
- Water:Water Available, Well
- Sewer:Septic Available
Finances and disclosures
- Price:$695,000
- Price per sq. ft.:$240.98
- Tax amount:$4,624 (2024)
New listings near 10 Ridgeview Drive
 $799,000Active6 beds 4 baths3,152 sq. ft.
$799,000Active6 beds 4 baths3,152 sq. ft.5 Crazy Mountain Road, Clancy, MT 59634
MLS# 30053675Listed by: CONGRESS REALTY- New
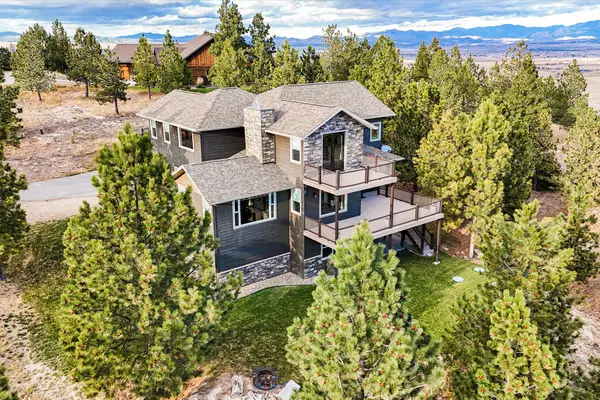 $1,500,000Active4 beds 5 baths3,474 sq. ft.
$1,500,000Active4 beds 5 baths3,474 sq. ft.30 Meadowgrass Road, Clancy, MT 59634
MLS# 30060256Listed by: COLDWELL BANKER MOUNTAINSIDE REALTY - New
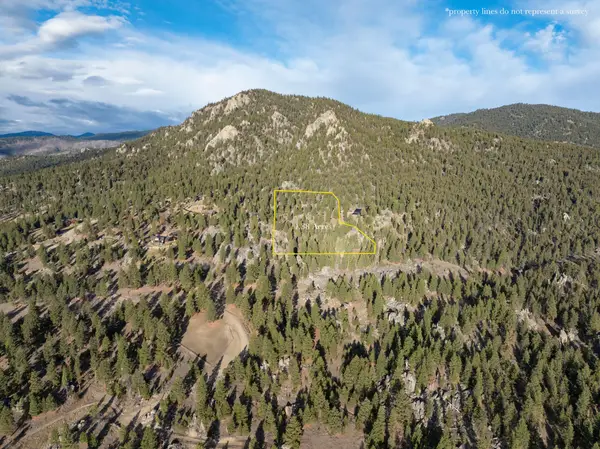 $349,000Active4.38 Acres
$349,000Active4.38 AcresTBD Ram Rock Road #LOT 2A, Clancy, MT 59634
MLS# 30060986Listed by: CENTURY 21 HERITAGE REALTY - HELENA - New
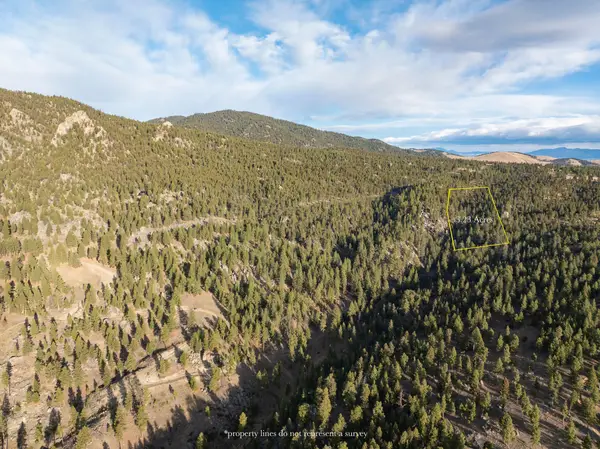 $299,000Active3.23 Acres
$299,000Active3.23 AcresTBD Ram Rock Road #LOT 1, Clancy, MT 59634
MLS# 30061001Listed by: CENTURY 21 HERITAGE REALTY - HELENA - New
 $464,000Active7.34 Acres
$464,000Active7.34 AcresTBD Ram Rock Road #LOT 2, Clancy, MT 59634
MLS# 30061004Listed by: CENTURY 21 HERITAGE REALTY - HELENA - New
 $389,000Active5.25 Acres
$389,000Active5.25 AcresTBD Ram Rock Road #LOT 3, Clancy, MT 59634
MLS# 30061008Listed by: CENTURY 21 HERITAGE REALTY - HELENA 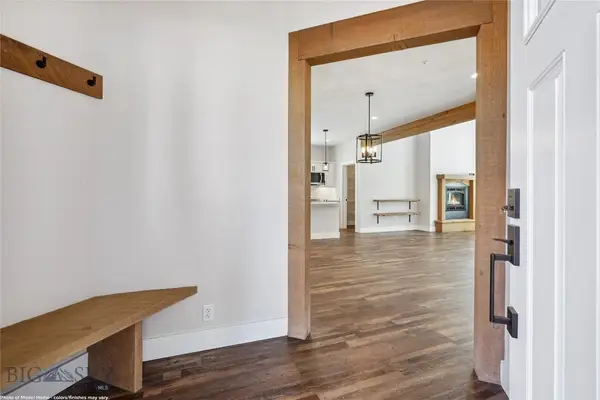 $594,900Active2 beds 3 baths1,752 sq. ft.
$594,900Active2 beds 3 baths1,752 sq. ft.26 Stoney Brook Drive #C, Clancy, MT 59634
MLS# 406306Listed by: BIG SKY BROKERS, LLC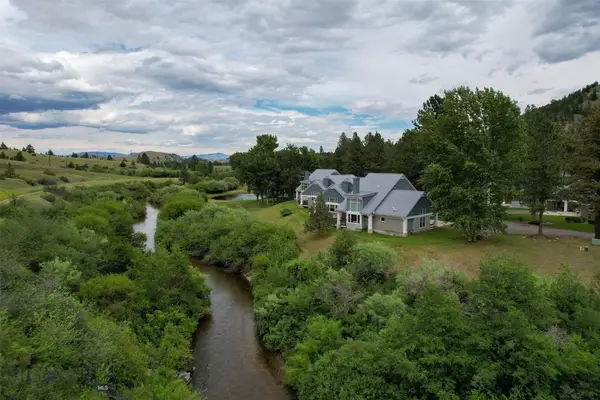 $604,900Active2 beds 3 baths1,752 sq. ft.
$604,900Active2 beds 3 baths1,752 sq. ft.26 Stoney Brook Drive #D, Clancy, MT 59634
MLS# 406308Listed by: BIG SKY BROKERS, LLC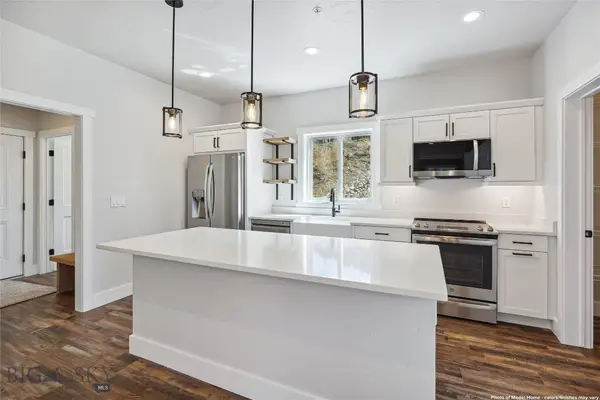 $539,900Active2 beds 3 baths1,752 sq. ft.
$539,900Active2 beds 3 baths1,752 sq. ft.39 Stoney Brook Drive #A, Clancy, MT 59634
MLS# 406309Listed by: BIG SKY BROKERS, LLC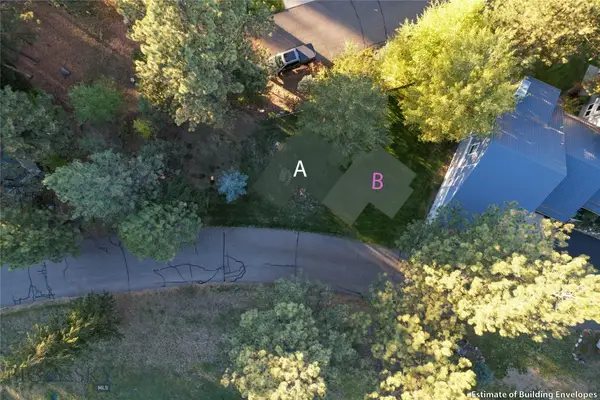 $534,900Active2 beds 3 baths1,752 sq. ft.
$534,900Active2 beds 3 baths1,752 sq. ft.39 Stoney Brook Drive #B, Clancy, MT 59634
MLS# 406310Listed by: BIG SKY BROKERS, LLC
