120 Forest Park Drive, Clancy, MT 59634
Local realty services provided by:ERA Lambros Real Estate
120 Forest Park Drive,Clancy, MT 59634
$1,250,000
- 4 Beds
- 4 Baths
- 3,232 sq. ft.
- Single family
- Active
Listed by: heather lay
Office: keller williams capital realty
MLS#:30057399
Source:MT_NMAR
Price summary
- Price:$1,250,000
- Price per sq. ft.:$386.76
About this home
Perched in the tranquil Forest Park Estates of Clancy, Montana this extraordinary home combines the romance of New England Victorian lineage with modern Montana living. A rare offering of ten acres in a picturesque setting as one of two parcels in the area abudding BLM with direct gated access to thousands of acres of public land, sweeping views of the Elkhorn Mountains, minimal covenants, private well water, and a paved circular driveway meeting highway standards. The 4 bedroom, 3 bath residence offers exceptional craftsmanship consistent with an executive New England Victorian Style Home incorporating essential victorian finishes including a spiral, free standing staircase engineered, crafted and installed by Switzerland's renowned stair craftsman, Peter Strauss. Open formal spaces, intimate dining, and period-inspired trim and millwork anchor the home’s character.......(Additional details in supplemental remarks. Request the Features and Amenities sheet for full amenity offering). Vaulted ceilings reach 12 feet with expansive windows allowing light to pour across each room creating a glorious sense of grace. Brazilian Teak floors stretch across generous living spaces, renowned for density, durability, and natural water resistance. The primary suite includes one of three fireplaces of the home,  a generous walk in closet with changing room, walk in shower, and deep corner garden tub. Exit the primary suite to the Widows Watch Balcony to Unwind from the world and bask in the enduring views at any time. Each of the four bedrooms has an entirely different design element sure to delight and beckon the restful. The Blue Guest Room softly welcomes you as your eyes transition to the glorious views just outside your windows and includes a private ensuite with radiant heated floors and custom tile finishes in hues of a soft blue-gray and brass fixtures. The Pink Guest Room gives nod to the era of designer wall paper, also including a full ensuite. Accessories includes a covered breezeway accessing the garage and a spacious and tiled laundry room. High-end functional systems were included with the remodel and offer a turn-key element for the next owner. This estate is a one-of-a-kind find and sure to please the discerning buyer. Schedule a private tour today.
Contact an agent
Home facts
- Year built:1994
- Listing ID #:30057399
- Added:48 day(s) ago
- Updated:November 15, 2025 at 04:35 PM
Rooms and interior
- Bedrooms:4
- Total bathrooms:4
- Full bathrooms:3
- Half bathrooms:1
- Living area:3,232 sq. ft.
Heating and cooling
- Cooling:Central Air
- Heating:Gas, Hot Water, Radiant Floor, Stove
Structure and exterior
- Roof:Composition
- Year built:1994
- Building area:3,232 sq. ft.
- Lot area:10.1 Acres
Finances and disclosures
- Price:$1,250,000
- Price per sq. ft.:$386.76
- Tax amount:$5,276 (2024)
New listings near 120 Forest Park Drive
 $799,000Active6 beds 4 baths3,152 sq. ft.
$799,000Active6 beds 4 baths3,152 sq. ft.5 Crazy Mountain Road, Clancy, MT 59634
MLS# 30053675Listed by: CONGRESS REALTY- New
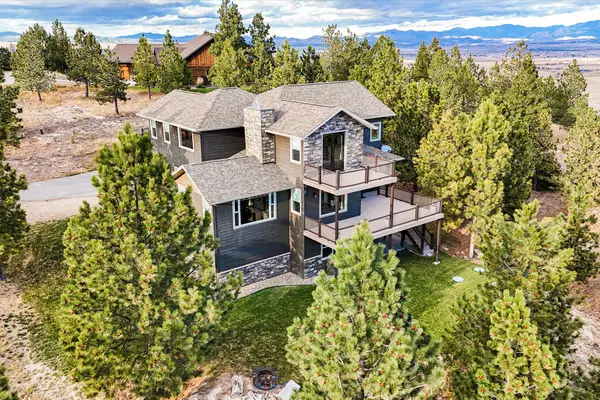 $1,500,000Active4 beds 5 baths3,474 sq. ft.
$1,500,000Active4 beds 5 baths3,474 sq. ft.30 Meadowgrass Road, Clancy, MT 59634
MLS# 30060256Listed by: COLDWELL BANKER MOUNTAINSIDE REALTY - New
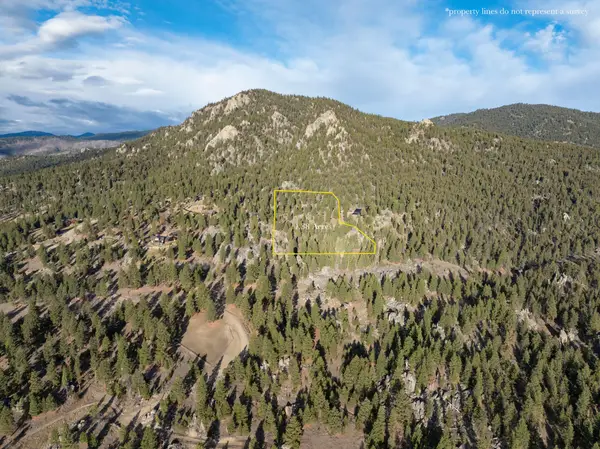 $349,000Active4.38 Acres
$349,000Active4.38 AcresTBD Ram Rock Road #LOT 2A, Clancy, MT 59634
MLS# 30060986Listed by: CENTURY 21 HERITAGE REALTY - HELENA - New
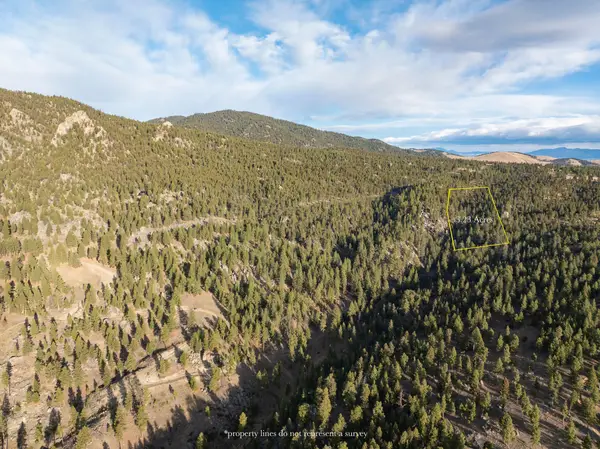 $299,000Active3.23 Acres
$299,000Active3.23 AcresTBD Ram Rock Road #LOT 1, Clancy, MT 59634
MLS# 30061001Listed by: CENTURY 21 HERITAGE REALTY - HELENA - New
 $464,000Active7.34 Acres
$464,000Active7.34 AcresTBD Ram Rock Road #LOT 2, Clancy, MT 59634
MLS# 30061004Listed by: CENTURY 21 HERITAGE REALTY - HELENA - New
 $389,000Active5.25 Acres
$389,000Active5.25 AcresTBD Ram Rock Road #LOT 3, Clancy, MT 59634
MLS# 30061008Listed by: CENTURY 21 HERITAGE REALTY - HELENA 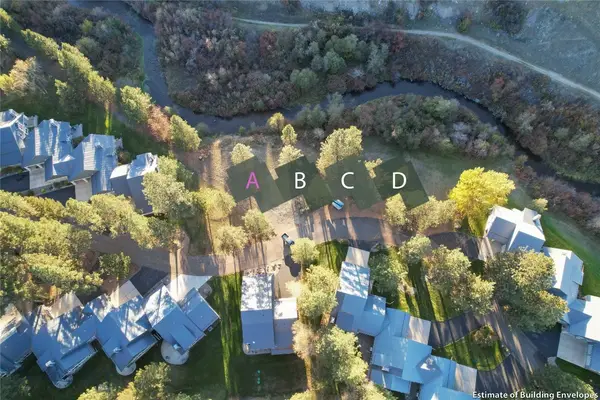 $604,900Pending2 beds 3 baths1,752 sq. ft.
$604,900Pending2 beds 3 baths1,752 sq. ft.26 Stoney Brook Drive #A, Clancy, MT 59634
MLS# 406508Listed by: BIG SKY BROKERS, LLC- New
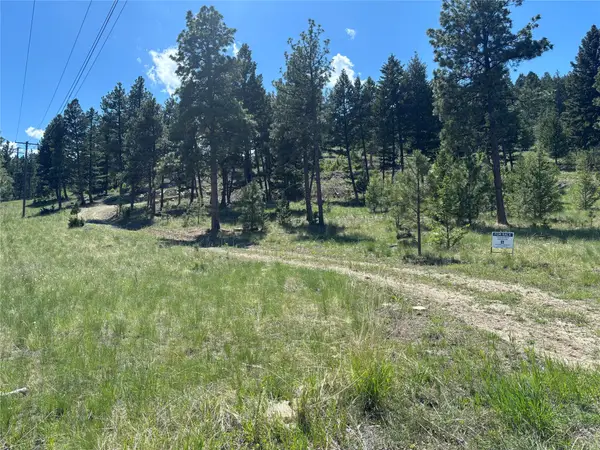 $315,000Active3.11 Acres
$315,000Active3.11 Acres35 Crossfire Drive, Clancy, MT 59634
MLS# 30060789Listed by: COLDWELL BANKER MOUNTAINSIDE REALTY 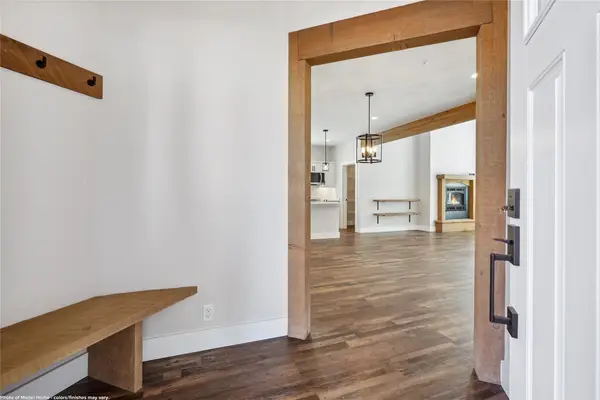 $594,900Active2 beds 3 baths1,752 sq. ft.
$594,900Active2 beds 3 baths1,752 sq. ft.26 Stoney Brook Drive #B, Clancy, MT 59634
MLS# 30058602Listed by: BIG SKY BROKERS, LLC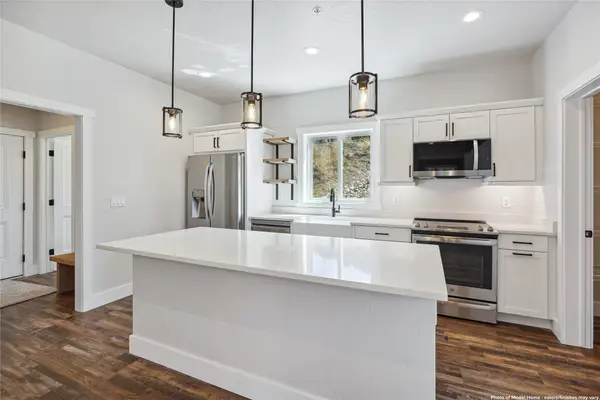 $539,900Active2 beds 3 baths1,752 sq. ft.
$539,900Active2 beds 3 baths1,752 sq. ft.39 Stoney Brook Drive #A, Clancy, MT 59634
MLS# 30059881Listed by: BIG SKY BROKERS, LLC
