Local realty services provided by:ERA Landmark Real Estate
21 Mansfield Loop,Clancy, MT 59634
$1,639,000
- 5 Beds
- 3 Baths
- 4,409 sq. ft.
- Single family
- Active
Listed by: didi peccia
Office: augustine properties
MLS#:405221
Source:MT_BZM
Price summary
- Price:$1,639,000
- Price per sq. ft.:$371.74
About this home
Welcome to your Montana dream home where luxury meets nature in a breathtaking setting just minutes from Helena. This stunning new construction home was just built by KIB Homes LLC. This home is 4,409 Sq Ft, has 5 bedrooms, 2.5 bathrooms, an attached 3- car garage, and sits on a 2.05+/- acre lot. This home has a blend of rustic and modern touches throughout the home with custom wood beams, wood flooring, granite, tile, and high end finishes throughout. The Chef’s Kitchen has a large custom 9 X 4 island with granite countertops, a 7’ X 9’ walk-in butler’s pantry, a gas stove/oven, and sleek stainless-steel appliances. The custom rock gas fireplace is a stunning centerpiece with a handcrafted rock chimney. The oversized primary en suite that includes a spacious 10’ x 10’ +/- walk-in closet, a luxurious tiled shower that has two shower heads and a rain shower head, a freestanding soaking tub, double sinks with custom vanity, heated bathroom floor, and a private walk-out patio plumbed for a hot tub, your personal spa escape. The large bedrooms have custom barn-door style wood closet doors and custom wood trim and accents throughout. The upstairs family room retreat has a wet bar and mini fridge that is perfect for entertaining. The loft bonus space is ideal for a game room, sitting area, or creative studio. The circular asphalt driveway offers easy access and offers additional parking. The professional landscaping includes trees, plants, decorative curbing, and a full sprinkler system for year-round beauty. The garage is heated, completely finished, it is plumbed with hot/cold water, and is EV-ready with a 220 V outlet. This home blends luxury with practicality, offering spacious living and high-end finishes in every corner. The oversized primary en suite includes a spacious walk-in closet, a luxurious tiled shower that has two shower heads and a rain shower head, a freestanding soaking tub, double sinks with custom vanity, heated bathroom floor, and a private walk-out patio plumbed for a hot tub. The large bedrooms have custom barn-door style wood closet doors and custom wood trim and accents throughout. The upstairs family room retreat has a wet bar and mini fridge that is perfect for entertaining. The professional landscaping includes trees, plants, decorative curbing, and a full sprinkler system for year-round beauty. The garage is heated, completely finished, plumbed with hot/cold water, and is EV-ready with a 220 V outlet.
Contact an agent
Home facts
- Year built:2025
- Listing ID #:405221
- Added:162 day(s) ago
- Updated:January 17, 2026 at 01:51 AM
Rooms and interior
- Bedrooms:5
- Total bathrooms:3
- Full bathrooms:3
- Living area:4,409 sq. ft.
Heating and cooling
- Cooling:Central Air
- Heating:Forced Air
Structure and exterior
- Roof:Asphalt
- Year built:2025
- Building area:4,409 sq. ft.
- Lot area:2.05 Acres
Utilities
- Water:Water Available
- Sewer:Septic Available
Finances and disclosures
- Price:$1,639,000
- Price per sq. ft.:$371.74
New listings near 21 Mansfield Loop
- New
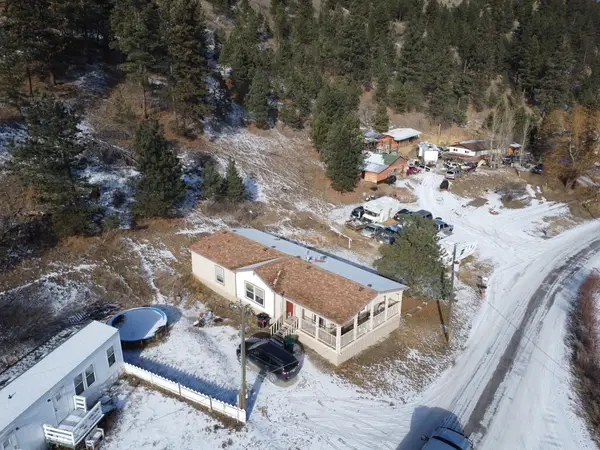 $300,000Active3 beds 2 baths1,701 sq. ft.
$300,000Active3 beds 2 baths1,701 sq. ft.100 Old Alhambra Road, Clancy, MT 59634
MLS# 30064311Listed by: WINDERMERE - HELENA - New
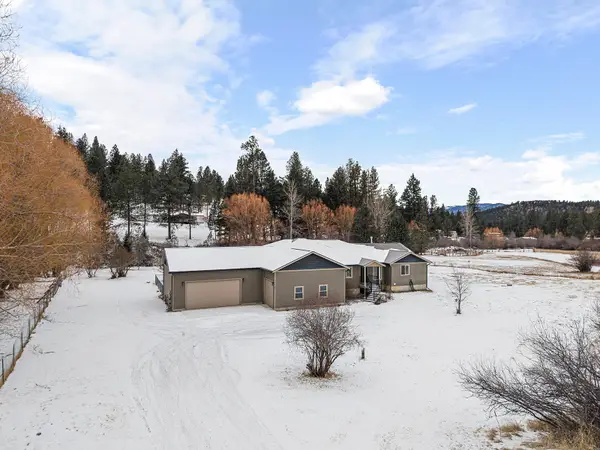 $879,000Active4 beds 4 baths4,954 sq. ft.
$879,000Active4 beds 4 baths4,954 sq. ft.7 Creekside Lane, Clancy, MT 59634
MLS# 30063689Listed by: BIG SKY BROKERS, LLC 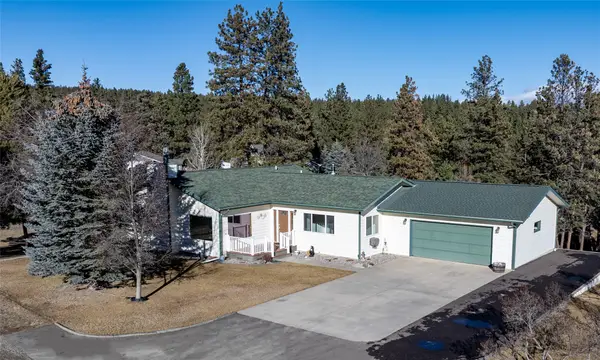 $629,000Active4 beds 3 baths3,336 sq. ft.
$629,000Active4 beds 3 baths3,336 sq. ft.13 Hidden Valley Drive, Clancy, MT 59634
MLS# 30063838Listed by: UNCOMMON GROUND, LLC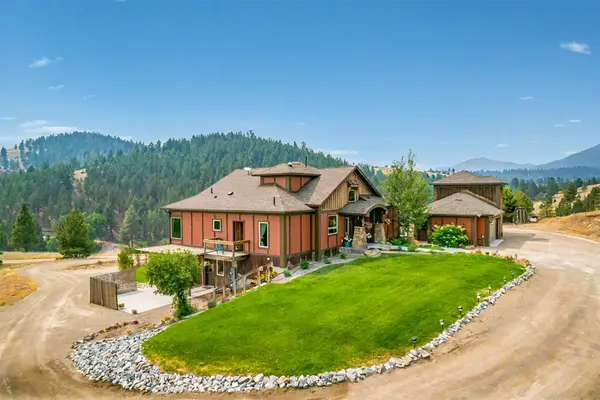 $1,295,000Active6 beds 4 baths4,677 sq. ft.
$1,295,000Active6 beds 4 baths4,677 sq. ft.162 Jackson Creek Road, Clancy, MT 59634
MLS# 30063732Listed by: EXP REALTY - HELENA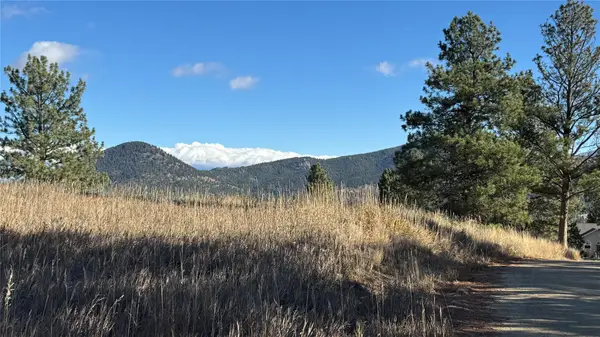 $295,000Active2.84 Acres
$295,000Active2.84 AcresTBD Meadow Lane, Clancy, MT 59634
MLS# 30061895Listed by: BIG SKY BROKERS, LLC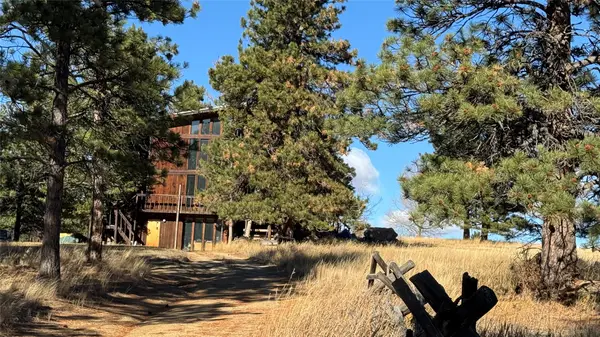 $625,000Active3 beds 3 baths2,764 sq. ft.
$625,000Active3 beds 3 baths2,764 sq. ft.22 Meadow Lane, Clancy, MT 59634
MLS# 30061880Listed by: BIG SKY BROKERS, LLC $400,000Active0.23 Acres
$400,000Active0.23 Acres114 Old Alhambra Road, Clancy, MT 59634
MLS# 30061412Listed by: KELLER WILLIAMS CAPITAL REALTY $249,999Active4.22 Acres
$249,999Active4.22 AcresTBD Clancy Creek Road #L2, Clancy, MT 59634
MLS# 30061587Listed by: COLDWELL BANKER MOUNTAINSIDE REALTY $249,999Active2.85 Acres
$249,999Active2.85 AcresTBD Clancy Creek Road #A4, Clancy, MT 59634
MLS# 30061588Listed by: COLDWELL BANKER MOUNTAINSIDE REALTY $249,999Active2.85 Acres
$249,999Active2.85 AcresTBD Clancy Creek Road #A5, Clancy, MT 59634
MLS# 30061589Listed by: COLDWELL BANKER MOUNTAINSIDE REALTY

