23 Stoney Brook Drive #A, Clancy, MT 59634
Local realty services provided by:ERA Landmark Real Estate
Listed by: carson woodland, wayne woodland
Office: big sky brokers, llc.
MLS#:406085
Source:MT_BZM
Price summary
- Price:$519,900
- Price per sq. ft.:$296.75
- Monthly HOA dues:$330
About this home
Less than 10 minutes from Helena and located in the welcoming town of Montana City, this new construction condo sits in a 55+ community where nature and convenience meet. The 1,752 sqft layout offers main-floor living with 2 bedrooms, 2.5 bathrooms, quartz countertops, and a smart, open floor plan. Wide hallways, grab bars, and a zero-entry shower in the primary suite make it accessible and easy to navigate. Built with your health in mind, the home includes a whole-house water filtration system and a heat recovery ventilator that helps remove allergens like pollen and smog. Outside, explore private walking trails, relax by the pond, follow the banks of Prickly Pear Creek, or catch up with neighbors at the clubhouse. Thoughtful covenants help maintain the peaceful setting, and you can even tailor the finishes to match your style. Schedule a showing today! Home is currently under construction - all interior photos are of the Model Home, not of this unit. Final Colors/Finishes may vary.
Contact an agent
Home facts
- Year built:2026
- Listing ID #:406085
- Added:137 day(s) ago
- Updated:February 16, 2026 at 04:00 PM
Rooms and interior
- Bedrooms:2
- Total bathrooms:3
- Full bathrooms:1
- Half bathrooms:1
- Living area:1,752 sq. ft.
Heating and cooling
- Heating:Forced Air
Structure and exterior
- Roof:Metal
- Year built:2026
- Building area:1,752 sq. ft.
Utilities
- Water:Water Available
- Sewer:Sewer Available
Finances and disclosures
- Price:$519,900
- Price per sq. ft.:$296.75
New listings near 23 Stoney Brook Drive #A
- New
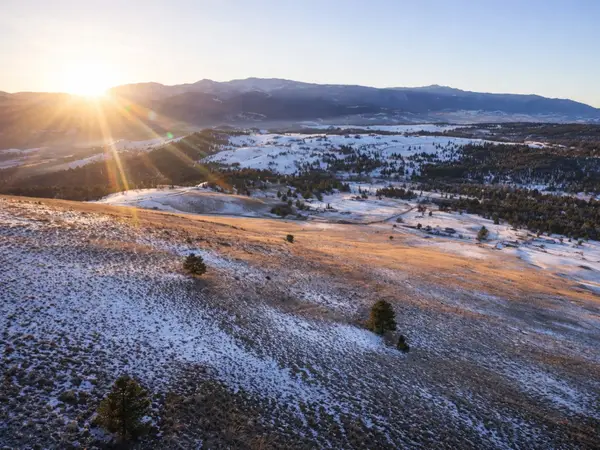 $299,000Active6.55 Acres
$299,000Active6.55 AcresTBD Fiddlers Green Road, Clancy, MT 59634
MLS# 30065076Listed by: UNCOMMON GROUND, LLC - New
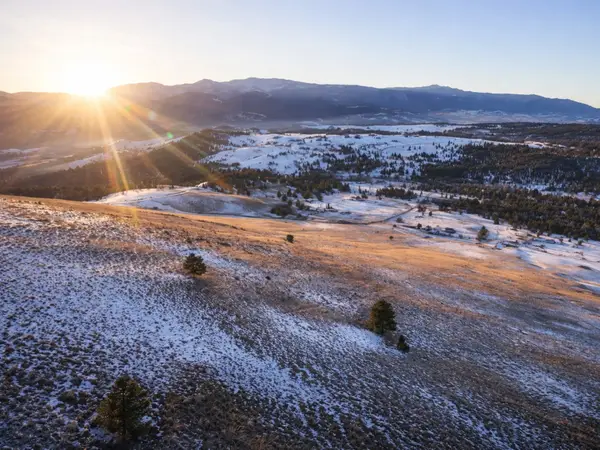 $289,000Active6.46 Acres
$289,000Active6.46 AcresTBD Fiddlers Green Road, Clancy, MT 59634
MLS# 30065078Listed by: UNCOMMON GROUND, LLC - New
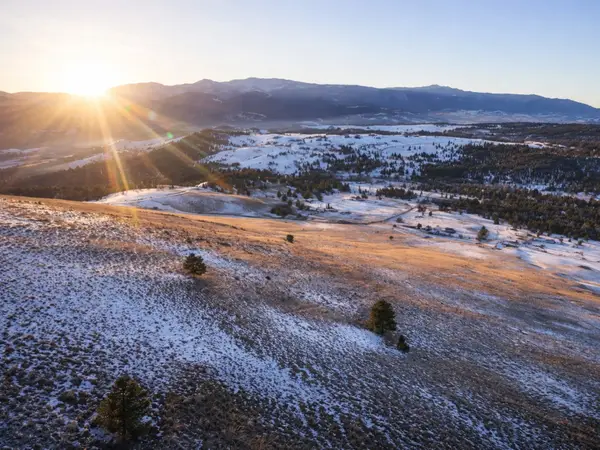 $259,000Active5.89 Acres
$259,000Active5.89 AcresTBD Fiddlers Green Road, Clancy, MT 59634
MLS# 30065081Listed by: UNCOMMON GROUND, LLC - New
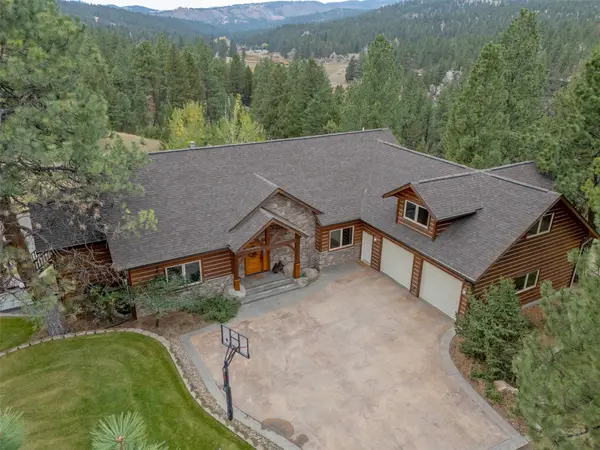 $1,475,000Active5 beds 4 baths5,667 sq. ft.
$1,475,000Active5 beds 4 baths5,667 sq. ft.214 Solomon Mountain Road, Clancy, MT 59634
MLS# 30065146Listed by: BAHNY REALTY - New
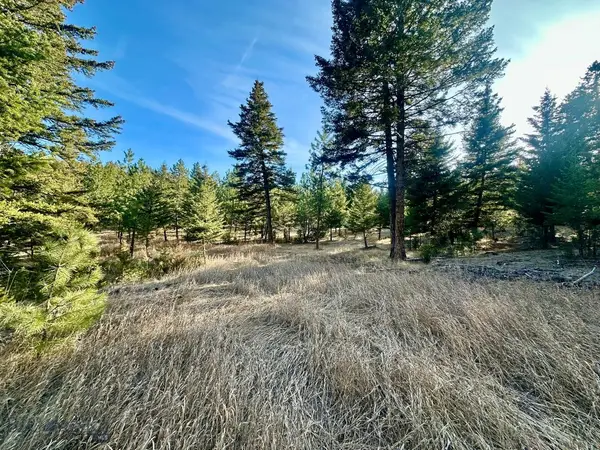 $365,000Active5.34 Acres
$365,000Active5.34 AcresTBD Martinez Gulch Road, Clancy, MT 59634
MLS# 408172Listed by: MT RANCH & HOME REAL ESTATE - New
 $365,000Active5.34 Acres
$365,000Active5.34 AcresTBD Martinez Gulch, Clancy, MT 59634
MLS# 30064332Listed by: MT RANCH AND HOME REAL ESTATE 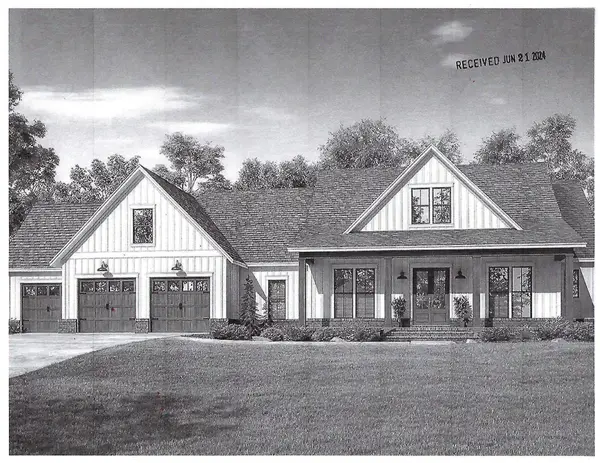 $1,400,000Active4 beds 4 baths2,860 sq. ft.
$1,400,000Active4 beds 4 baths2,860 sq. ft.136 South Hills Road, Clancy, MT 59634
MLS# 30064740Listed by: SHERLEY REAL ESTATE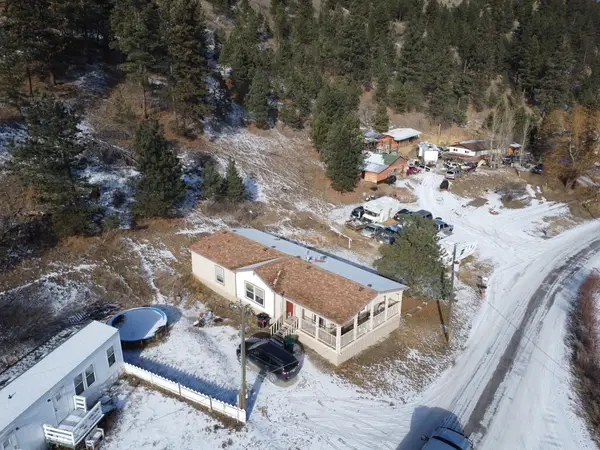 $300,000Active3 beds 2 baths1,701 sq. ft.
$300,000Active3 beds 2 baths1,701 sq. ft.100 Old Alhambra Road, Clancy, MT 59634
MLS# 30064311Listed by: WINDERMERE - HELENA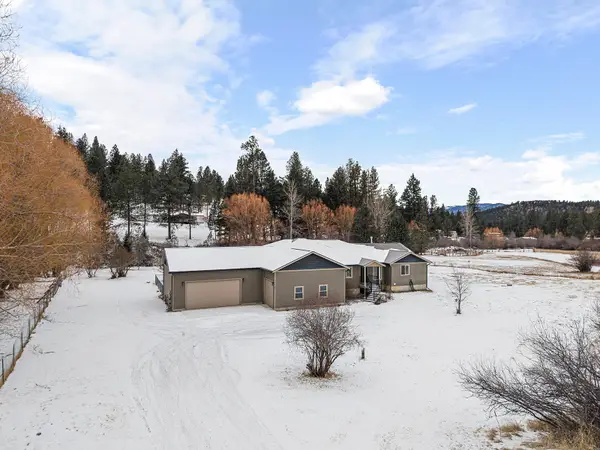 $869,000Active4 beds 4 baths4,954 sq. ft.
$869,000Active4 beds 4 baths4,954 sq. ft.7 Creekside Lane, Clancy, MT 59634
MLS# 30063689Listed by: BIG SKY BROKERS, LLC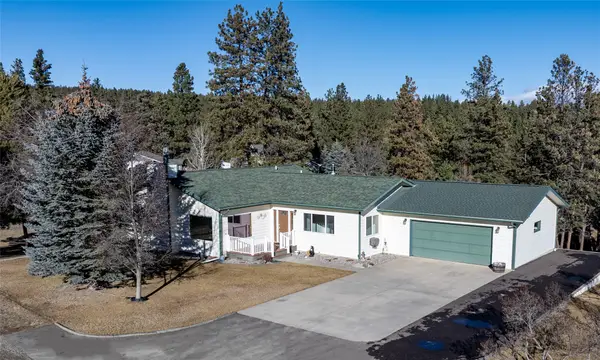 $629,000Active4 beds 3 baths3,336 sq. ft.
$629,000Active4 beds 3 baths3,336 sq. ft.13 Hidden Valley Drive, Clancy, MT 59634
MLS# 30063838Listed by: UNCOMMON GROUND, LLC

