35C Stoney Brook Drive, Clancy, MT 59634
Local realty services provided by:ERA Lambros Real Estate
35C Stoney Brook Drive,Clancy, MT 59634
$439,000
- 3 Beds
- 3 Baths
- 1,662 sq. ft.
- Condominium
- Active
Listed by: ellen e allen
Office: big sky brokers, llc.
MLS#:30038910
Source:MT_NMAR
Price summary
- Price:$439,000
- Price per sq. ft.:$264.14
- Monthly HOA dues:$330
About this home
Lots of home for the money! Welcome to the senior community of Stoney Brook Estates and this beautifully updated and maintained 3 bedroom condo. The kitchen features quartz counter tops ,a large stainless steel undermount sink, luxury vinyl plank flooring, newer or new appliances and tiled backsplash. The master bedroom has a private patio, double sinks, tiled walk in shower and linen closet. A large wall of windows highlight the living room and looks out into the private seating area called "The Pines." There are 2 patios for entertaining and a large covered entry area. You will enjoy your evenings on either of the decks and don't forget about the fireplace and high ceilings in the living room. The second level offers 2 bedrooms, a flex space for an office and walk in shower. Don't miss the additional storage space adjacent to this upstairs closet. You will appreciate the high ceilings and great wall space for your art collection and photos. The Pines" is a seating area started and maintained by volunteers. It features seating, a firepit and potted plants. Stoney Brook offers a large clubhouse for gatherings, a pond with fountain and ducks in the summer, a trail system for hiking and a year around stream. The custom blinds are black out on the lower windows in the family room and has a remote control for the upper blinds. The fireplace is great in the winter and the A/C keeps you cool in the summer months. Luxury vinyl plank flooring is thru out the home and the condo has a sprinkler system for fire protection which may lower your insurance premiums. The door bell is a security feature and has a voice recorder.
Contact an agent
Home facts
- Year built:2008
- Listing ID #:30038910
- Added:371 day(s) ago
- Updated:February 10, 2026 at 03:24 PM
Rooms and interior
- Bedrooms:3
- Total bathrooms:3
- Full bathrooms:2
- Half bathrooms:1
- Living area:1,662 sq. ft.
Heating and cooling
- Cooling:Central Air
- Heating:Forced Air, Gas
Structure and exterior
- Roof:Metal
- Year built:2008
- Building area:1,662 sq. ft.
Finances and disclosures
- Price:$439,000
- Price per sq. ft.:$264.14
- Tax amount:$2,859 (2024)
New listings near 35C Stoney Brook Drive
- New
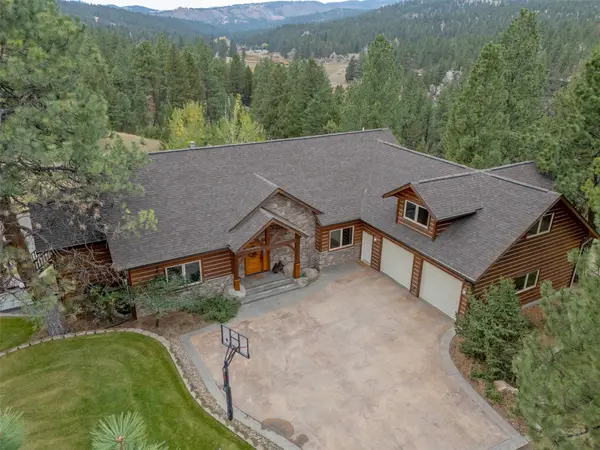 $1,475,000Active5 beds 4 baths5,667 sq. ft.
$1,475,000Active5 beds 4 baths5,667 sq. ft.214 Solomon Mountain Road, Clancy, MT 59634
MLS# 30065146Listed by: BAHNY REALTY - New
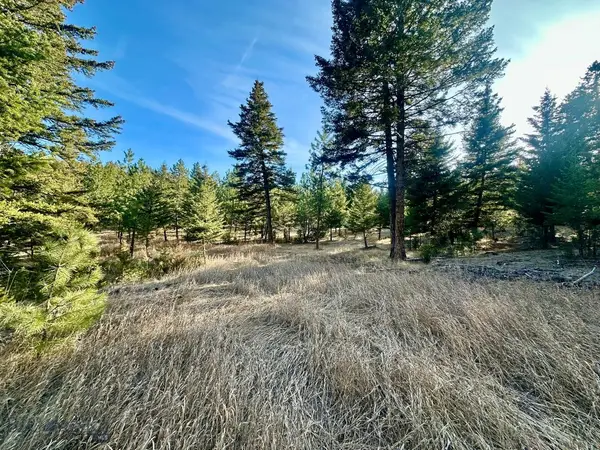 $365,000Active5.34 Acres
$365,000Active5.34 AcresTBD Martinez Gulch Road, Clancy, MT 59634
MLS# 408172Listed by: MT RANCH & HOME REAL ESTATE - New
 $365,000Active5.34 Acres
$365,000Active5.34 AcresTBD Martinez Gulch, Clancy, MT 59634
MLS# 30064332Listed by: MT RANCH AND HOME REAL ESTATE - New
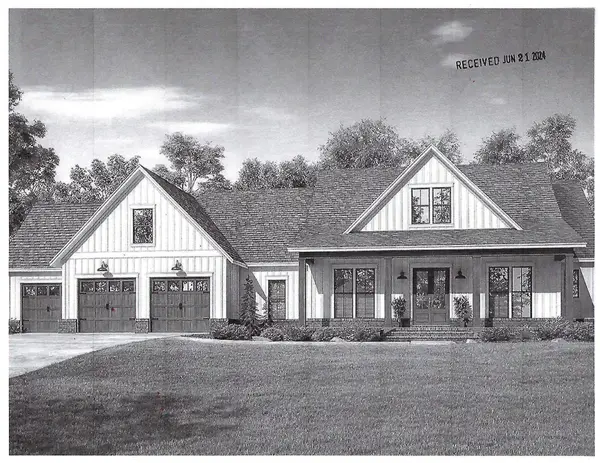 $1,400,000Active4 beds 4 baths2,860 sq. ft.
$1,400,000Active4 beds 4 baths2,860 sq. ft.136 South Hills Road, Clancy, MT 59634
MLS# 30064740Listed by: SHERLEY REAL ESTATE 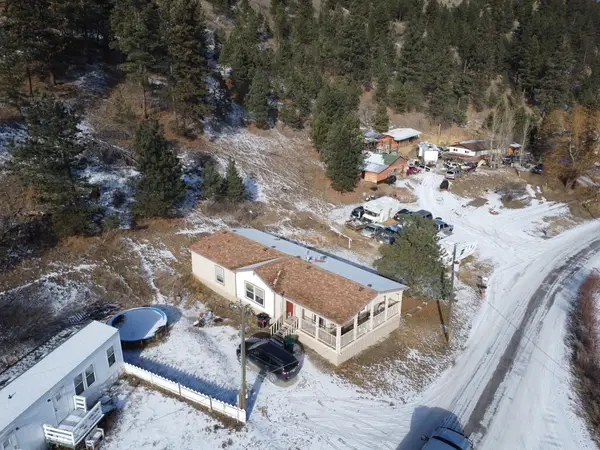 $300,000Active3 beds 2 baths1,701 sq. ft.
$300,000Active3 beds 2 baths1,701 sq. ft.100 Old Alhambra Road, Clancy, MT 59634
MLS# 30064311Listed by: WINDERMERE - HELENA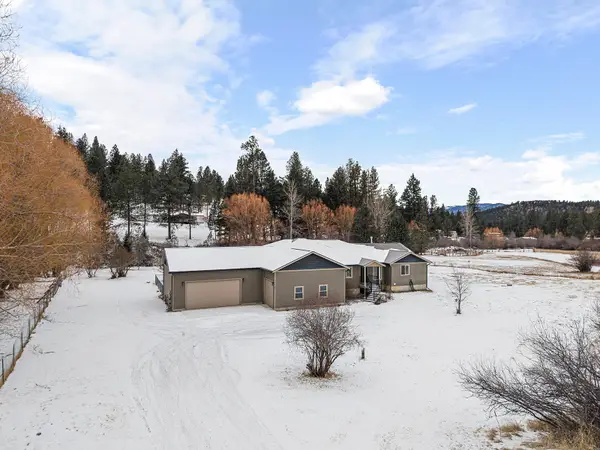 $869,000Active4 beds 4 baths4,954 sq. ft.
$869,000Active4 beds 4 baths4,954 sq. ft.7 Creekside Lane, Clancy, MT 59634
MLS# 30063689Listed by: BIG SKY BROKERS, LLC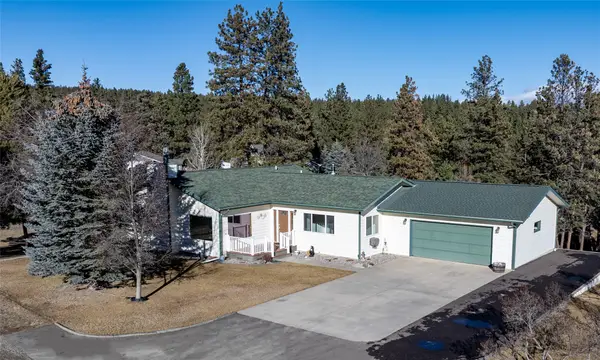 $629,000Active4 beds 3 baths3,336 sq. ft.
$629,000Active4 beds 3 baths3,336 sq. ft.13 Hidden Valley Drive, Clancy, MT 59634
MLS# 30063838Listed by: UNCOMMON GROUND, LLC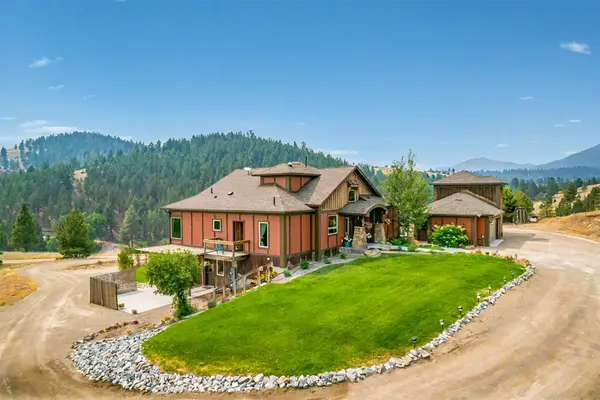 $1,295,000Active6 beds 4 baths4,677 sq. ft.
$1,295,000Active6 beds 4 baths4,677 sq. ft.162 Jackson Creek Road, Clancy, MT 59634
MLS# 30063732Listed by: EXP REALTY - HELENA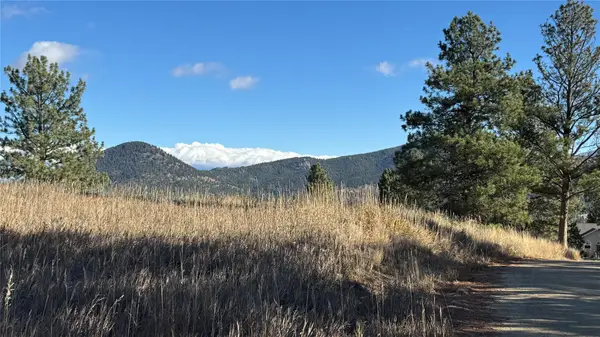 $295,000Active2.84 Acres
$295,000Active2.84 AcresTBD Meadow Lane, Clancy, MT 59634
MLS# 30061895Listed by: BIG SKY BROKERS, LLC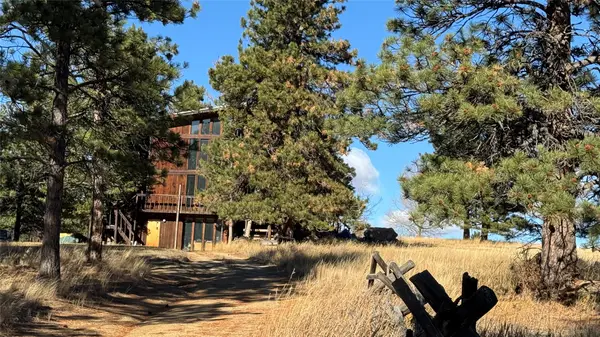 $625,000Active3 beds 3 baths2,764 sq. ft.
$625,000Active3 beds 3 baths2,764 sq. ft.22 Meadow Lane, Clancy, MT 59634
MLS# 30061880Listed by: BIG SKY BROKERS, LLC

