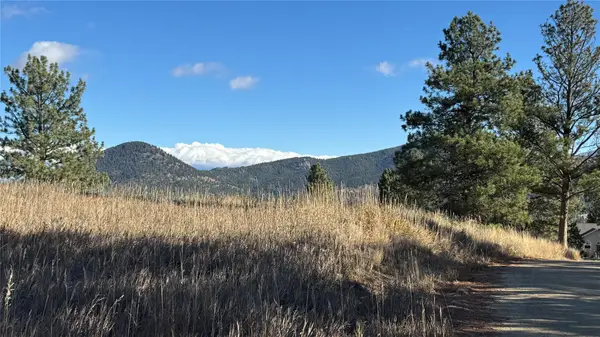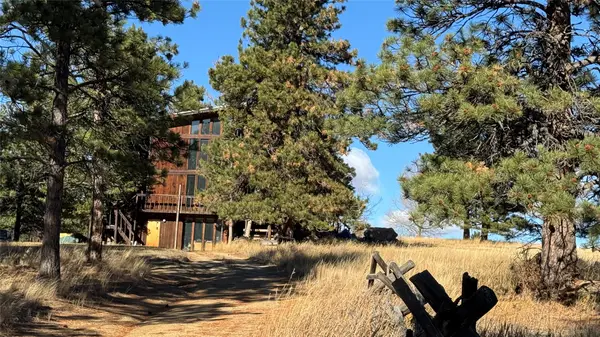8 Big Bear Drive, Clancy, MT 59634
Local realty services provided by:ERA Lambros Real Estate
Listed by: cody d bahny
Office: bahny realty
MLS#:30051038
Source:MT_NMAR
Price summary
- Price:$615,000
- Price per sq. ft.:$166.58
About this home
Welcome to this one-of-a-kind entertainer’s delight in Montana City! This almost 3700 sq ft 4 bedroom, 4 bath home boasts an open floor concept upstairs with massive windows that overlook the Helena Valley and the Sleeping Giant from both inside and the 1600 +/- sq ft wrap around deck. The main level has room for everyone and features a completely remodeled deluxe kitchen with hickory cabinets, hickory floors and new appliances. Your guests will enjoy the large kitchen island while watching the gas fireplace set in front of a wall of 400-year-old barn wood from France. The primary bedroom on the main level includes a custom fireplace, walk in closet, additional room that could be used as a nursery, office or second walk in closet along with a bathroom big enough to add a couch that features a large double vanity, jetted tub and a tile walk in shower. Downstairs you will find 3 large bedrooms all with sliding glass doors out to the back yard, two bathrooms, a rec-room, sauna, country style laundry room and a one car garage with a 30amp 240 outlet. With the giant boulders and crooked trees, the natural landscaping just makes this even more of an experience for your guests. This end of the road home is the kind of place memories are made and won’t be forgotten! There is plenty of parking and a fenced backyard for the pets. This property must be seen in person to truly take it all in!
Contact an agent
Home facts
- Year built:1972
- Listing ID #:30051038
- Added:199 day(s) ago
- Updated:December 19, 2025 at 03:13 PM
Rooms and interior
- Bedrooms:4
- Total bathrooms:4
- Full bathrooms:3
- Half bathrooms:1
- Living area:3,692 sq. ft.
Heating and cooling
- Cooling:Central Air
- Heating:Forced Air, Gas, Stove
Structure and exterior
- Roof:Composition
- Year built:1972
- Building area:3,692 sq. ft.
- Lot area:1.51 Acres
Finances and disclosures
- Price:$615,000
- Price per sq. ft.:$166.58
- Tax amount:$4,187 (2024)
New listings near 8 Big Bear Drive
- New
 $295,000Active2.84 Acres
$295,000Active2.84 AcresTBD Meadow Lane, Clancy, MT 59634
MLS# 30061895Listed by: BIG SKY BROKERS, LLC - New
 $699,999Active3 beds 2 baths1,777 sq. ft.
$699,999Active3 beds 2 baths1,777 sq. ft.61 Pinecrest Road, Clancy, MT 59634
MLS# 30061946Listed by: BIG SKY BROKERS, LLC  $625,000Active3 beds 3 baths2,764 sq. ft.
$625,000Active3 beds 3 baths2,764 sq. ft.22 Meadow Lane, Clancy, MT 59634
MLS# 30061880Listed by: BIG SKY BROKERS, LLC $625,000Active3 beds 3 baths2,236 sq. ft.
$625,000Active3 beds 3 baths2,236 sq. ft.806 Mcclellan Creek Road, Clancy, MT 59634
MLS# 30060675Listed by: BERKSHIRE HATHAWAY HOMESERVICES - HELENA $400,000Active0.23 Acres
$400,000Active0.23 Acres114 Old Alhambra Road, Clancy, MT 59634
MLS# 30061412Listed by: KELLER WILLIAMS CAPITAL REALTY $315,000Active4.22 Acres
$315,000Active4.22 AcresTBD Clancy Creek Road #L2, Clancy, MT 59634
MLS# 30061587Listed by: COLDWELL BANKER MOUNTAINSIDE REALTY $315,000Active2.85 Acres
$315,000Active2.85 AcresTBD Clancy Creek Road #A4, Clancy, MT 59634
MLS# 30061588Listed by: COLDWELL BANKER MOUNTAINSIDE REALTY $315,000Active2.85 Acres
$315,000Active2.85 AcresTBD Clancy Creek Road #A5, Clancy, MT 59634
MLS# 30061589Listed by: COLDWELL BANKER MOUNTAINSIDE REALTY $315,000Active2.83 Acres
$315,000Active2.83 AcresTBD Clancy Creek Road #A6, Clancy, MT 59634
MLS# 30061590Listed by: COLDWELL BANKER MOUNTAINSIDE REALTY $315,000Active2.86 Acres
$315,000Active2.86 AcresTBD Clancy Creek Road #A7, Clancy, MT 59634
MLS# 30061591Listed by: COLDWELL BANKER MOUNTAINSIDE REALTY
