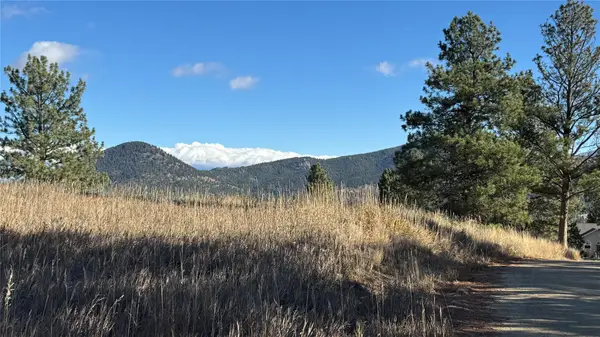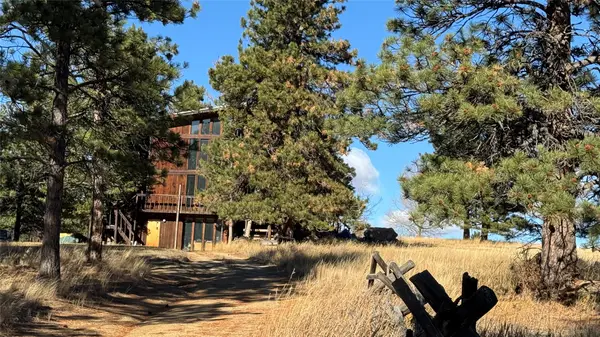9 Hilltop Drive, Clancy, MT 59634
Local realty services provided by:ERA Lambros Real Estate
9 Hilltop Drive,Clancy, MT 59634
$499,000
- 3 Beds
- 2 Baths
- 2,339 sq. ft.
- Single family
- Active
Listed by: steve youde
Office: keller williams capital realty
MLS#:30061123
Source:MT_NMAR
Price summary
- Price:$499,000
- Price per sq. ft.:$213.34
- Monthly HOA dues:$12.5
About this home
Welcome to this beautifully updated 3 bed, 2 bath home offering 2,339 sq. ft. of inviting, well-designed living space. Thoughtfully remodeled bathrooms feature modern walk-in showers and a freestanding soaking tub—perfect for unwinding at the end of the day. Each of the three bedrooms is generously sized, giving you flexibility for guest accommodations, a home office, or additional storage. Outside, you’ll appreciate the spacious deck which highlights gorgeous views of the Elkhorn Mountains - a lovely space for relaxing or entertaining. The fully fenced backyard is ideal for pets and outdoor enjoyment. The property also includes a two-car garage and an oversized driveway with plenty of room for parking. Located in desirable Montana City bordering the park, this home offers a peaceful setting with quick access to Helena and nearby amenities. With its modern updates and outdoor features, this property is a wonderful option for buyers looking for comfort, convenience, and location.
Contact an agent
Home facts
- Year built:1989
- Listing ID #:30061123
- Added:30 day(s) ago
- Updated:December 19, 2025 at 03:13 PM
Rooms and interior
- Bedrooms:3
- Total bathrooms:2
- Full bathrooms:1
- Living area:2,339 sq. ft.
Heating and cooling
- Heating:Gas, Hot Water
Structure and exterior
- Year built:1989
- Building area:2,339 sq. ft.
- Lot area:0.68 Acres
Finances and disclosures
- Price:$499,000
- Price per sq. ft.:$213.34
- Tax amount:$1,902 (2025)
New listings near 9 Hilltop Drive
- New
 $295,000Active2.84 Acres
$295,000Active2.84 AcresTBD Meadow Lane, Clancy, MT 59634
MLS# 30061895Listed by: BIG SKY BROKERS, LLC - New
 $699,999Active3 beds 2 baths1,777 sq. ft.
$699,999Active3 beds 2 baths1,777 sq. ft.61 Pinecrest Road, Clancy, MT 59634
MLS# 30061946Listed by: BIG SKY BROKERS, LLC  $625,000Active3 beds 3 baths2,764 sq. ft.
$625,000Active3 beds 3 baths2,764 sq. ft.22 Meadow Lane, Clancy, MT 59634
MLS# 30061880Listed by: BIG SKY BROKERS, LLC $625,000Active3 beds 3 baths2,236 sq. ft.
$625,000Active3 beds 3 baths2,236 sq. ft.806 Mcclellan Creek Road, Clancy, MT 59634
MLS# 30060675Listed by: BERKSHIRE HATHAWAY HOMESERVICES - HELENA $400,000Active0.23 Acres
$400,000Active0.23 Acres114 Old Alhambra Road, Clancy, MT 59634
MLS# 30061412Listed by: KELLER WILLIAMS CAPITAL REALTY $315,000Active4.22 Acres
$315,000Active4.22 AcresTBD Clancy Creek Road #L2, Clancy, MT 59634
MLS# 30061587Listed by: COLDWELL BANKER MOUNTAINSIDE REALTY $315,000Active2.85 Acres
$315,000Active2.85 AcresTBD Clancy Creek Road #A4, Clancy, MT 59634
MLS# 30061588Listed by: COLDWELL BANKER MOUNTAINSIDE REALTY $315,000Active2.85 Acres
$315,000Active2.85 AcresTBD Clancy Creek Road #A5, Clancy, MT 59634
MLS# 30061589Listed by: COLDWELL BANKER MOUNTAINSIDE REALTY $315,000Active2.83 Acres
$315,000Active2.83 AcresTBD Clancy Creek Road #A6, Clancy, MT 59634
MLS# 30061590Listed by: COLDWELL BANKER MOUNTAINSIDE REALTY $315,000Active2.86 Acres
$315,000Active2.86 AcresTBD Clancy Creek Road #A7, Clancy, MT 59634
MLS# 30061591Listed by: COLDWELL BANKER MOUNTAINSIDE REALTY
