217 Cottonwood Bench Road, Clyde Park, MT 59018
Local realty services provided by:ERA Landmark Real Estate
217 Cottonwood Bench Road,Clyde Park, MT 59018
- 4 Beds
- 3 Baths
- - sq. ft.
- Single family
- Sold
Listed by:jackie wickens & trecie wheat hughes team
Office:yellowstone brokers
MLS#:404492
Source:MT_BZM
Sorry, we are unable to map this address
Price summary
- Price:
- Monthly HOA dues:$20.83
About this home
Montana's Sheilds Valley is a place where the seasons set the rhythm of life and wide-open spaces stretch in every direction.....Surrounded by ranch land with majestic views of the Absarokas, Bridgers and Crazy Mountains,
this property seamlessly combines timeless craftsmanship with a mountain modern design. Spanning 3,000 square feet across three light filled levels this home offers 4 bedrooms and 2.5 bathrooms and an attached garage and large detached shop. The main level offers 1200 sqft and an open-concept design with chef's kitchen, dining area and living room framed by impressive rough-cut timbers and features hardwood floors, large picture windows, a cozy wood-burning stove and a large deck creating an inviting space perfect for relaxing or entertaining. The main floor also offers a half bath, walk-in pantry and a light-filled bedroom/home office that opens to its own private deck with endless Big Sky views.
Upstairs is dedicated entirely to the master suite, including a spacious walk-in closet and a full bathroom with a soaking tub! The fully finished basement, with nine-foot ceilings and polished concrete floors, offers over 1,200 square feet of versatile space, featuring a comfortable family room, laundry room with custom cabinets and storage, two lg. bedrooms and an additional 3/4 bathroom—perfect for family or guests.
Youll love the attached, heated garage for convenience and a massive two-story timber-framed shop on a concrete pad, perfect for hobbies, equipment, boats, RVs, storage and that sometimes serves as an indoor hockey rink! The shop also includes a partially finished one-bedroom, one-bath apartment with rough-in plumbing, electrical and gas. The property has a 30 gpm well, 1000 gallon buried propane tank and is fully fenced.
Ideally located only 20 minutes from Livingston, less than an hour to Bozeman and just 30 minutes to Bridger Bowl via Brackett Creek. Cottonwood Bench Road is maintained by the county and is a school bus stop for Clyde Park and Wilsall schools.
If you’re looking for privacy, functionality and a front-row seat to Montana’s ever-changing skies, this property truly has it all!
Contact an agent
Home facts
- Year built:2017
- Listing ID #:404492
- Added:52 day(s) ago
- Updated:September 30, 2025 at 08:52 PM
Rooms and interior
- Bedrooms:4
- Total bathrooms:3
- Full bathrooms:2
- Half bathrooms:1
Heating and cooling
- Cooling:Ceiling Fans
- Heating:Propane, Radiant Floor, Wood
Structure and exterior
- Roof:Asphalt, Metal, Shingle
- Year built:2017
Utilities
- Water:Water Available, Well
- Sewer:Septic Available
Finances and disclosures
- Price:
- Tax amount:$5,290 (2025)
New listings near 217 Cottonwood Bench Road
 $275,000Pending1.05 Acres
$275,000Pending1.05 AcresTBD Fifth Street W, Clyde Park, MT 59018
MLS# 405994Listed by: SMALL DOG REALTY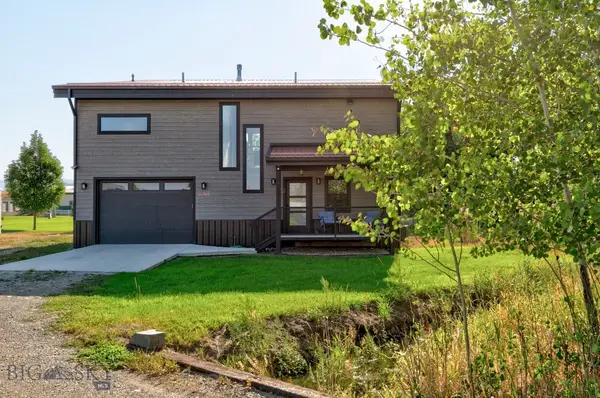 Listed by ERA$755,000Active3 beds 3 baths2,080 sq. ft.
Listed by ERA$755,000Active3 beds 3 baths2,080 sq. ft.407 Short Street, Clyde Park, MT 59018
MLS# 405377Listed by: ERA LANDMARK REAL ESTATE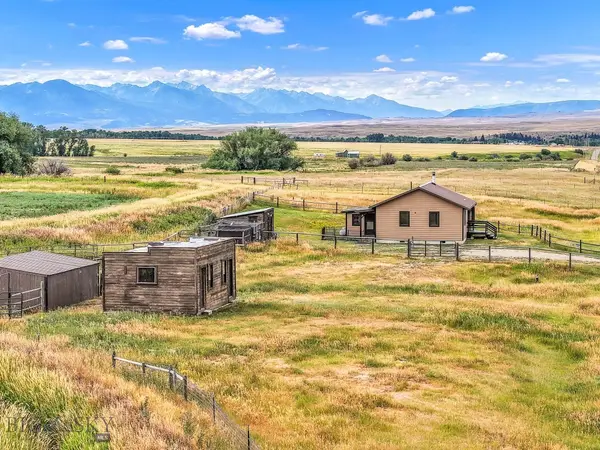 $615,000Pending2 beds 1 baths852 sq. ft.
$615,000Pending2 beds 1 baths852 sq. ft.110 Queen Lane, Clyde Park, MT 59018
MLS# 405036Listed by: SILVERCREEK REALTY GROUP $249,500Active5.26 Acres
$249,500Active5.26 AcresTBD Cottonwood Bench Road, Clyde Park, MT 59018
MLS# 404871Listed by: MAVERICK REALTY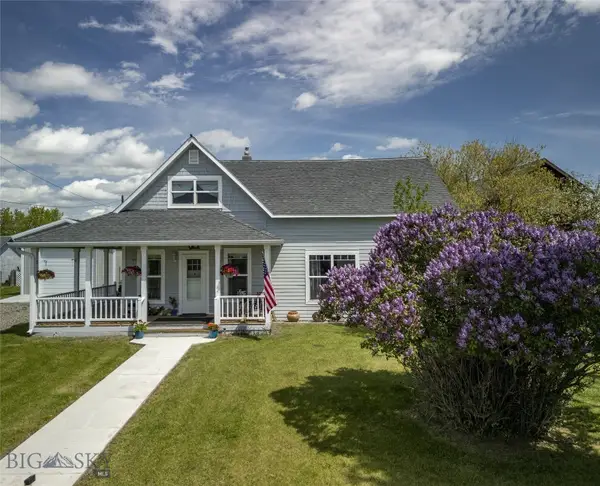 $625,000Active3 beds 3 baths1,500 sq. ft.
$625,000Active3 beds 3 baths1,500 sq. ft.207 2nd Street East, Clyde Park, MT 59018
MLS# 402562Listed by: MAVERICK REALTY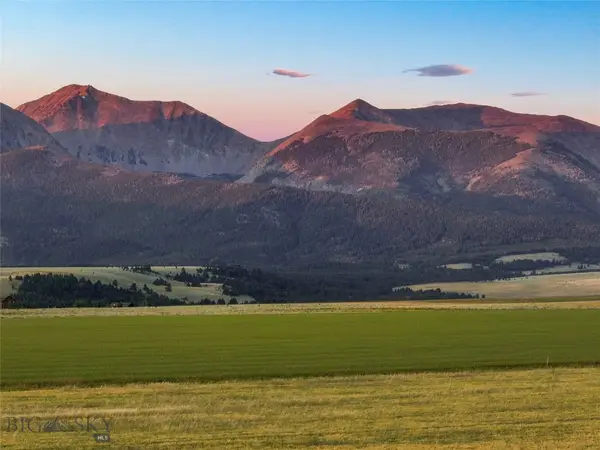 $1,150,000Pending82.48 Acres
$1,150,000Pending82.48 AcresTBD Robinson Bench, Clyde Park, MT 59018
MLS# 401149Listed by: NEW MILLENNIUM REALTY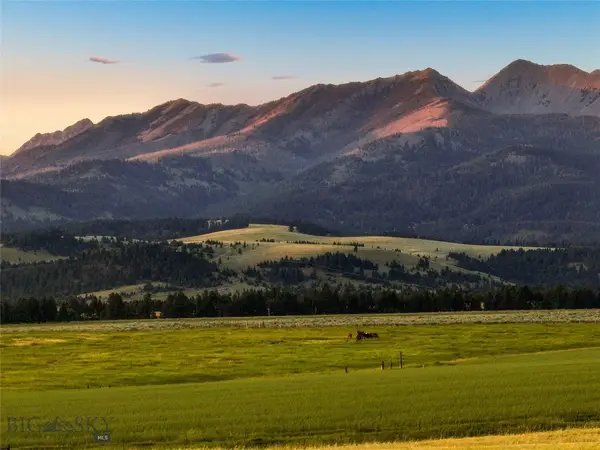 $1,699,000Pending130.5 Acres
$1,699,000Pending130.5 AcresTBD Robinson Bench Rd, Clyde Park, MT 59018
MLS# 400822Listed by: NEW MILLENNIUM REALTY Listed by ERA$429,000Active2 beds 2 baths996 sq. ft.
Listed by ERA$429,000Active2 beds 2 baths996 sq. ft.305 Lathrop Street W, Clyde Park, MT 59018
MLS# 399947Listed by: ERA LANDMARK WESTERN LAND $9,950,000Active9 beds 11 baths14,000 sq. ft.
$9,950,000Active9 beds 11 baths14,000 sq. ft.830 Castle Mountain Road, Clyde Park, MT 59018
MLS# 397636Listed by: FAY RANCHES
