5095 Highway 2 W, Columbia Falls, MT 59912
Local realty services provided by:ERA Lambros Real Estate
Listed by:denise s lang
Office:glacier sotheby's international realty bigfork
MLS#:30031985
Source:MT_NMAR
Price summary
- Price:$595,000
- Price per sq. ft.:$133.98
About this home
Live where you work at the formerly known as the "LaSalle Grange Hall," a unique residential property situated on one acre with excellent visibility along Highway 2 W in Columbia Falls. This property offers endless possibilities, whether you are looking for a spacious family home or a creative living space with room for business. The lower level has been lovingly remodeled while retaining its 1942 vintage charm. It includes a fully restored kitchen, a cozy parlor with a coffee bar, a comfortable living room with built-in bookcases and a fireplace for ambiance, a reading room, a bedroom, three half baths with one of the baths hosting a shower. Spanning 4,441 sq ft, this expansive home features a main floor of 2,176 sq ft filled with potential. Currently designed as a dinner theater and concert hall, it boasts an inviting foyer, an accessible exterior ramp, and original fir floors beneath a beautifully crafted spruce ceiling. The versatile layout allows for various living arrangements or creative reimagining. The backstage area, an additional 474 sq ft, opens to a large deck that invites you to enjoy serene views of trees, a meadow, and majestic mountains--perfect for relaxation or outdoor entertaining. With Scenic Corridor zoning, this property presents a rare opportunity for a unique residence with the potential for on-site commercial space. Conveniently located near Flathead Lake, Whitefish Lake, Bigfork, Lakeside, Whitefish, Glacier National Park, Whitefish Mountain Resort, Glacier Park International Airport you'll enjoy both tranquility and accessibility. Note: no septic permit, water rights, or well log of record. Please be aware that a new permit for access to Highway 2 W from Montana Department of Transportation may be required.
Contact an agent
Home facts
- Year built:1942
- Listing ID #:30031985
- Added:372 day(s) ago
- Updated:October 03, 2025 at 02:24 PM
Rooms and interior
- Bedrooms:1
- Total bathrooms:3
- Half bathrooms:3
- Living area:4,441 sq. ft.
Heating and cooling
- Heating:Electric, Forced Air, Wall Furnace
Structure and exterior
- Roof:Metal
- Year built:1942
- Building area:4,441 sq. ft.
- Lot area:1.09 Acres
Utilities
- Water:Well
Finances and disclosures
- Price:$595,000
- Price per sq. ft.:$133.98
- Tax amount:$2,550 (2023)
New listings near 5095 Highway 2 W
- New
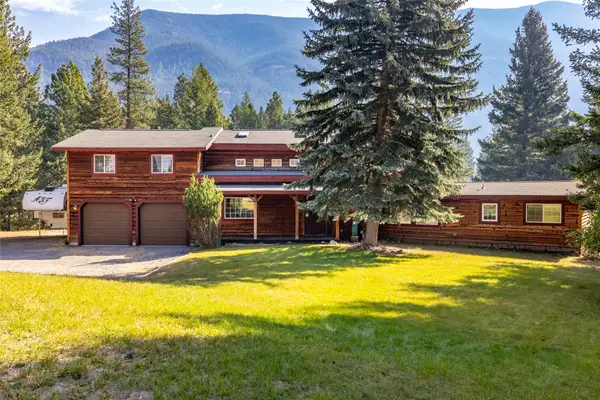 $685,000Active4 beds 3 baths3,404 sq. ft.
$685,000Active4 beds 3 baths3,404 sq. ft.1215 Berne Road, Columbia Falls, MT 59912
MLS# 30058230Listed by: REVEL REAL ESTATE, INC - New
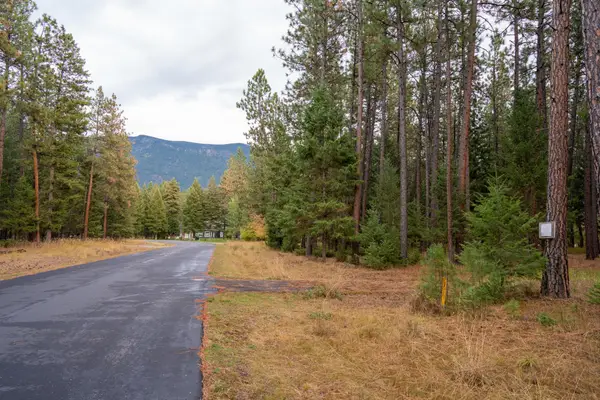 Listed by ERA$205,000Active1.82 Acres
Listed by ERA$205,000Active1.82 Acres330 Lynnewood Drive, Columbia Falls, MT 59912
MLS# 30058341Listed by: ERA LAMBROS REAL ESTATE KALISPELL - New
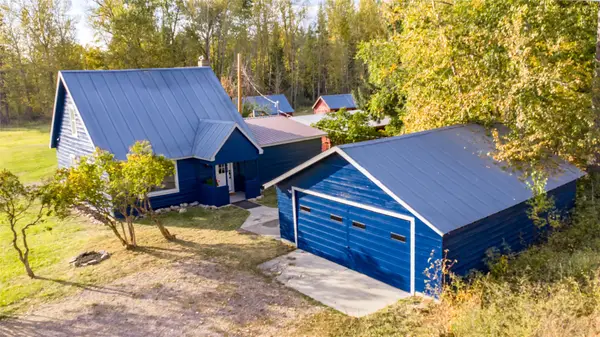 $699,000Active3 beds 2 baths1,538 sq. ft.
$699,000Active3 beds 2 baths1,538 sq. ft.2310 Witty Lane, Columbia Falls, MT 59912
MLS# 30057275Listed by: REVEL REAL ESTATE, INC - New
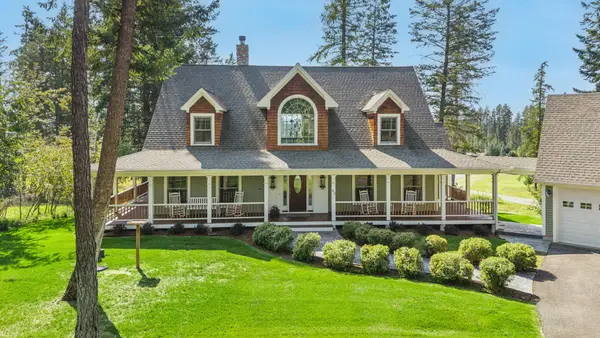 $1,359,000Active4 beds 4 baths4,215 sq. ft.
$1,359,000Active4 beds 4 baths4,215 sq. ft.43 Ridgeway Court, Columbia Falls, MT 59912
MLS# 30057613Listed by: BRIX REALTY CO. - New
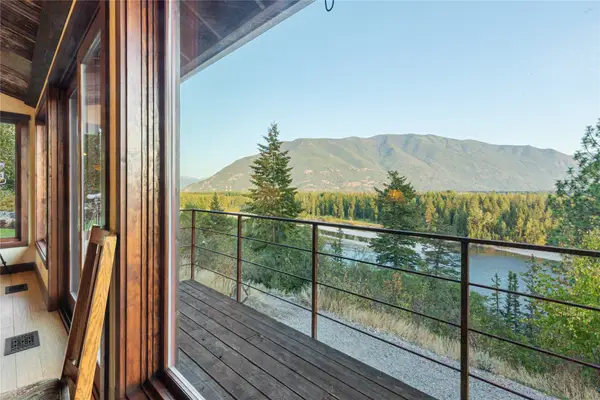 $2,075,000Active3 beds 3 baths3,344 sq. ft.
$2,075,000Active3 beds 3 baths3,344 sq. ft.943 Frontage Road, Columbia Falls, MT 59912
MLS# 30057985Listed by: ENGEL & VLKERS WESTERN FRONTIER - WHITEFISH - New
 $134,500Active1.23 Acres
$134,500Active1.23 Acres400 Sandy Hill Lane, Columbia Falls, MT 59912
MLS# 30058050Listed by: ENGEL & VLKERS WESTERN FRONTIER - MISSOULA - New
 $739,000Active3 beds 2 baths1,951 sq. ft.
$739,000Active3 beds 2 baths1,951 sq. ft.3101 Mt Highway 206, Columbia Falls, MT 59912
MLS# 30058203Listed by: PUREWEST REAL ESTATE - LAKESIDE - New
 $795,000Active-- beds -- baths4,624 sq. ft.
$795,000Active-- beds -- baths4,624 sq. ft.324 1st Avenue E, Columbia Falls, MT 59912
MLS# 30057824Listed by: NATIONAL PARKS REALTY - WHITEFISH - New
 $385,000Active3 beds 2 baths1,400 sq. ft.
$385,000Active3 beds 2 baths1,400 sq. ft.1910 11th Avenue W, Columbia Falls, MT 59912
MLS# 30058159Listed by: THE JOHNSEN GROUP - New
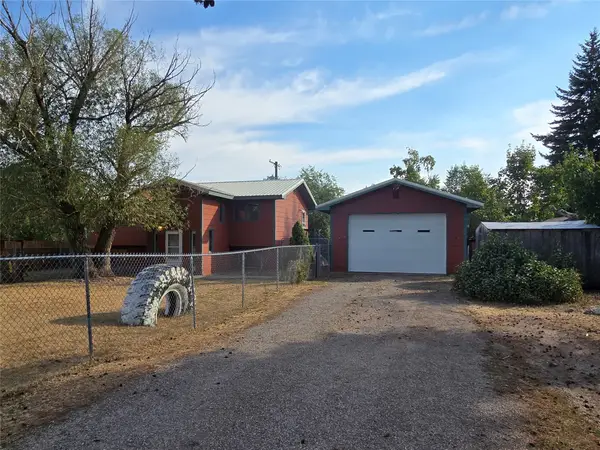 $399,900Active4 beds 2 baths1,710 sq. ft.
$399,900Active4 beds 2 baths1,710 sq. ft.830 11th Street W, Columbia Falls, MT 59912
MLS# 30058101Listed by: LAND MT REAL ESTATE
