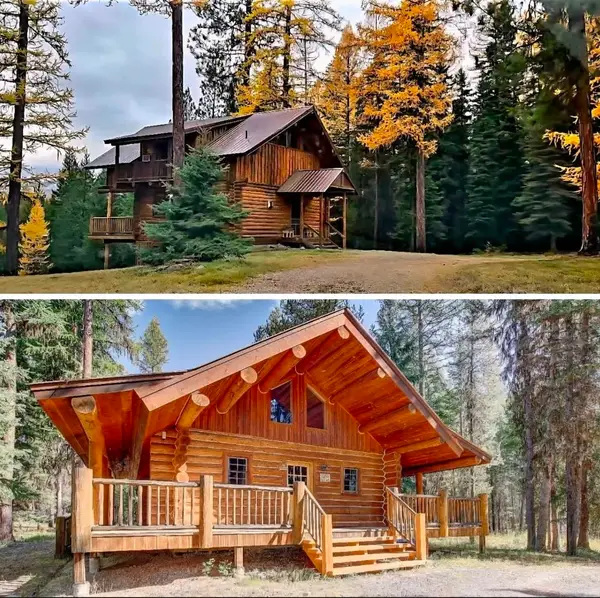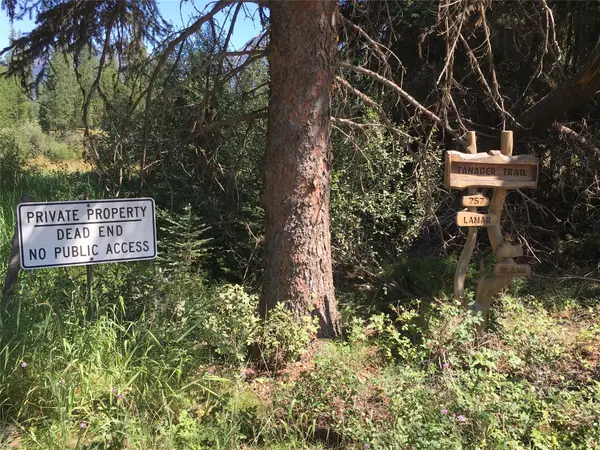690 Swanland Drive, Condon, MT 59826
Local realty services provided by:ERA Lambros Real Estate
Listed by:
- ERA Lambros Real Estate
MLS#:30057996
Source:MT_NMAR
Price summary
- Price:$869,000
- Price per sq. ft.:$348.72
About this home
Fall in love with this well-maintained 10-acre property offering two distinctive log homes in Western Montana's picturesque Swan Valley. With no covenants and no homeowners association, you'll enjoy the stillness and peace of your very own wooded, hilltop sanctuary. The primary residence offers 1594 sq ft of living space over three levels, including a modern kitchen with solid surface countertops and stainless appliances. The main level features a spacious eat-in kitchen, a half bathroom, and a cozy living room. There's rough-sawn wood flooring throughout. A large deck accessed from the kitchen offers generous outdoor entertaining space. A floating center staircase separates the kitchen/dining area from the living room and leads to the top floor primary bedroom. On this upper level you have views of both the Swan and Mission Mountains from two balconies and through floor to ceiling windows. A walkout basement offers the 2nd bedroom space, currently used as an office/craft room. The basement includes a full bathroom as well as the laundry/mechanical areas. The home is heated by a free-standing propane stove in the living room, a propane wall heater in the basement, and electric baseboard heating upstairs. The second log home offers 898 sq ft of living space with a main floor bedroom and bathroom, living room, an eat-in kitchen, and a loft. This home features a wrap-around deck for outdoor enjoyment. Primary heat is provided by a freestanding wood stove in the living room with electric baseboard heat for backup. This second home is currently rented for additional income and is being sold furnished. Additional amenities include a 36' X 24' detached garage with heated workshop area and a large all-season greenhouse. Both homes and the garage are connected to a whole house generator system. The driveway is gated, and the property is fenced. 690 Swanland Drive offers quiet seclusion while providing easy, year-round access to scenic US Highway 83 and community amenities such as post office, community hall, library, gas station, churches, taverns, locally-owned restaurant, and a full-service mercantile/grocery store with deli. Flathead National Forest hiking trails and campgrounds are abundant in the Swan Valley. The Swan River flows through this valley offering plenty of fishing opportunities. Inside the Flathead National Forest, with easy year round access, are Holland Lake's day-use, boat launch, and campgrounds, all less than 5 miles from the property. 690 Swanland Drive will be your base camp to explore many outdoor recreation opportunities in the Swans, Missions, & Bob Marshall Wilderness with Glacier National Park just two hours away. Condon is a little over an hour's drive from 2 international airports, one in Missoula and the other in Kalispell. Make an appointment to see this property soon. You'll be glad you did. This property is also listed as a single family package with a rental. Cross refer to MLS #30060451.
Contact an agent
Home facts
- Year built:1996
- Listing ID #:30057996
- Added:140 day(s) ago
- Updated:February 10, 2026 at 03:24 PM
Rooms and interior
- Bedrooms:3
- Total bathrooms:4
- Full bathrooms:2
- Half bathrooms:1
- Living area:2,492 sq. ft.
Heating and cooling
- Cooling:Window Units
- Heating:Baseboard, Electric, Fireplaces, Propane, Stove, Wall Furnace
Structure and exterior
- Roof:Metal
- Year built:1996
- Building area:2,492 sq. ft.
- Lot area:10.12 Acres
Utilities
- Water:Well
Finances and disclosures
- Price:$869,000
- Price per sq. ft.:$348.72
- Tax amount:$4,302 (2025)
New listings near 690 Swanland Drive
 Listed by ERA$869,000Active-- beds -- baths
Listed by ERA$869,000Active-- beds -- baths690 Swanland Drive, Condon, MT 59826
MLS# 30060451Listed by: ERA LAMBROS REAL ESTATE MISSOULA $1,300,000Active3 beds 2 baths1,952 sq. ft.
$1,300,000Active3 beds 2 baths1,952 sq. ft.355 Tanager Trail, Condon, MT 59826
MLS# 30056189Listed by: CLEARWATER MONTANA PROPERTIES - SEELEY LAKE $155,000Active1 Acres
$155,000Active1 Acres173 Mission Vista Lane, Condon, MT 59826
MLS# 30029940Listed by: CLEARWATER MONTANA PROPERTIES - SEELEY LAKE $599,000Active3 beds 2 baths1,436 sq. ft.
$599,000Active3 beds 2 baths1,436 sq. ft.293 Jette Road, Condon, MT 59826
MLS# 30031233Listed by: CLEARWATER MONTANA PROPERTIES - SEELEY LAKE $220,000Active1.24 Acres
$220,000Active1.24 Acres865 Remicks Road, Swan Valley, MT 59826
MLS# 30020267Listed by: CLEARWATER MONTANA PROPERTIES - SEELEY LAKE $200,000Active1.37 Acres
$200,000Active1.37 Acres223 Mission Vista Lane, Swan Valley, MT 59826
MLS# 30020223Listed by: CLEARWATER MONTANA PROPERTIES - SEELEY LAKE $185,000Active1.25 Acres
$185,000Active1.25 Acres181 Mission Vista Lane, Swan Valley, MT 59826
MLS# 30020227Listed by: CLEARWATER MONTANA PROPERTIES - SEELEY LAKE $200,000Active1.11 Acres
$200,000Active1.11 Acres234 Mission Vista Lane, Swan Valley, MT 59826
MLS# 30020233Listed by: CLEARWATER MONTANA PROPERTIES - SEELEY LAKE

