41995 Road Y2, Dayton, MT 59914
Local realty services provided by:ERA Lambros Real Estate
41995 Road Y2,Dayton, MT 59914
$2,595,000
- 4 Beds
- 5 Baths
- 4,189 sq. ft.
- Single family
- Active
Listed by: dalon pobran
Office: engel & vlkers western frontier - polson
MLS#:30055686
Source:MT_NMAR
Price summary
- Price:$2,595,000
- Price per sq. ft.:$619.48
About this home
This picturesque lakefront victorian home has over 4,100+ Sq. Ft. of interior space with bedrooms, bathrooms, patios, balconies or decks on all 3 levels. Massive Flathead Lake and Mountain views are found here. End of road privacy. Tremendous concrete and stone work with charming character throughout.
Main level kitchen, dining and living area with rock fireplace, large bedroom with full bathroom, laundry room, 2 car garage with workshop and more. The upper level has a master suite with full bathroom, walk in closet, round viewing room, office with stone fireplace, additional bedroom, full bathroom, bunk room, bonus room and more.
The lower level has another bedroom, full bathroom, entertaining area with bar, historical custom Flathead lake pine wood and beams. BBQ Tiki Bar area, garden area, fruit trees and massive stone work with walking trail leads down to the dock with heavy pilings, a boat lift, swim platform and more. Deep water here with brilliant clarity! There is a detached 2 car garage with bonus room above it. Lots of storage. Boat parking. New water filtration system.
On demand backup generator. Large propane tank (leased).
Lot is approximately 1 acre in size, sloped, with 87 feet of pristine water frontage. Located less than 20 minutes into the town of Lakeside for dining and shopping, and approximately 35 minutes into Polson or Kalispell with Whitefish and Glacier National Park just beyond.
Great location on the lake with tremendous recreational opportunities all around. Not a drive by. Agent must accompany on showings.
Contact an agent
Home facts
- Year built:1999
- Listing ID #:30055686
- Added:93 day(s) ago
- Updated:November 15, 2025 at 04:35 PM
Rooms and interior
- Bedrooms:4
- Total bathrooms:5
- Full bathrooms:4
- Half bathrooms:1
- Living area:4,189 sq. ft.
Heating and cooling
- Cooling:Window Units
- Heating:Baseboard, Electric, Forced Air, Gas, Hot Water, Propane, Radiant Floor
Structure and exterior
- Year built:1999
- Building area:4,189 sq. ft.
- Lot area:0.98 Acres
Finances and disclosures
- Price:$2,595,000
- Price per sq. ft.:$619.48
- Tax amount:$10,663 (2024)
New listings near 41995 Road Y2
- New
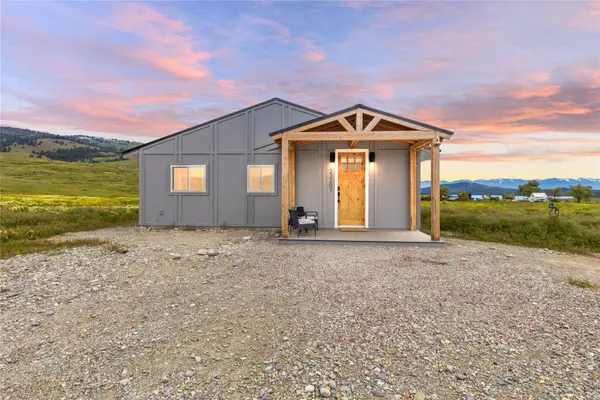 $599,000Active3 beds 2 baths1,200 sq. ft.
$599,000Active3 beds 2 baths1,200 sq. ft.23201 Yellowbell Lane, Dayton, MT 59914
MLS# 30060879Listed by: EXP REALTY - KALISPELL  $600,000Active28.01 Acres
$600,000Active28.01 AcresNHN Dayton Creek Road, Dayton, MT 59914
MLS# 30060407Listed by: CENTURY 21 PEAK PROPERTIES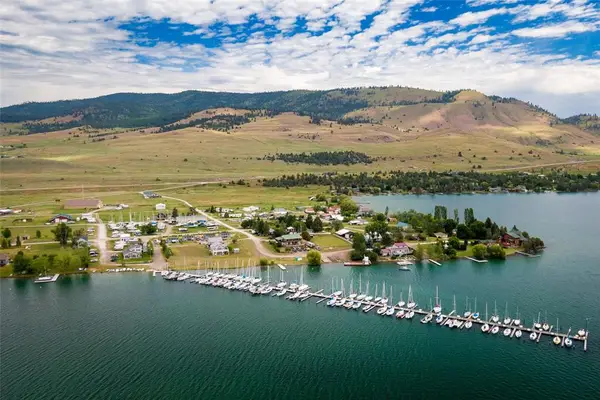 $400,000Active0 Acres
$400,000Active0 Acres399 C Street, Dayton, MT 59914
MLS# 30060183Listed by: GLACIER SOTHEBY'S INTERNATIONAL REALTY BIGFORK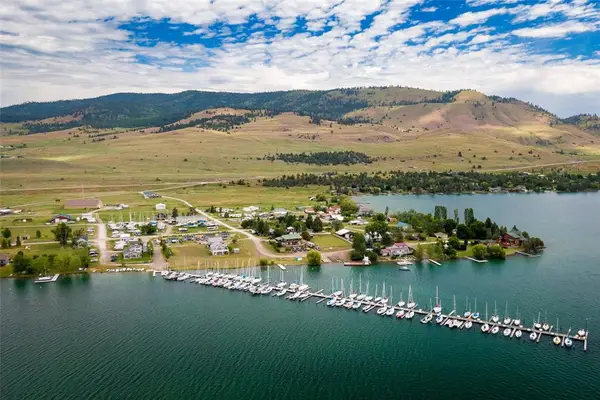 $300,000Active0 Acres
$300,000Active0 Acres399 C Street, Dayton, MT 59914
MLS# 30060180Listed by: GLACIER SOTHEBY'S INTERNATIONAL REALTY BIGFORK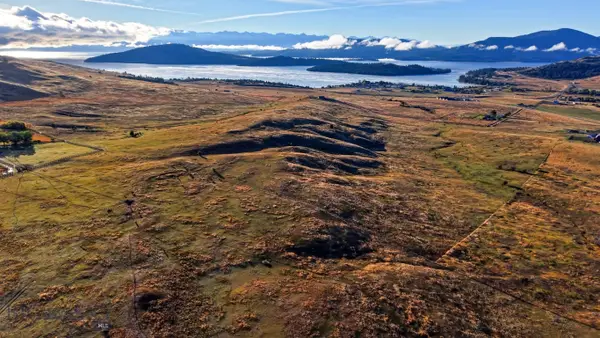 $950,000Pending160 Acres
$950,000Pending160 AcresTBD Yellowbell Lane, Dayton, MT 59914
MLS# 406285Listed by: WESTERN RANCH BROKERS LLC $379,000Active4 beds 1 baths1,568 sq. ft.
$379,000Active4 beds 1 baths1,568 sq. ft.23747 7th Street, Dayton, MT 59914
MLS# 30058418Listed by: EXP REALTY - KALISPELL $200,000Active3 beds 2 baths2,501 sq. ft.
$200,000Active3 beds 2 baths2,501 sq. ft.43821 A Street #43821, Dayton, MT 59914
MLS# 30058392Listed by: EXP REALTY - KALISPELL $1,195,000Active7 beds 4 baths5,542 sq. ft.
$1,195,000Active7 beds 4 baths5,542 sq. ft.44142 Buffalo Road, Dayton, MT 59914
MLS# 30057725Listed by: CLEARWATER MONTANA PROPERTIES - POLSON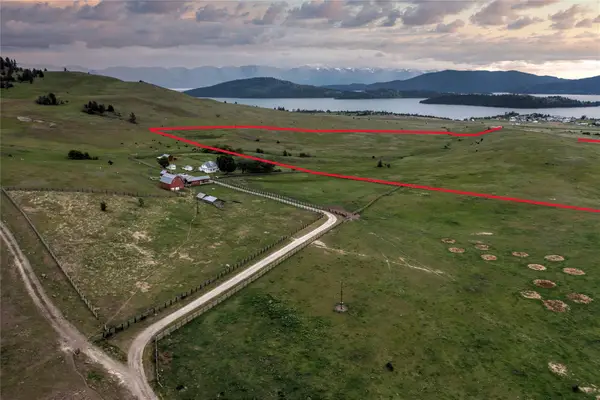 $5,375,000Active6 beds 2 baths1,762 sq. ft.
$5,375,000Active6 beds 2 baths1,762 sq. ft.45214 Lake Mary Ronan Road, Dayton, MT 59914
MLS# 30056995Listed by: WESTERN RANCH BROKERS LLC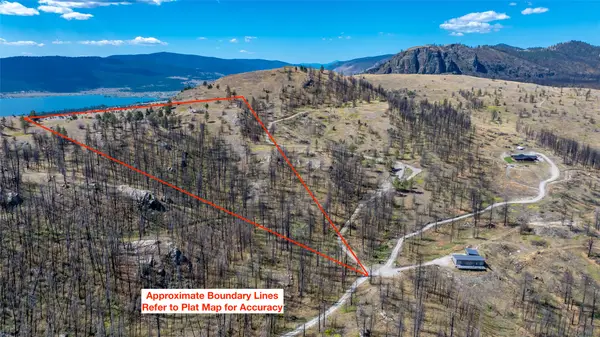 $400,000Active20.15 Acres
$400,000Active20.15 AcresTBD Chief Cliff Lane, Dayton, MT 59914
MLS# 30056436Listed by: ENGEL & VLKERS WESTERN FRONTIER - POLSON
