108 Beaumont Place Drive, Deer Lodge, MT 59722
Local realty services provided by:ERA Lambros Real Estate
108 Beaumont Place Drive,Deer Lodge, MT 59722
$565,000
- 3 Beds
- 2 Baths
- 1,373 sq. ft.
- Single family
- Active
Listed by: sunny odegard
Office: starner commercial real estate
MLS#:30060809
Source:MT_NMAR
Price summary
- Price:$565,000
- Price per sq. ft.:$411.51
- Monthly HOA dues:$60
About this home
Step into this brand-new 3-bedroom, 2-bath single-family home in Beaumont Place, Deer Lodge’s newest community. Offering 1,373 sq. ft. of single-level living, it combines quality craftsmanship with modern efficiency, including high-end LVP flooring, central air, and forced-air heat. The open floor plan flows from kitchen to living areas, ideal for entertaining or relaxing. Enjoy mountain views from the covered front porch, a fully insulated 2-car garage, hardboard siding, and an asphalt shingle roof. Landscaping, irrigation, and fencing are included and scheduled for completion this year or spring 2026. Located in the heart of Deer Lodge, Beaumont Place blends small-town charm with new construction comfort, nearby parks, schools, and Montana’s open spaces. Step into this brand-new single-family home in Beaumont Place, Deer Lodge’s newest residential community. This thoughtfully designed 3-bedroom, 2-bath home offers 1,373 square feet of single-level living, combining quality craftsmanship with modern efficiency. Inside, you’ll find high-end LVP flooring, central air conditioning, and forced-air heat for year-round comfort. The open floor plan flows naturally between the kitchen, dining, and living spaces—perfect for entertaining or enjoying quiet evenings at home. Step onto the covered front porch and take in the mountain views, a beautiful backdrop to the relaxed Montana lifestyle. The home also features a fully insulated 445-square-foot, 2-car garage, hardboard siding, and an asphalt shingle roof for lasting durability. Landscaping, irrigation, and fencing are included and scheduled to be completed this year, weather permitting, or in the spring of 2026. Located in the heart of Deer Lodge, Beaumont Place offers more than just a home—it’s a community where neighbors wave, kids ride their bikes down tree-lined streets, and local shops and cafés greet you by name. Life here moves at a gentler pace, with nearby parks, schools, and the surrounding mountains just minutes away. Enjoy small-town living with the comfort of new construction and Montana’s open spaces.
Contact an agent
Home facts
- Year built:2025
- Listing ID #:30060809
- Added:102 day(s) ago
- Updated:February 10, 2026 at 03:24 PM
Rooms and interior
- Bedrooms:3
- Total bathrooms:2
- Full bathrooms:1
- Living area:1,373 sq. ft.
Heating and cooling
- Cooling:Central Air
- Heating:Forced Air
Structure and exterior
- Year built:2025
- Building area:1,373 sq. ft.
- Lot area:0.18 Acres
Finances and disclosures
- Price:$565,000
- Price per sq. ft.:$411.51
New listings near 108 Beaumont Place Drive
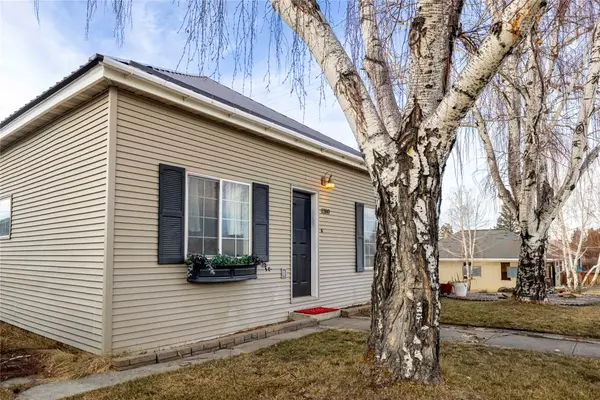 $325,000Active2 beds 1 baths1,834 sq. ft.
$325,000Active2 beds 1 baths1,834 sq. ft.1200 4th Street, Deer Lodge, MT 59722
MLS# 30064501Listed by: MARBELLE REALTY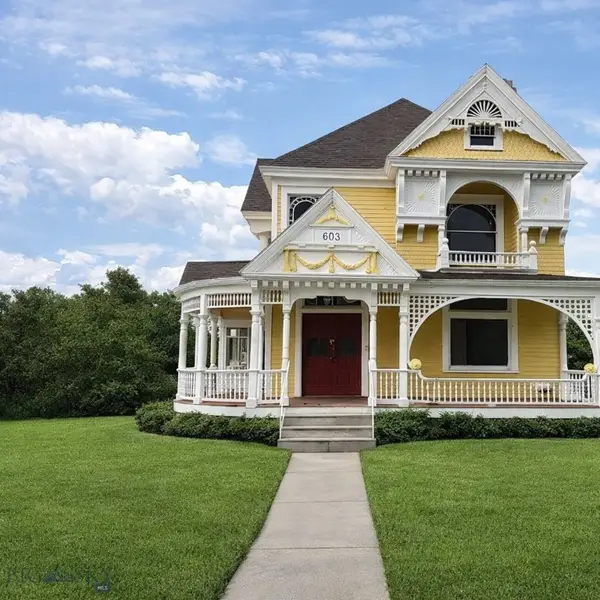 $650,000Active3 beds 2 baths2,725 sq. ft.
$650,000Active3 beds 2 baths2,725 sq. ft.603 California, Deer Lodge, MT 59722
MLS# 408154Listed by: BERKSHIRE HATHAWAY - BUTTE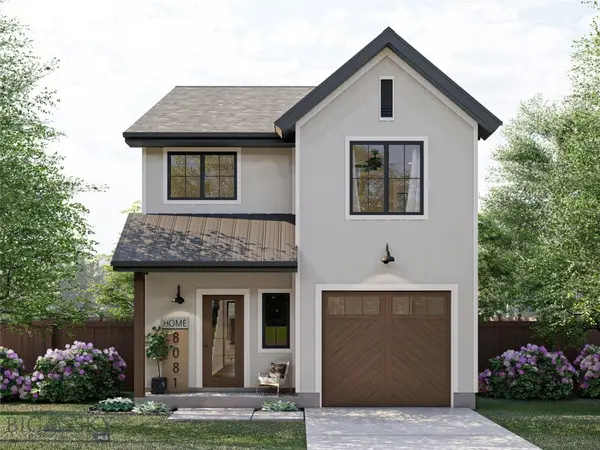 $475,000Active3 beds 3 baths1,464 sq. ft.
$475,000Active3 beds 3 baths1,464 sq. ft.112 Beaumont Place Drive, Deer Lodge, MT 59722
MLS# 407992Listed by: STARNER COMMERCIAL REAL ESTATE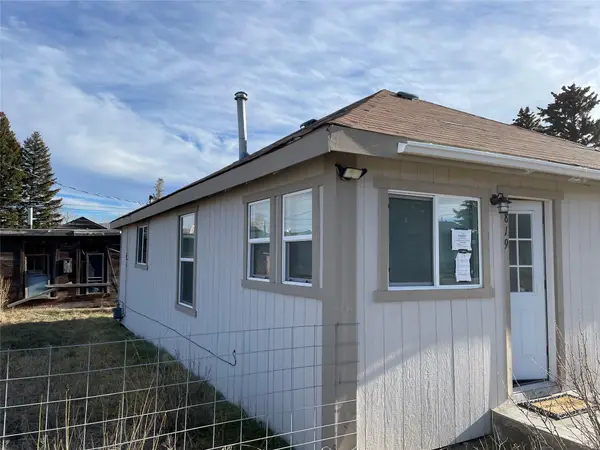 $119,000Active2 beds 1 baths864 sq. ft.
$119,000Active2 beds 1 baths864 sq. ft.819 Kentucky Street, Deer Lodge, MT 59722
MLS# 30063896Listed by: MAJESTIC MONTANA PROPERTIES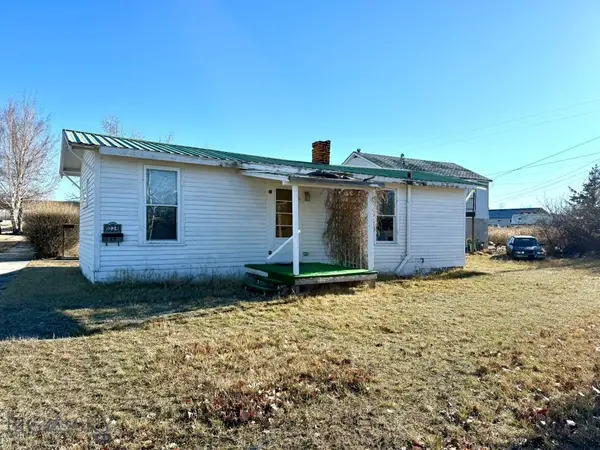 $105,000Active1 beds 1 baths518 sq. ft.
$105,000Active1 beds 1 baths518 sq. ft.1034 Milwaukee Avenue, Deer Lodge, MT 59722
MLS# 408055Listed by: CLEARWATER MONTANA PROPERTIES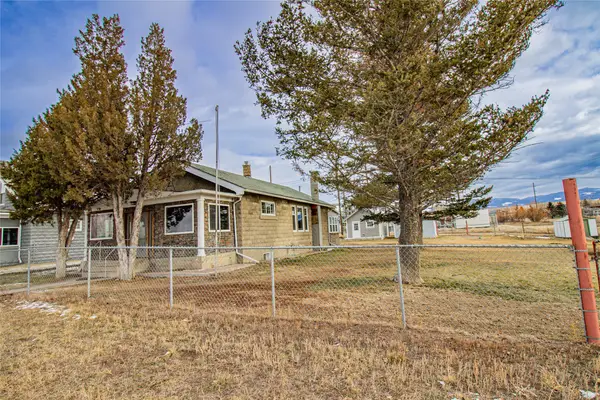 $285,000Active2 beds 1 baths1,697 sq. ft.
$285,000Active2 beds 1 baths1,697 sq. ft.1203 4th Street, Deer Lodge, MT 59722
MLS# 30063815Listed by: BERKSHIRE HATHAWAY HOMESERVICES - BUTTE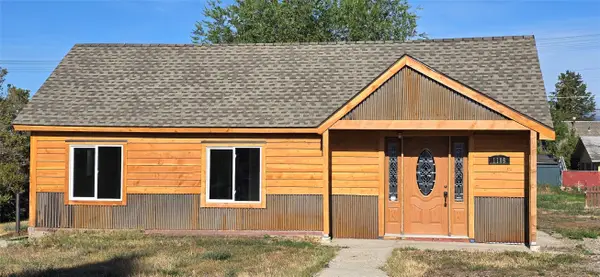 $275,000Active3 beds 1 baths1,122 sq. ft.
$275,000Active3 beds 1 baths1,122 sq. ft.1106 Fifth Street, Deer Lodge, MT 59722
MLS# 30064742Listed by: KELLER WILLIAMS CAPITAL REALTY $3,075,000Active4 beds 5 baths2,580 sq. ft.
$3,075,000Active4 beds 5 baths2,580 sq. ft.7001 Willow Creek Road, Deer Lodge, MT 59722
MLS# 30061710Listed by: GLACIER SOTHEBY'S INTERNATIONAL REALTY WHITEFISH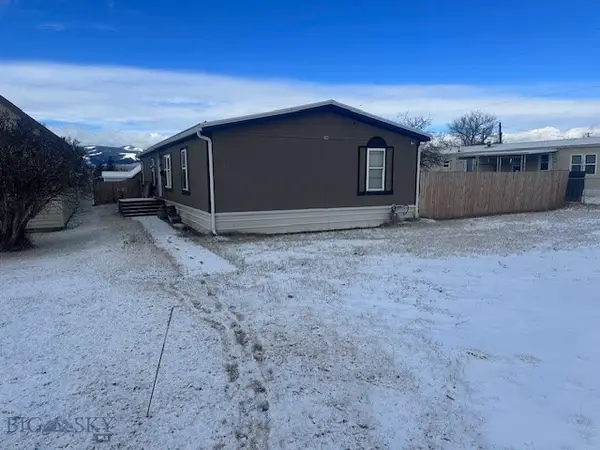 $214,900Pending3 beds 2 baths1,560 sq. ft.
$214,900Pending3 beds 2 baths1,560 sq. ft.1114 Dixon, Deer Lodge, MT 59722
MLS# 407801Listed by: MCLEOD REAL ESTATE GROUP, LLC $240,000Active2 beds 1 baths970 sq. ft.
$240,000Active2 beds 1 baths970 sq. ft.918 Fifth Street, Deer Lodge, MT 59722
MLS# 407750Listed by: CLEARWATER MONTANA PROPERTIES

