713 W Conley Avenue, Deer Lodge, MT 59722
Local realty services provided by:ERA Lambros Real Estate
713 W Conley Avenue,Deer Lodge, MT 59722
$315,000
- 3 Beds
- 2 Baths
- 1,920 sq. ft.
- Single family
- Active
Listed by: yvonne hanson
Office: clearwater montana properties - deer lodge
MLS#:30061479
Source:MT_NMAR
Price summary
- Price:$315,000
- Price per sq. ft.:$164.06
About this home
Discover the potential of this classic 1950s home, ready for your personal touch! Featuring a large living room with expansive picture windows, this space invites natural light and warmth, perfect for gatherings. From the living room is a dining room which flows seamlessly into the kitchen, providing a comfortable setting for meals and memories. On the main floor, you'll find two bedrooms and a bathroom equipped with a walk-in tub, catering to both style and convenience. The basement offers a spacious open area, an additional bedroom, and a 3/4 bathroom, making it an ideal space for guests or a cozy retreat. The laundry and mechanical area adds practicality, while a secured area previously used for guns and storage offers unique possibilities. Step outside to a fully fenced yard with chain link fencing and underground sprinklers, ensuring easy maintenance and a great space for furry friends. The property also has a 24x28 two-car garage, a greenhouse for gardening aspirations, and a storage shed for all your tools and equipment, all situated on a desirable corner lot. This home presents a fantastic opportunity to create your dream space in a charming neighborhood. Don't miss this unique find!
Contact an agent
Home facts
- Year built:1950
- Listing ID #:30061479
- Added:28 day(s) ago
- Updated:December 19, 2025 at 03:13 PM
Rooms and interior
- Bedrooms:3
- Total bathrooms:2
- Full bathrooms:1
- Living area:1,920 sq. ft.
Heating and cooling
- Heating:Forced Air, Gas
Structure and exterior
- Roof:Metal
- Year built:1950
- Building area:1,920 sq. ft.
- Lot area:0.15 Acres
Finances and disclosures
- Price:$315,000
- Price per sq. ft.:$164.06
- Tax amount:$1,548 (2025)
New listings near 713 W Conley Avenue
- New
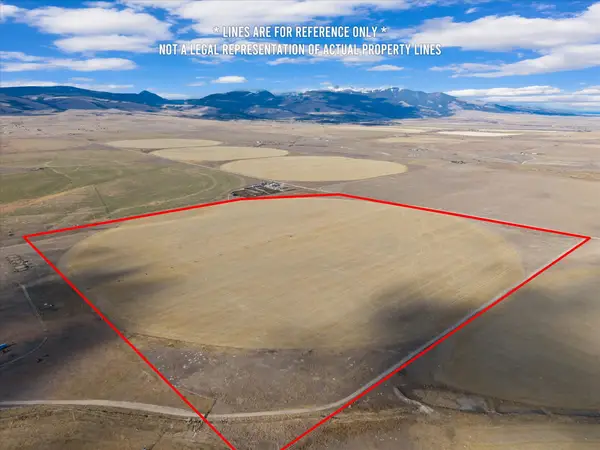 $1,350,000Active154.53 Acres
$1,350,000Active154.53 AcresNHN Cummoch Drive, Deer Lodge, MT 59722
MLS# 30062109Listed by: PUREWEST REAL ESTATE - MISSOULA - New
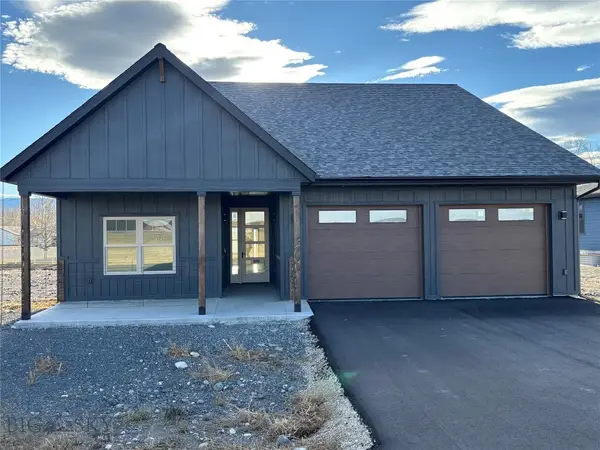 $710,000Active3 beds 2 baths1,807 sq. ft.
$710,000Active3 beds 2 baths1,807 sq. ft.928 Sagebrush Lane, Deer Lodge, MT 59722
MLS# 407590Listed by: CENTURY 21 SHEA REALTY  $295,000Active1 beds 1 baths732 sq. ft.
$295,000Active1 beds 1 baths732 sq. ft.416 Kentucky Street, Deer Lodge, MT 59722
MLS# 30061621Listed by: RE/MAX OF HELENA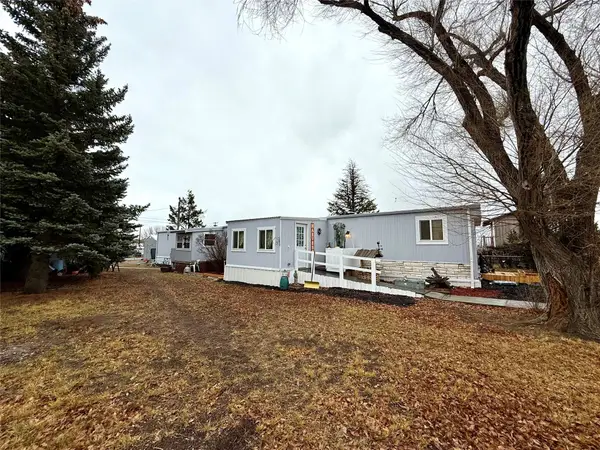 $155,000Active4 beds 2 baths1,472 sq. ft.
$155,000Active4 beds 2 baths1,472 sq. ft.1109 Kentucky Street, Deer Lodge, MT 59722
MLS# 30061582Listed by: CLEARWATER MONTANA PROPERTIES - DEER LODGE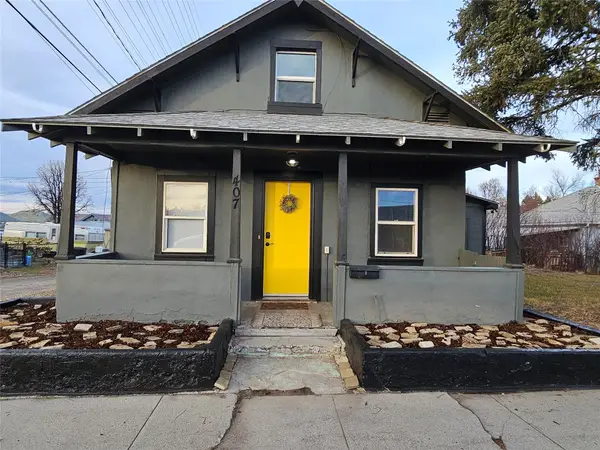 $235,000Active3 beds 1 baths1,044 sq. ft.
$235,000Active3 beds 1 baths1,044 sq. ft.407 Maryland Avenue, Deer Lodge, MT 59722
MLS# 30061533Listed by: TWITE REALTY CORP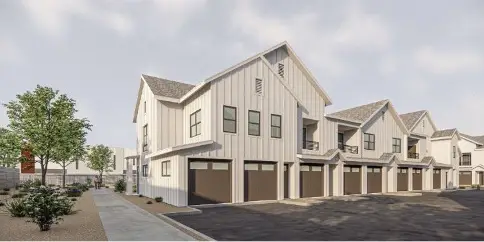 $239,900Active0.38 Acres
$239,900Active0.38 AcresLot 2 Block 3 Horseshoe Loop, Deer Lodge, MT 59722
MLS# 30061424Listed by: STARNER COMMERCIAL REAL ESTATE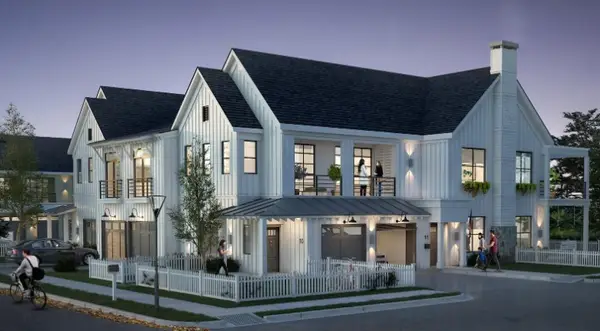 $179,900Active0.59 Acres
$179,900Active0.59 AcresLot 1 Block 1 California Avenue, Deer Lodge, MT 59722
MLS# 30061414Listed by: STARNER COMMERCIAL REAL ESTATE $139,900Active0.34 Acres
$139,900Active0.34 AcresLot 4 Block 1 California Avenue, Deer Lodge, MT 59722
MLS# 30061404Listed by: STARNER COMMERCIAL REAL ESTATE $309,000Pending3 beds 3 baths2,229 sq. ft.
$309,000Pending3 beds 3 baths2,229 sq. ft.226 2nd, Deer Lodge, MT 59722
MLS# 407062Listed by: COLDWELL BANKER MARKOVICH RE
