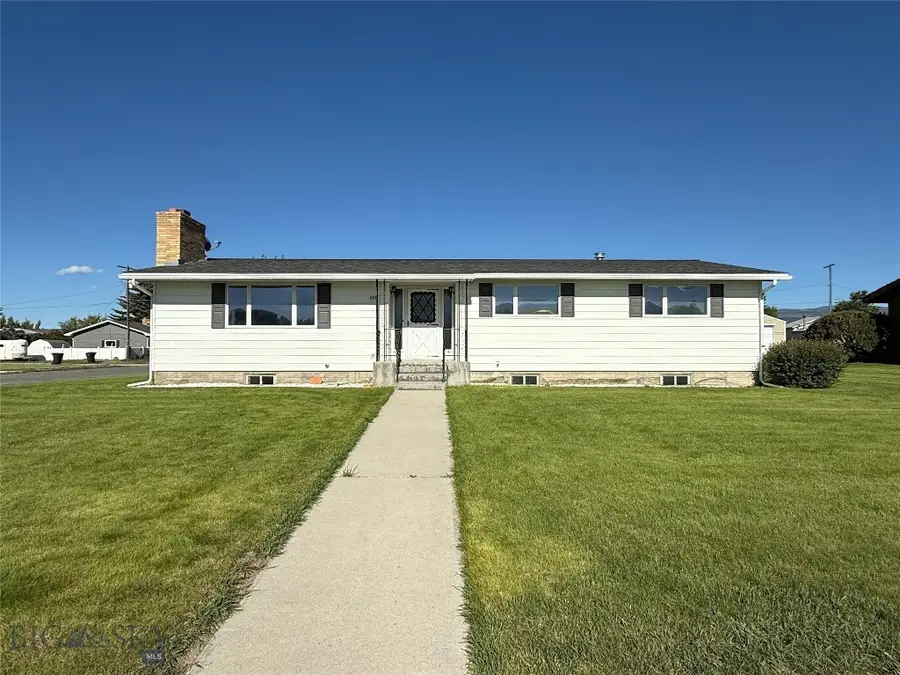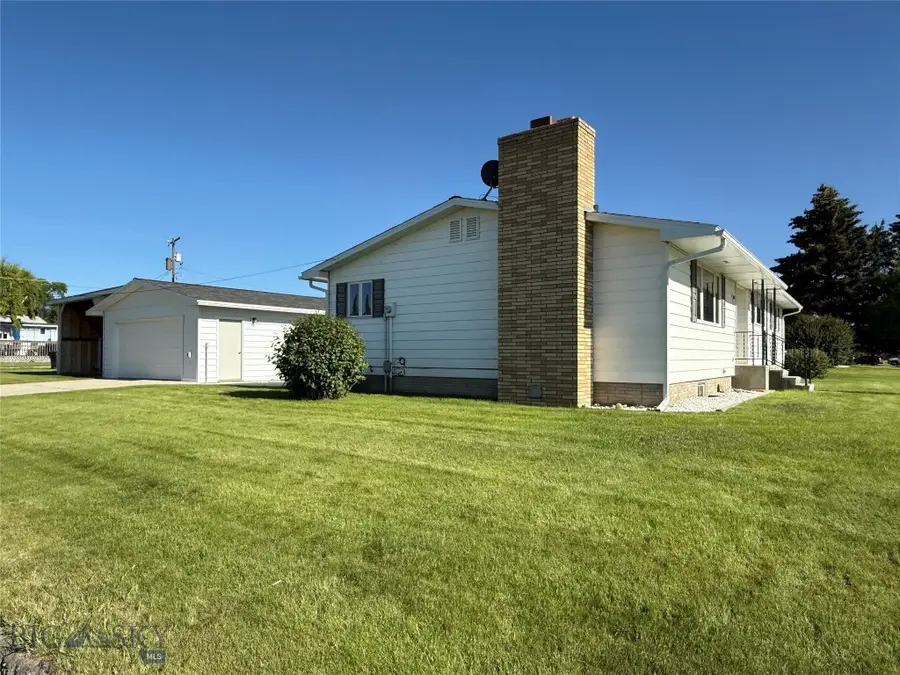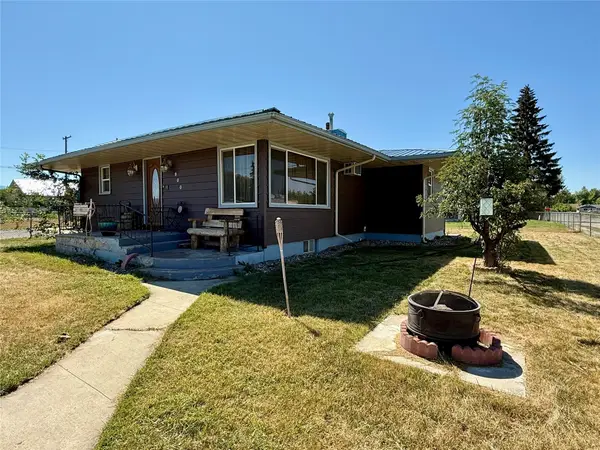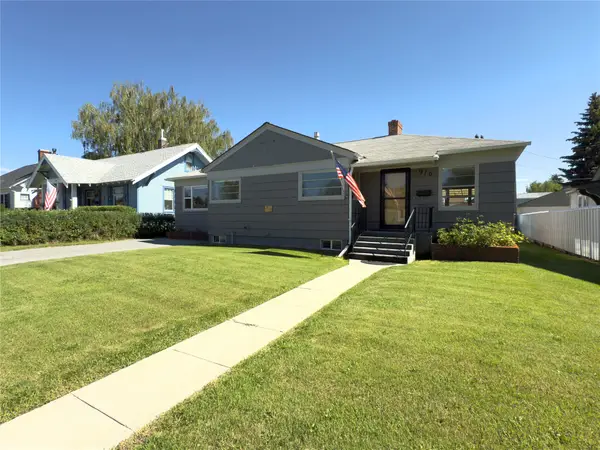801 Carter Street, Deer Lodge, MT 59722
Local realty services provided by:ERA Landmark Real Estate



801 Carter Street,Deer Lodge, MT 59722
$395,000
- 3 Beds
- 3 Baths
- 2,992 sq. ft.
- Single family
- Pending
Listed by:yvonne hanson
Office:clearwater montana properties
MLS#:403776
Source:MT_BZM
Price summary
- Price:$395,000
- Price per sq. ft.:$132.02
About this home
Welcome to this beautifully maintained residence that offers the perfect blend of comfort and functionality. On a large corner lot, this home features a well-designed main level that includes a kitchen equipped with stainless steel appliances, a cozy dining area, an inviting living room, complete with a warm fireplace-perfect for those chilly evenings and an open office area. The main level also has a comfortable bedroom, bathroom and a primary bedroom with a convenient 3/4 bathroom attached, along with a laundry area and pantry for added convenience. Venture downstairs to discover a full, partially finished basement that includes a non-conforming bedroom and half bath, offering flexibility for guests. The remaining portion of the basement is open and unfinished providing ample space for storage or potential to customize to your liking. Step outside to enjoy the meticulously landscaped yard featuring underground sprinklers, ensuring your outdoor space stays lush and vibrant. The property also includes an insulated and heated two-car garage, complete with an attached carport-ideal for parking a camper or boat. This stunning corner lot home is a rare find, combining spacious living with delightful outdoor amenities. Don't miss the chance to make it your own.
Contact an agent
Home facts
- Year built:1971
- Listing Id #:403776
- Added:43 day(s) ago
- Updated:July 25, 2025 at 08:04 AM
Rooms and interior
- Bedrooms:3
- Total bathrooms:3
- Full bathrooms:1
- Half bathrooms:1
- Living area:2,992 sq. ft.
Heating and cooling
- Cooling:Wall Window Units
- Heating:Baseboard
Structure and exterior
- Roof:Asphalt
- Year built:1971
- Building area:2,992 sq. ft.
- Lot area:0.27 Acres
Utilities
- Water:Water Available
- Sewer:Sewer Available
Finances and disclosures
- Price:$395,000
- Price per sq. ft.:$132.02
- Tax amount:$1,665 (2024)
New listings near 801 Carter Street
- New
 $500,000Active0.87 Acres
$500,000Active0.87 AcresNHN LOT 45A PHASE 3 Pintler View Road #Lot 45A, Deer Lodge, MT 59722
MLS# 30055109Listed by: GLACIER SOTHEBY'S INTERNATIONAL REALTY WHITEFISH  $219,000Active2 beds 1 baths884 sq. ft.
$219,000Active2 beds 1 baths884 sq. ft.105 4th Street, Deer Lodge, MT 59722
MLS# 404566Listed by: KELLER WILLIAMS MONTANA REALTY $325,000Active4 beds 2 baths1,190 sq. ft.
$325,000Active4 beds 2 baths1,190 sq. ft.900 California Avenue, Deer Lodge, MT 59722
MLS# 30054703Listed by: CLEARWATER MONTANA PROPERTIES - DEER LODGE $289,000Active3 beds 1 baths1,122 sq. ft.
$289,000Active3 beds 1 baths1,122 sq. ft.1106 Fifth Street, Deer Lodge, MT 59722
MLS# 30054657Listed by: MONTANA LAND HOMES REALTY $338,800Active3 beds 1 baths2,828 sq. ft.
$338,800Active3 beds 1 baths2,828 sq. ft.700 4th Street, Deer Lodge, MT 59722
MLS# 30054092Listed by: BIG SKY BROKERS, LLC $385,000Active4 beds 2 baths3,052 sq. ft.
$385,000Active4 beds 2 baths3,052 sq. ft.916 Missouri Avenue, Deer Lodge, MT 59722
MLS# 30054223Listed by: CLEARWATER MONTANA PROPERTIES - DEER LODGE $449,900Active3 beds 3 baths2,212 sq. ft.
$449,900Active3 beds 3 baths2,212 sq. ft.1108 Copper Court, Deer Lodge, MT 59722
MLS# 30053738Listed by: ENGEL & VLKERS WESTERN FRONTIER - MISSOULA $315,000Pending3 beds 2 baths2,240 sq. ft.
$315,000Pending3 beds 2 baths2,240 sq. ft.815 St Marys Avenue, Deer Lodge, MT 59722
MLS# 403867Listed by: CLEARWATER MONTANA PROPERTIES $525,000Active3 beds 4 baths2,512 sq. ft.
$525,000Active3 beds 4 baths2,512 sq. ft.421 W Missouri Avenue, Deer Lodge, MT 59722
MLS# 30052861Listed by: RISE REALTY MONTANA
