992 Deer Haven Drive, Deer Lodge, MT 59722
Local realty services provided by:ERA Landmark Real Estate
992 Deer Haven Drive,Deer Lodge, MT 59722
$1,925,000
- 5 Beds
- 4 Baths
- 3,817 sq. ft.
- Single family
- Active
Listed by:hannah bruha
Office:clearwater montana properties
MLS#:400883
Source:MT_BZM
Price summary
- Price:$1,925,000
- Price per sq. ft.:$504.32
About this home
Discover your Montana dream at 992 Deer Haven Dr, an exquisite modern farmhouse on 38+/- acres with Cottonwood Creek meandering through. Located just outside Deer Lodge and ideally situated across from state land, this property offers unparalleled privacy, stunning views, and abundant wildlife.
Inside, you'll experience exceptional craftsmanship. The main level boasts soaring 9-foot ceilings and an open-concept living area, highlighted by a magnificent 19-foot, two-sided, hand-stacked stone fireplace, creating warmth and ambiance throughout. Exposed beams, extensive shiplap detailing, and unique hand-scraped pine wood floors secured with spike nails add character and charm. The gourmet kitchen is a chef's delight, featuring a massive, handmade pine farm table island, new stainless-steel appliances including a 48” dual-fuel gas range, classic farmhouse sink, and Dekton countertops. The living area seamlessly extends to a covered wraparound porch, perfect for enjoying the breathtaking scenery.
The luxurious main-floor primary suite offers a private deck entrance, a spacious walk-in closet, and a spa-like ensuite with floor-to-ceiling tile. A convenient half bath and bright sunroom complete the main level. Upstairs, two additional bedrooms and a shared full bathroom provide ample space.
The finished basement, with its 9-foot ceilings and painted concrete floors, expands the living area with two more bedrooms, a living area, a second laundry area/office, a full bathroom, and generous storage.
No detail has been overlooked for comfort and efficiency, including central A/C and a durable silver metal roof and a hot tub - awaiting for ultimate relaxation.
A significant bonus is the oversized, heated 2-car garage (with space for a third vehicle or workshop). Above the garage, accessed via a separate porch entry, are private guest quarters complete with a bedroom, full bathroom, and its own fireplace. For equestrian enthusiasts or hobby farmers, sits a spacious livestock barn.
Embrace the Montana lifestyle with creek frontage, abundant wildlife including moose and bear, and convenient access to recreational opportunities. This exceptional property offers the potential to be sold furnished for a turnkey transition.
A full listing description can be obtained in associated docs.
Contact an agent
Home facts
- Year built:2025
- Listing ID #:400883
- Added:168 day(s) ago
- Updated:September 18, 2025 at 09:46 PM
Rooms and interior
- Bedrooms:5
- Total bathrooms:4
- Full bathrooms:3
- Half bathrooms:1
- Living area:3,817 sq. ft.
Heating and cooling
- Cooling:Central Air
- Heating:Forced Air
Structure and exterior
- Roof:Metal
- Year built:2025
- Building area:3,817 sq. ft.
- Lot area:36.84 Acres
Utilities
- Water:Water Available, Well
- Sewer:Septic Available
Finances and disclosures
- Price:$1,925,000
- Price per sq. ft.:$504.32
- Tax amount:$5,855 (2024)
New listings near 992 Deer Haven Drive
- New
 $70,000Active0.15 Acres
$70,000Active0.15 Acres1003 Oregon Street, Deer Lodge, MT 59722
MLS# 406018Listed by: CLEARWATER MONTANA PROPERTIES - New
 $99,990Active2 beds 1 baths1,323 sq. ft.
$99,990Active2 beds 1 baths1,323 sq. ft.919 Milwaukee Avenue, Deer Lodge, MT 59722
MLS# 30057767Listed by: CONGRESS REALTY - New
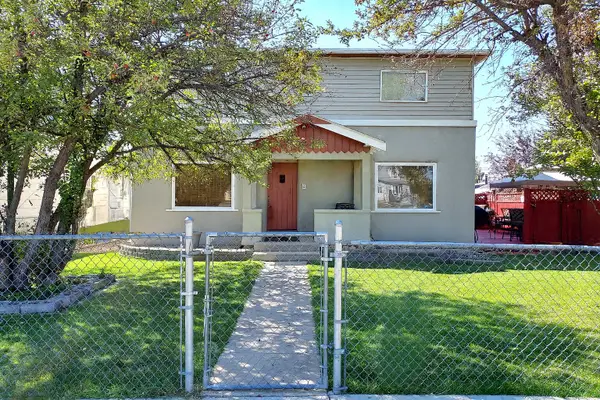 $385,000Active6 beds 2 baths2,816 sq. ft.
$385,000Active6 beds 2 baths2,816 sq. ft.210 Clark Street, Deer Lodge, MT 59722
MLS# 30057568Listed by: ENGEL & VLKERS WESTERN FRONTIER - MISSOULA 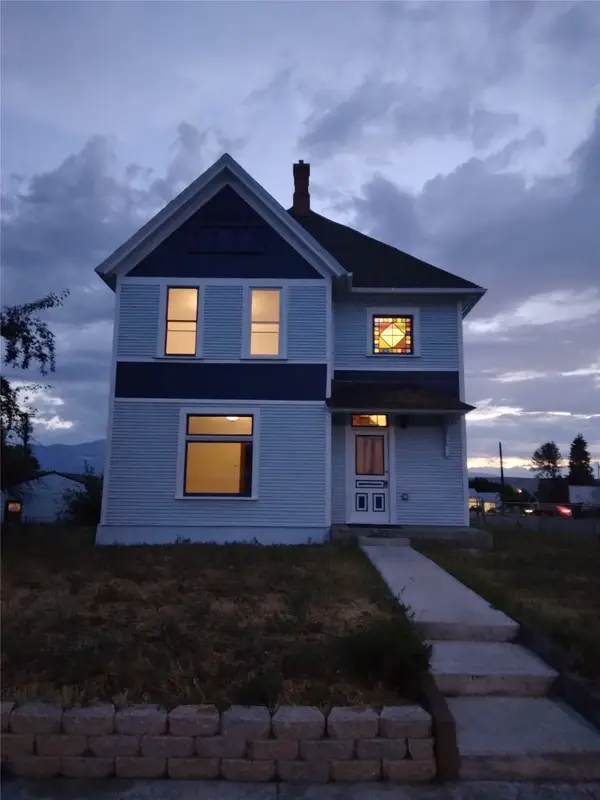 $479,000Active5 beds 2 baths2,173 sq. ft.
$479,000Active5 beds 2 baths2,173 sq. ft.100 Fourth Street, Deer Lodge, MT 59722
MLS# 30057357Listed by: RUSSELL COUNTRY REALTY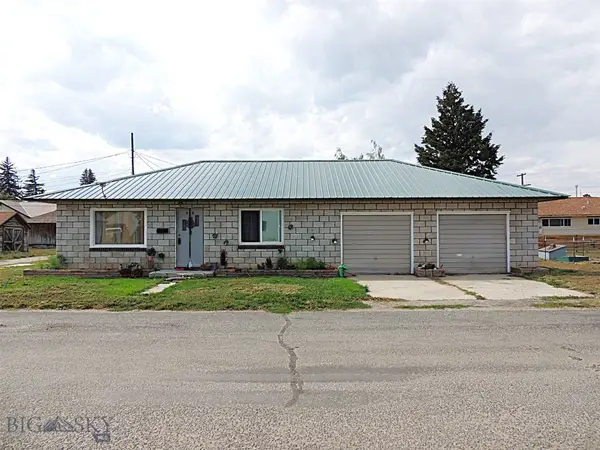 $209,000Pending2 beds 1 baths840 sq. ft.
$209,000Pending2 beds 1 baths840 sq. ft.406 Dixon Street, Deer Lodge, MT 59722
MLS# 405719Listed by: RE/MAX PREMIER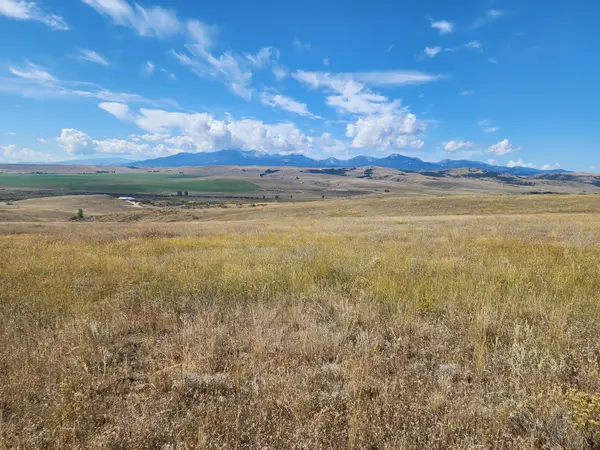 $110,000Active4.49 Acres
$110,000Active4.49 Acres692 Prickly Pear Lane, Deer Lodge, MT 59722
MLS# 30056919Listed by: WINDERMERE - HELENA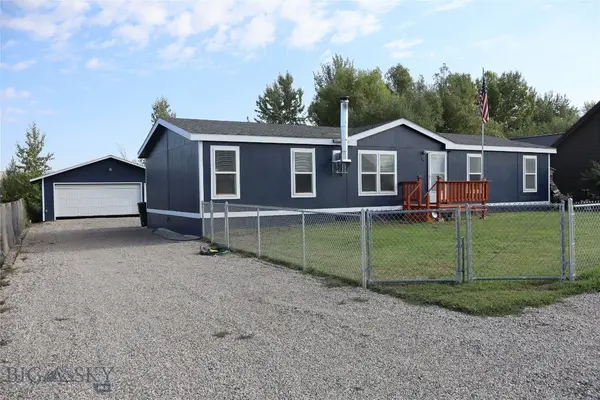 $335,000Active3 beds 2 baths1,680 sq. ft.
$335,000Active3 beds 2 baths1,680 sq. ft.665 Conestoga Lane, Deer Lodge, MT 59722
MLS# 405460Listed by: VENTURE WEST REALTY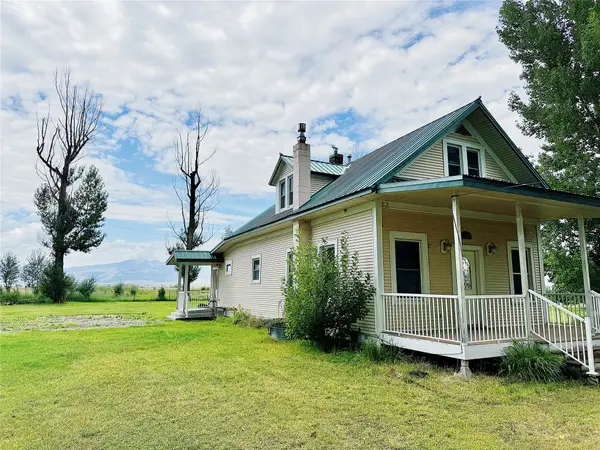 $279,000Active2 beds 1 baths1,304 sq. ft.
$279,000Active2 beds 1 baths1,304 sq. ft.1306 W River Road, Deer Lodge, MT 59722
MLS# 30056466Listed by: CLEARWATER MONTANA PROPERTIES - PHILIPSBURG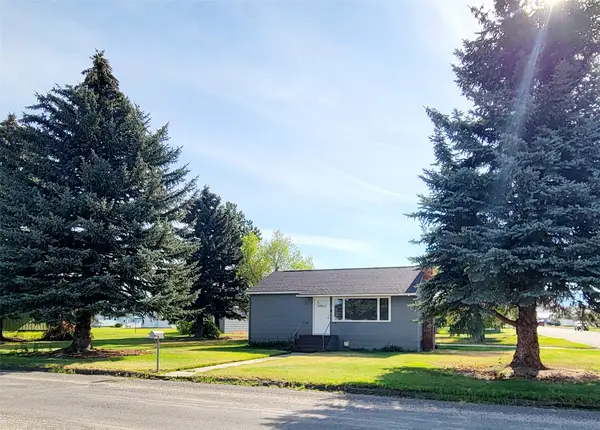 $370,000Active3 beds 1 baths1,536 sq. ft.
$370,000Active3 beds 1 baths1,536 sq. ft.821 Carter Street, Deer Lodge, MT 59722
MLS# 30056137Listed by: EXIT REALTY MISSOULA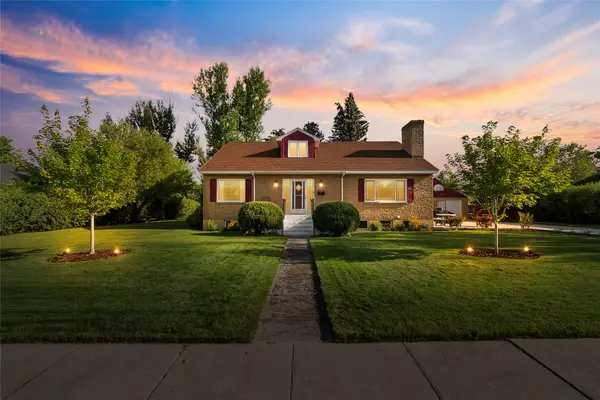 $599,900Active5 beds 4 baths4,338 sq. ft.
$599,900Active5 beds 4 baths4,338 sq. ft.825 College Avenue, Deer Lodge, MT 59722
MLS# 30055893Listed by: UNCOMMON GROUND, LLC
