105 Thatcher Drive, Dillon, MT 59725
Local realty services provided by:ERA Landmark Real Estate
105 Thatcher Drive,Dillon, MT 59725
$874,000
- 4 Beds
- 3 Baths
- 2,527 sq. ft.
- Single family
- Pending
Listed by:grady holt
Office:beaverhead home and ranch re
MLS#:405774
Source:MT_BZM
Price summary
- Price:$874,000
- Price per sq. ft.:$345.86
- Monthly HOA dues:$6.67
About this home
Surrounded by stunning views and located just a short 10 minute drive from town, you'll find 105 Thatcher Drive. The only thing more beautiful than the endless views is the newly constructed piece of pure Montana serenity. A sprawling 10.24 +/- acre property gives room for children and animals alike to stretch their legs and gives ample elbow room from neighbors. 2,527 square feet of living space combined with an attached 3 car garage giving an additional 1,112 square feet of room provides excellent space and contained storage for the whole family. The home features an open floor plan which is the perfect place to gather with family and friends alike. Vaulted ceilings will allow you to showcase artwork or trophy mounts. 4 bedrooms and 2.5 bathrooms make it the perfect family sized home. Tiled showers add elegance and a touch of class. A wood freestanding fireplace will grace the home and will make the perfect gathering place during holidays or special occasions. Additional heating is provided by a propane forced air furnace featuring A/C and a conditioned crawl space. Hickory cabinets and granite countertops add more beauty to an already breathtaking home. Minimal HOA fees for road maintenance and Vigilante Electric power are two more positive additions. With a scheduled completion date of October 31, 2025, there is still time for you to select a few specific options for customization. Exact legal description and tax information is TBD. Views, location and quality next-level construction are a rarity and this one has it all!
Contact an agent
Home facts
- Year built:2025
- Listing ID #:405774
- Added:46 day(s) ago
- Updated:October 21, 2025 at 07:30 AM
Rooms and interior
- Bedrooms:4
- Total bathrooms:3
- Full bathrooms:2
- Half bathrooms:1
- Living area:2,527 sq. ft.
Heating and cooling
- Cooling:Central Air
- Heating:Forced Air, Propane, Wood
Structure and exterior
- Year built:2025
- Building area:2,527 sq. ft.
- Lot area:10.24 Acres
Utilities
- Water:Water Available, Well
- Sewer:Septic Available
Finances and disclosures
- Price:$874,000
- Price per sq. ft.:$345.86
- Tax amount:$79 (2024)
New listings near 105 Thatcher Drive
- New
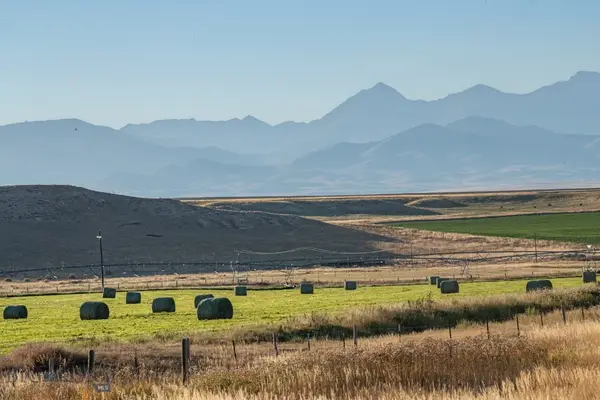 $5,950,000Active3 beds 2 baths2,724 sq. ft.
$5,950,000Active3 beds 2 baths2,724 sq. ft.1891 Spring Creek Road, Dillon, MT 59725
MLS# 406282Listed by: BEAVERHEAD HOME AND RANCH RE - New
 $315,000Active5 beds 2 baths2,346 sq. ft.
$315,000Active5 beds 2 baths2,346 sq. ft.205 N Pacific Street, Dillon, MT 59725
MLS# 406618Listed by: OBSIDIAN REALTY GROUP - New
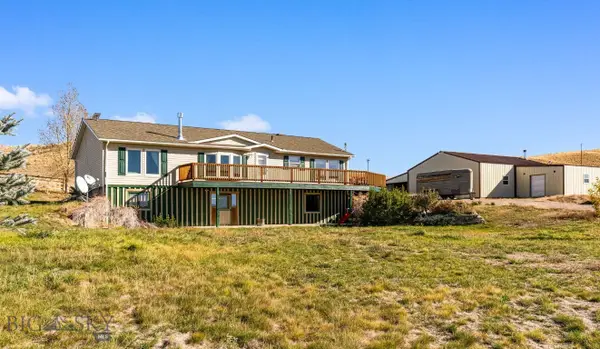 Listed by ERA$559,000Active3 beds 2 baths3,136 sq. ft.
Listed by ERA$559,000Active3 beds 2 baths3,136 sq. ft.255 Tory Drive, Dillon, MT 59725
MLS# 406597Listed by: ERA LAMBROS R.E. - DILLON 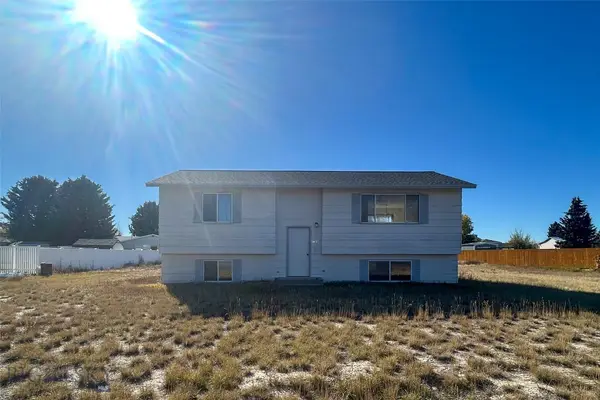 $200,000Pending2 beds 1 baths1,954 sq. ft.
$200,000Pending2 beds 1 baths1,954 sq. ft.181 Buffalo, Dillon, MT 59725
MLS# 406580Listed by: VENTURE WEST REALTY $369,000Pending4 beds 2 baths2,262 sq. ft.
$369,000Pending4 beds 2 baths2,262 sq. ft.8 N Nevada Street, Dillon, MT 59725
MLS# 406567Listed by: BEAVERHEAD HOME AND RANCH RE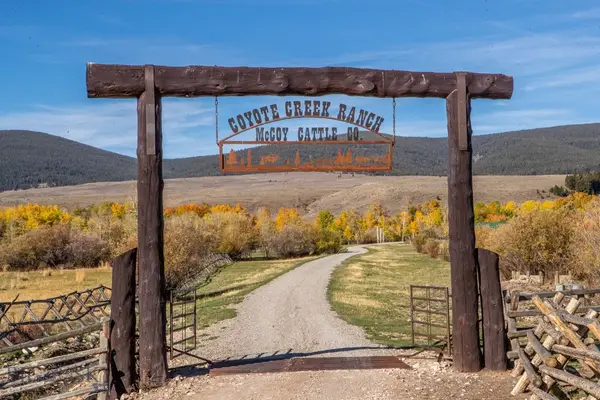 $8,250,000Active3 beds 4 baths3,190 sq. ft.
$8,250,000Active3 beds 4 baths3,190 sq. ft.3007 Coyote Creek, Dillon, MT 59725
MLS# 406303Listed by: BEAVERHEAD HOME AND RANCH RE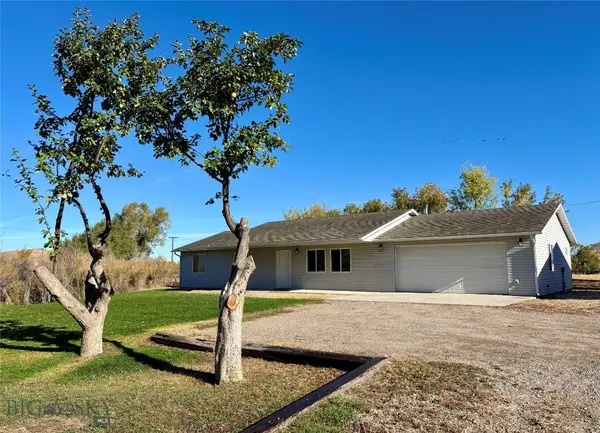 $385,000Active4 beds 2 baths1,344 sq. ft.
$385,000Active4 beds 2 baths1,344 sq. ft.215 W Helena Street, Dillon, MT 59725
MLS# 406256Listed by: BEAVERHEAD HOME AND RANCH RE $239,000Active20 Acres
$239,000Active20 AcresTBD Sunset West Road, Dillon, MT 59725
MLS# 406112Listed by: BEST OF THE WEST PROPERTIES $119,000Active0.29 Acres
$119,000Active0.29 Acres18 Thomas Drive, Dillon, MT 59725
MLS# 406145Listed by: BEAVERHEAD HOME AND RANCH RE $439,000Pending3 beds 2 baths1,700 sq. ft.
$439,000Pending3 beds 2 baths1,700 sq. ft.82 Thomas Way, Dillon, MT 59725
MLS# 405757Listed by: BEAVERHEAD HOME AND RANCH RE
