262 Stirling Loop, East Helena, MT 59635
Local realty services provided by:ERA Lambros Real Estate
262 Stirling Loop,East Helena, MT 59635
$529,900
- 3 Beds
- 2 Baths
- 2,888 sq. ft.
- Single family
- Active
Listed by: cozi wanner
Office: oakland & company - helena
MLS#:30062183
Source:MT_NMAR
Price summary
- Price:$529,900
- Price per sq. ft.:$183.48
- Monthly HOA dues:$25
About this home
Discover the perfect blend of comfort and craftsmanship in this brand-new construction home in East Helena! Step inside to an inviting open-concept layout that seamlessly connects the living, dining, and kitchen areas — ideal for everyday living and entertaining. The kitchen is designed with both style and function in mind, featuring ample cabinetry, a spacious corner pantry, and a large center island that’s perfect for gatherings. The private primary suite is tucked away from the other bedrooms and offers a serene retreat with a luxurious en-suite bath and walk-in closet. At the front of the home, you’ll find two additional bedrooms and a full bath, offering comfort and flexibility for family or guests. The large laundry/mud room connects directly to the expansive three-car garage, adding everyday convenience.
Need more space? The unfinished basement provides room to grow — finish it yourself or ask the builder about custom finish options! (Photos of similar home.)
Contact an agent
Home facts
- Year built:2025
- Listing ID #:30062183
- Added:34 day(s) ago
- Updated:December 19, 2025 at 03:13 PM
Rooms and interior
- Bedrooms:3
- Total bathrooms:2
- Full bathrooms:2
- Living area:2,888 sq. ft.
Heating and cooling
- Cooling:Central Air
Structure and exterior
- Year built:2025
- Building area:2,888 sq. ft.
- Lot area:0.22 Acres
Finances and disclosures
- Price:$529,900
- Price per sq. ft.:$183.48
New listings near 262 Stirling Loop
- New
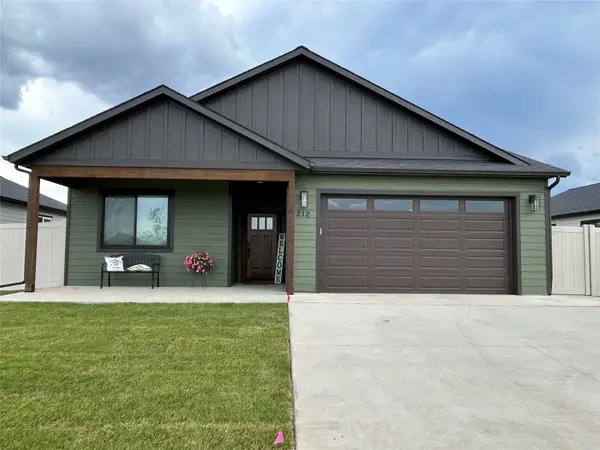 $465,000Active3 beds 2 baths1,614 sq. ft.
$465,000Active3 beds 2 baths1,614 sq. ft.315 Tam O Shanter Court, East Helena, MT 59635
MLS# 30062130Listed by: OAKLAND & COMPANY - HELENA - New
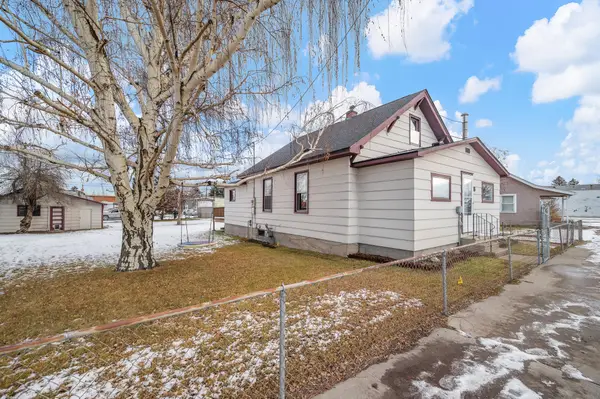 $329,000Active3 beds 1 baths1,342 sq. ft.
$329,000Active3 beds 1 baths1,342 sq. ft.8 W Pacific Street, East Helena, MT 59635
MLS# 30061906Listed by: CENTURY 21 HERITAGE REALTY - HELENA - New
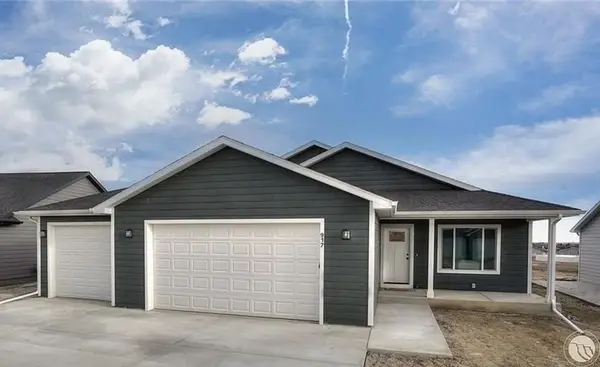 $489,850Active3 beds 2 baths2,202 sq. ft.
$489,850Active3 beds 2 baths2,202 sq. ft.260 Stirling Loop, East Helena, MT 59635
MLS# 30061975Listed by: OAKLAND & COMPANY - HELENA 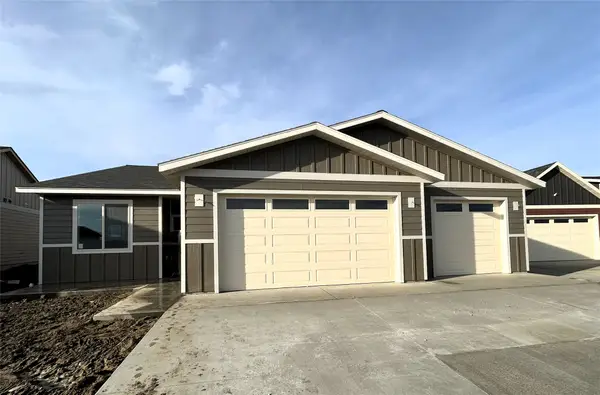 $469,900Active3 beds 2 baths1,520 sq. ft.
$469,900Active3 beds 2 baths1,520 sq. ft.174 Meadow View Loop, East Helena, MT 59635
MLS# 30061875Listed by: OAKLAND & COMPANY - HELENA $365,000Active3 beds 2 baths1,225 sq. ft.
$365,000Active3 beds 2 baths1,225 sq. ft.302 W Main Street, East Helena, MT 59635
MLS# 30061580Listed by: NORTHSTAR REAL ESTATE $459,900Active3 beds 2 baths1,501 sq. ft.
$459,900Active3 beds 2 baths1,501 sq. ft.242 Stirling Loop, East Helena, MT 59635
MLS# 30061430Listed by: OAKLAND & COMPANY - HELENA- New
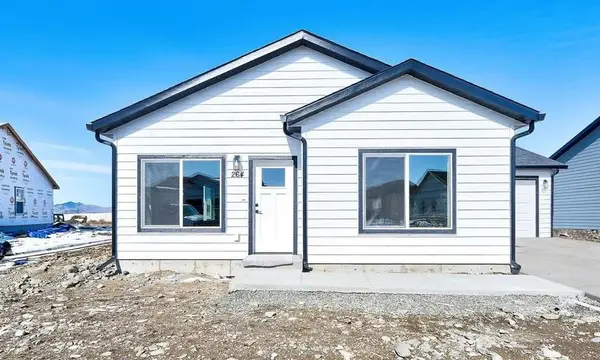 $429,900Active3 beds 2 baths1,372 sq. ft.
$429,900Active3 beds 2 baths1,372 sq. ft.167 Meadow View Loop, East Helena, MT 59635
MLS# 30062203Listed by: OAKLAND & COMPANY - HELENA  $424,900Active3 beds 2 baths1,368 sq. ft.
$424,900Active3 beds 2 baths1,368 sq. ft.259 Stirling Loop, East Helena, MT 59635
MLS# 30057999Listed by: OAKLAND & COMPANY - HELENA $439,900Active3 beds 2 baths1,506 sq. ft.
$439,900Active3 beds 2 baths1,506 sq. ft.265 Stirling Loop, East Helena, MT 59635
MLS# 30057998Listed by: OAKLAND & COMPANY - HELENA
