16 Evening Star Drive, Emigrant, MT 59027
Local realty services provided by:ERA Landmark Real Estate
16 Evening Star Drive,Emigrant, MT 59027
$999,000
- 3 Beds
- 2 Baths
- 3,219 sq. ft.
- Single family
- Active
Listed by: jackie wickens & trecie wheat hughes team, trecie wheat hughes
Office: yellowstone brokers
MLS#:405100
Source:MT_BZM
Price summary
- Price:$999,000
- Price per sq. ft.:$310.34
- Monthly HOA dues:$20.83
About this home
Experience Paradise Valley at its finest! This exceptional property features a beautifully renovated 3-bedroom, 2-bath, 3,200-SQFt home; a massive 2,000-SQF temperature-controlled shop; 2 custom cabins & a private lot w/unobstructed views of Paradise Valley's Absaroka Mountain Range! In addition, this home has been newly renovated w/a sophisticated-vintage design that seamlessly blends clean, modern lines w/high-end materials. The kitchen is a true SHOWSTOPPER, w/marble-inspired quartz countertops, great cabinet & counter space, a large island & premium appliances! - You'll love the vintage-inspired Verona gas range in a vibrant blue. Open concept living & dining areas feature vaulted ceilings & oversized glass doors that flood the space w/natural light & endless mountain views. The living room is warm and inviting, w/a retro vibe inspired by the cast-iron gas stove w/its natural stone surround! The private master bedroom w/a spa-like ensuite offers an oversized soaking tub, a walk-in shower, a generous closet space & its own hot water on-demand system. The west wing of the house is built into the hillside & offers great storage & pantry space; a stylish 3/4 bath w/custom tile; an office space / family room; laundry area w/a stackable washing machine & dryer & 2 additional bedrooms & access to the basement. The basement is a versatile 700-SQF space that includes water, upgraded electrical services & a private exit that opens to the lower lot! On the lower lot, two custom cabins built w/reclaimed lumber, metal roofs, covered porches & private driveway access are ready for your finishing touches! The 2,000-SQF shop is fully equipped w/state-of-the-art heating, cooling & electrical systems, making it ideal for multiple purposes —the small town of Emigrant, Montana, has it all - a grocery store, a local bank, a post office, fly shops, restaurants, bars & a vibrant local scene w/live music at the historic Old Saloon!. In addition, Emigrant offers endless adventures on the Yellowstone River & a five-star restaurants at Chico Hot Springs and Sage Lodge & is just 30 minutes from Yellowstone National Park & 20 minutes to the lively town of Livingston, Montana! SELLER FINANCING AVAILABLE!
Contact an agent
Home facts
- Year built:1989
- Listing ID #:405100
- Added:166 day(s) ago
- Updated:February 10, 2026 at 04:34 PM
Rooms and interior
- Bedrooms:3
- Total bathrooms:2
- Full bathrooms:1
- Living area:3,219 sq. ft.
Heating and cooling
- Cooling:Ceiling Fans, Wall Window Units
- Heating:Propane, Stove, Wall Furnace
Structure and exterior
- Roof:Metal
- Year built:1989
- Building area:3,219 sq. ft.
- Lot area:1.43 Acres
Utilities
- Water:Water Available, Well
- Sewer:Septic Available
Finances and disclosures
- Price:$999,000
- Price per sq. ft.:$310.34
- Tax amount:$3,814 (2025)
New listings near 16 Evening Star Drive
- New
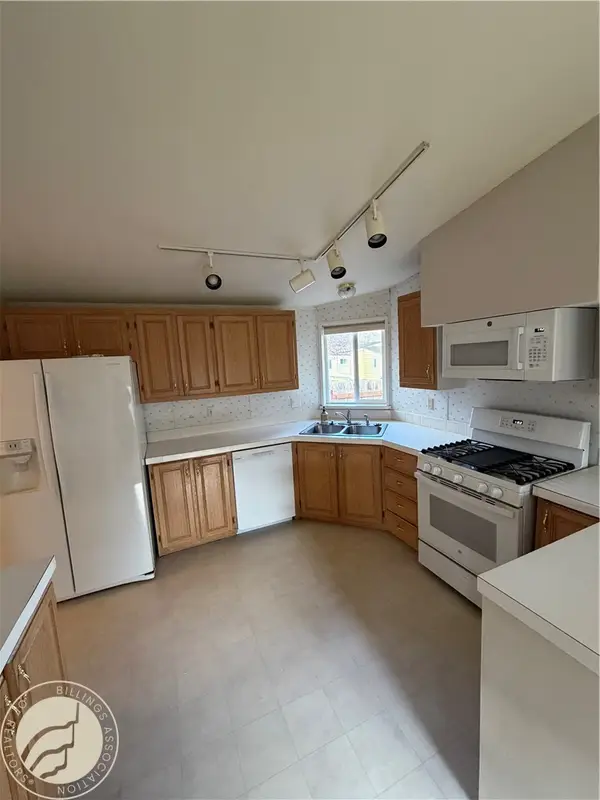 $189,000Active3 beds 2 baths1,456 sq. ft.
$189,000Active3 beds 2 baths1,456 sq. ft.48 Helios Way, Other, MT 59027
MLS# 357534Listed by: EPIQUE, INC., DBA EPIQUE REALTY 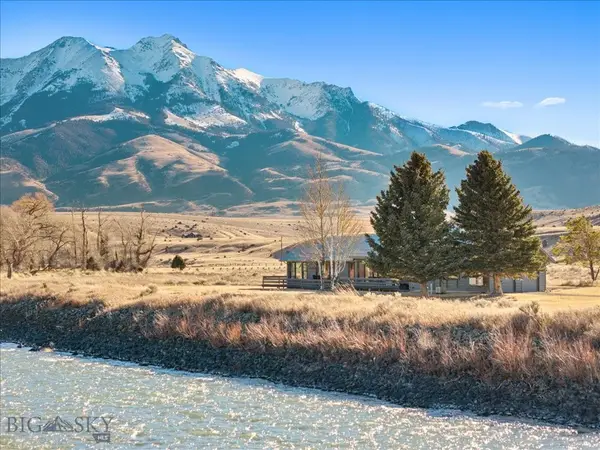 Listed by ERA$2,400,000Active3 beds 2 baths1,674 sq. ft.
Listed by ERA$2,400,000Active3 beds 2 baths1,674 sq. ft.573 E River Rd, Emigrant, MT 59027
MLS# 408020Listed by: ERA LANDMARK WESTERN LAND $535,000Active3 beds 2 baths1,472 sq. ft.
$535,000Active3 beds 2 baths1,472 sq. ft.17 Gemini Road, Emigrant, MT 59027
MLS# 405939Listed by: BERKSHIRE HATHAWAY LIVINGSTON $5,150,000Active6 beds 6 baths6,714 sq. ft.
$5,150,000Active6 beds 6 baths6,714 sq. ft.190 Sagittarius Skyway, Emigrant, MT 59027
MLS# 405163Listed by: BIG SKY SOTHEBY'S - BOZEMAN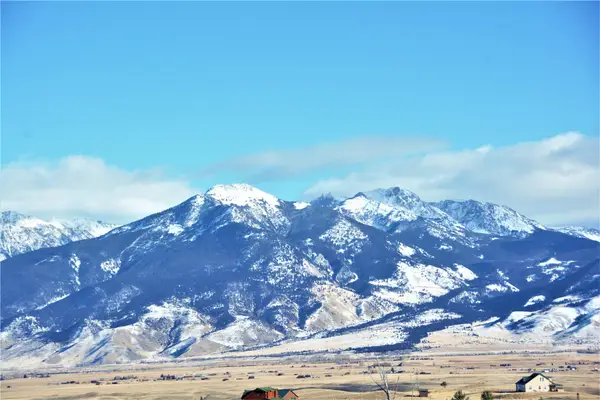 $1,299,900Active10 beds 10 baths9,000 sq. ft.
$1,299,900Active10 beds 10 baths9,000 sq. ft.Address Withheld By Seller, Emigrant, MT 59027
MLS# 30051624Listed by: U C WESTERN MONTANA GROUP LLC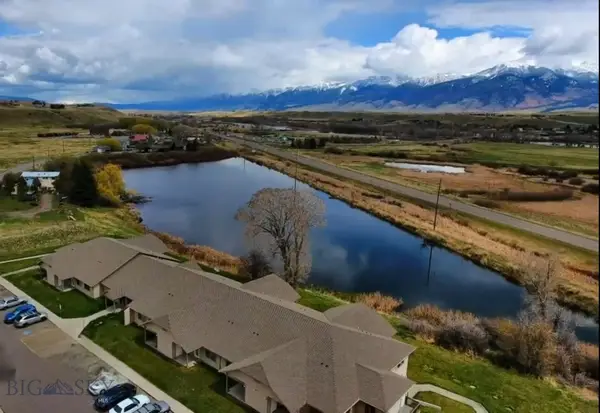 $3,150,000Pending-- beds -- baths
$3,150,000Pending-- beds -- baths5 Avalon Court, Emigrant, MT 59027
MLS# 401694Listed by: KELLER WILLIAMS MONTANA REALTY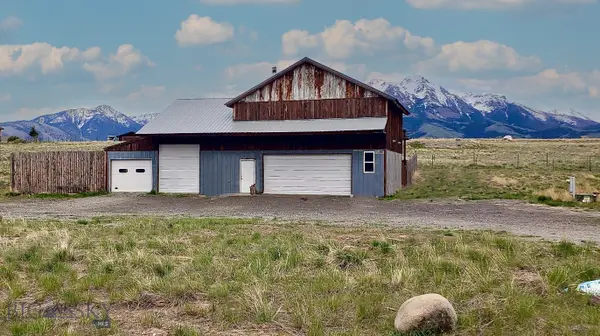 $250,000Active2.5 Acres
$250,000Active2.5 AcresTBD Arcturus Drive, Emigrant, MT 59027
MLS# 407320Listed by: SMALL DOG REALTY

