15 Madison Drive, Ennis, MT 59729
Local realty services provided by:ERA Landmark Real Estate
Listed by: jenny rohrback
Office: purewest real estate ennis
MLS#:405736
Source:MT_BZM
Price summary
- Price:$775,000
- Price per sq. ft.:$457.23
- Monthly HOA dues:$37.5
About this home
Welcome to this stunning turn-key 3 bed, 2 bath home offering 1,695 sq ft of thoughtfully designed living space on a spacious 0.816-acre lot in the desirable Valley Garden Golf Village. Step inside to find beautiful walnut hardwood floors and an open, bright living area that feels warm and inviting. The kitchen is a chef’s delight, featuring granite countertops, soft-close cabinetry, and plenty of room for entertaining. The luxurious primary suite includes a free-standing soaking tub, tile shower, double vanity, and private toilet room, with walk-in closet. Two additional guest bedrooms share a full bath with tub. Practicality meets comfort with a mudroom off the garage complete with laundry, utility sink, and storage. The oversized 3-car garage includes built-in storage and even a dedicated fly-tying area. Outdoor living is equally impressive, with professional landscaping by Dusty Wagner, maintenance-free decking, a covered front porch, and a fenced yard perfect for pets or kids. Forced air heating and central air ensure year-round comfort. Located in the quaint town of Ennis, Montana, this home places you in the heart of the Madison Valley, known for world-class fly fishing, hunting, and outdoor recreation. Ennis offers a welcoming small-town community with shops, restaurants, and schools all while still being within easy reach of Bozeman, Yellowstone, and surrounding public lands.
Contact an agent
Home facts
- Year built:2021
- Listing ID #:405736
- Added:155 day(s) ago
- Updated:February 16, 2026 at 04:00 PM
Rooms and interior
- Bedrooms:3
- Total bathrooms:2
- Full bathrooms:2
- Living area:1,695 sq. ft.
Heating and cooling
- Cooling:Central Air
- Heating:Forced Air, Propane
Structure and exterior
- Roof:Asphalt
- Year built:2021
- Building area:1,695 sq. ft.
- Lot area:0.82 Acres
Utilities
- Water:Water Available
- Sewer:Septic Available
Finances and disclosures
- Price:$775,000
- Price per sq. ft.:$457.23
- Tax amount:$1,707 (2025)
New listings near 15 Madison Drive
 $640,000Pending-- beds -- baths
$640,000Pending-- beds -- baths329 Steffens Street, Ennis, MT 59729
MLS# 408348Listed by: REALTY ONE GROUP PEAK- New
 $1,190,000Active3 beds 3 baths2,930 sq. ft.
$1,190,000Active3 beds 3 baths2,930 sq. ft.6 Browtine Ln, Ennis, MT 59729
MLS# 408476Listed by: PUREWEST REAL ESTATE ENNIS - New
 Listed by ERA$325,000Active23.43 Acres
Listed by ERA$325,000Active23.43 AcresLot 209 Shining Mountains Sub 2, Ennis, MT 59729
MLS# 408414Listed by: ERA LANDMARK ARROW RE 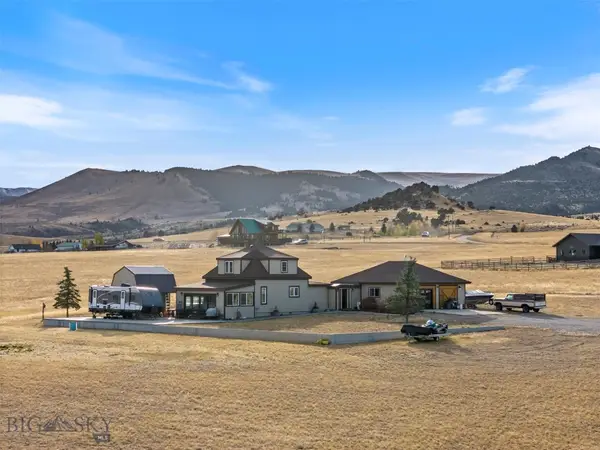 $599,000Active3 beds 2 baths2,900 sq. ft.
$599,000Active3 beds 2 baths2,900 sq. ft.193 Tobe Lane, Ennis, MT 59729
MLS# 397256Listed by: RESOLUTE ROOTS REALTY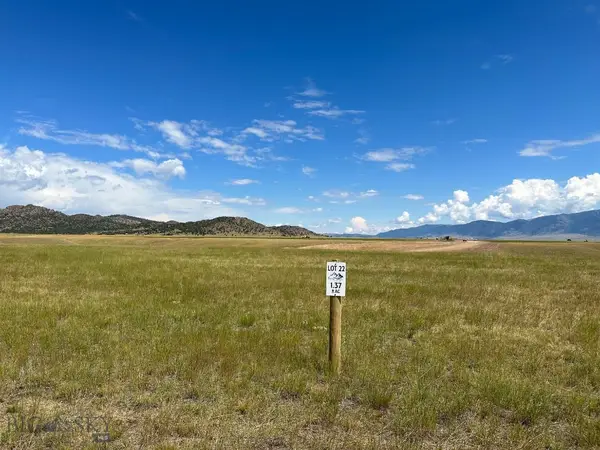 $175,000Pending1.37 Acres
$175,000Pending1.37 AcresLot 22 Sharon Rose Road, Ennis, MT 59729
MLS# 408343Listed by: EXP REALTY, LLC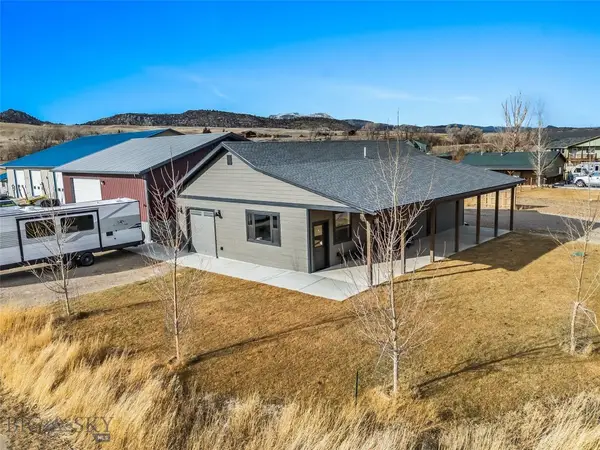 $935,000Active3 beds 2 baths1,224 sq. ft.
$935,000Active3 beds 2 baths1,224 sq. ft.726 & 728 Madison Avenue, Ennis, MT 59729
MLS# 408037Listed by: PUREWEST REAL ESTATE ENNIS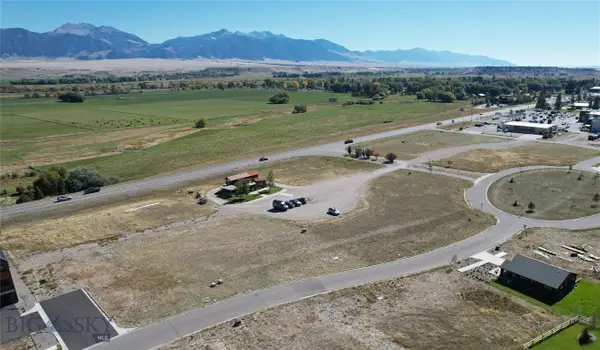 $949,000Active1.15 Acres
$949,000Active1.15 AcresLots 2, 3, 4 and 6, Block 5, North Forty, Ennis, MT 59729
MLS# 408277Listed by: PUREWEST REAL ESTATE ENNIS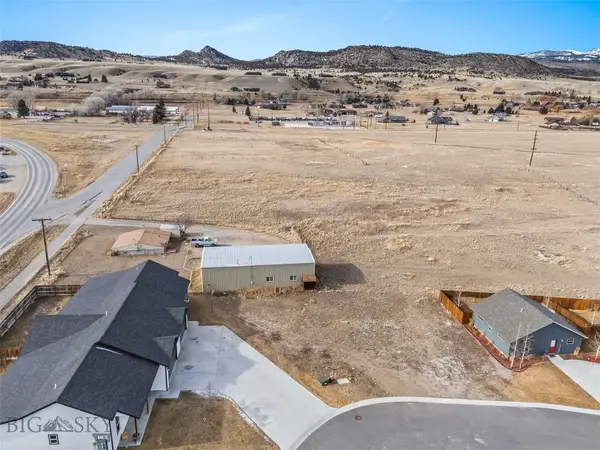 $115,000Pending0.16 Acres
$115,000Pending0.16 AcresLot 3 Blk 10 North 40 Subdivision, Ennis, MT 59729
MLS# 408239Listed by: PUREWEST REAL ESTATE ENNIS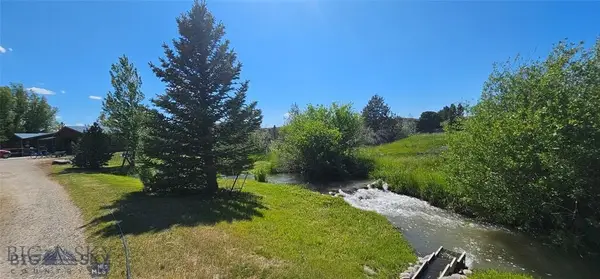 $1,325,000Active4 beds 2 baths2,552 sq. ft.
$1,325,000Active4 beds 2 baths2,552 sq. ft.13 Sheffield Drive, Ennis, MT 59729
MLS# 408209Listed by: RE/MAX MOUNTAIN PROPERTY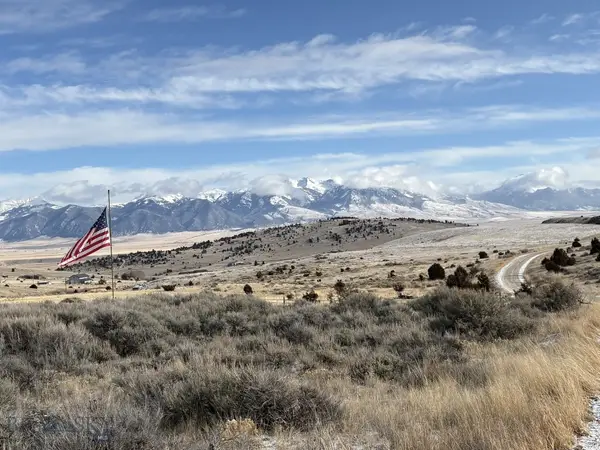 $139,000Active6.41 Acres
$139,000Active6.41 AcresLot 171 Dry Creek Trail, Ennis, MT 59729
MLS# 408177Listed by: BOZEMAN BROKERS

