22 Hayfield Loop Trail, Ennis, MT 59729
Local realty services provided by:ERA Landmark Real Estate
22 Hayfield Loop Trail,Ennis, MT 59729
$989,000
- 4 Beds
- 3 Baths
- 2,352 sq. ft.
- Single family
- Active
Listed by: kristie vessey
Office: exp realty, llc.
MLS#:405720
Source:MT_BZM
Price summary
- Price:$989,000
- Price per sq. ft.:$420.49
- Monthly HOA dues:$29.17
About this home
This beautifully maintained 4-bedroom, 2.5 bathroom home offers over 2,352 sq. ft. of comfortable living space with thoughtful finishes throughout. The main floor features vaulted ceilings, circle-sawn hardwood flooring, and a cozy wood stove. The kitchen is a chef’s delight with hickory cabinetry, granite countertops, a propane range, and all appliances included. The primary suite is conveniently located on the main floor and boasts an en-suite bathroom with tile floors and shower. The fully finished basement provides three additional bedrooms, a full bath, and a spacious family room, each with egress windows for natural light and safety. An attached two-car garage, dual water heaters, and abundant storage ensure convenience. Five acres set up for horses, the property includes two fenced pastures with wood 3-rail fencing, a horse shelter, and a seasonal irrigation ditch with paid water rights. Additional amenities include a large drive-in shed for equipment or recreational toys, plus a chicken coop for farm-fresh eggs. Expansive windows throughout the home bring in mountain views and natural light, while the property’s location puts you just minutes from the Varney Fishing Access Site and miles of public land for endless outdoor adventure.
Contact an agent
Home facts
- Year built:2016
- Listing ID #:405720
- Added:152 day(s) ago
- Updated:February 17, 2026 at 04:03 PM
Rooms and interior
- Bedrooms:4
- Total bathrooms:3
- Full bathrooms:1
- Half bathrooms:1
- Living area:2,352 sq. ft.
Heating and cooling
- Cooling:Ceiling Fans
- Heating:Forced Air, Stove, Wood
Structure and exterior
- Roof:Asphalt, Shingle
- Year built:2016
- Building area:2,352 sq. ft.
- Lot area:5.25 Acres
Utilities
- Water:Water Available, Well
- Sewer:Septic Available
Finances and disclosures
- Price:$989,000
- Price per sq. ft.:$420.49
- Tax amount:$1,933 (2024)
New listings near 22 Hayfield Loop Trail
 $640,000Pending-- beds -- baths
$640,000Pending-- beds -- baths329 Steffens Street, Ennis, MT 59729
MLS# 408348Listed by: REALTY ONE GROUP PEAK- New
 $1,190,000Active3 beds 3 baths2,930 sq. ft.
$1,190,000Active3 beds 3 baths2,930 sq. ft.6 Browtine Ln, Ennis, MT 59729
MLS# 408476Listed by: PUREWEST REAL ESTATE ENNIS  Listed by ERA$325,000Active23.43 Acres
Listed by ERA$325,000Active23.43 AcresLot 209 Shining Mountains Sub 2, Ennis, MT 59729
MLS# 408414Listed by: ERA LANDMARK ARROW RE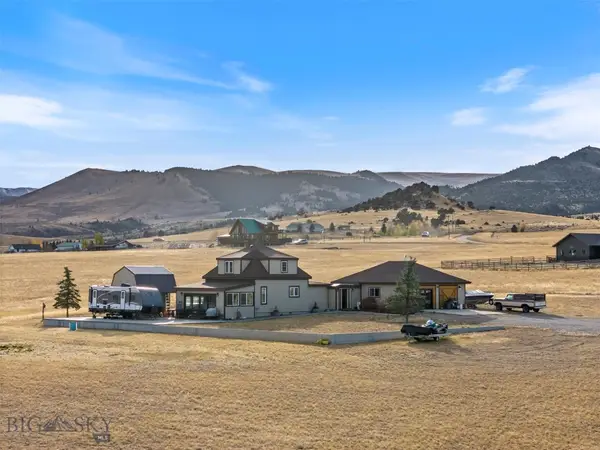 $599,000Active3 beds 2 baths2,900 sq. ft.
$599,000Active3 beds 2 baths2,900 sq. ft.193 Tobe Lane, Ennis, MT 59729
MLS# 397256Listed by: RESOLUTE ROOTS REALTY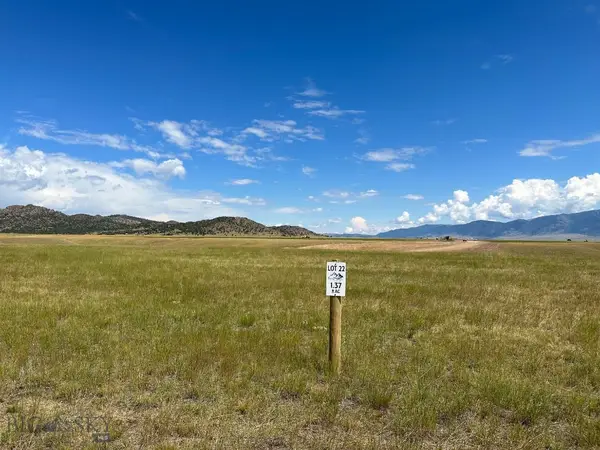 $175,000Pending1.37 Acres
$175,000Pending1.37 AcresLot 22 Sharon Rose Road, Ennis, MT 59729
MLS# 408343Listed by: EXP REALTY, LLC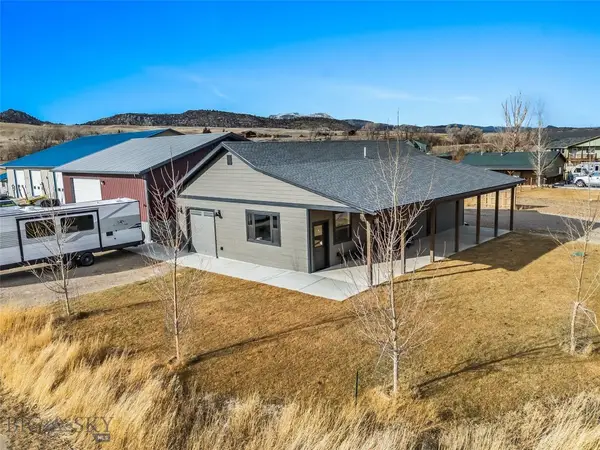 $935,000Active3 beds 2 baths1,224 sq. ft.
$935,000Active3 beds 2 baths1,224 sq. ft.726 & 728 Madison Avenue, Ennis, MT 59729
MLS# 408037Listed by: PUREWEST REAL ESTATE ENNIS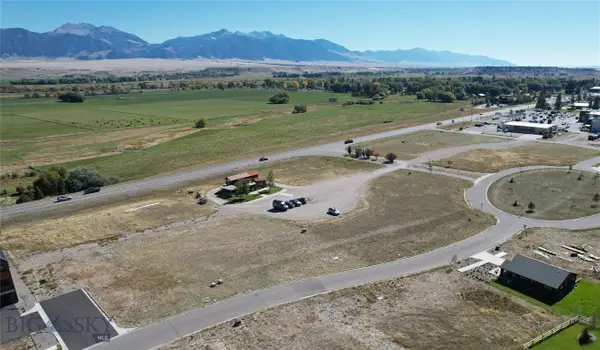 $949,000Active1.15 Acres
$949,000Active1.15 AcresLots 2, 3, 4 and 6, Block 5, North Forty, Ennis, MT 59729
MLS# 408300Listed by: PUREWEST REAL ESTATE ENNIS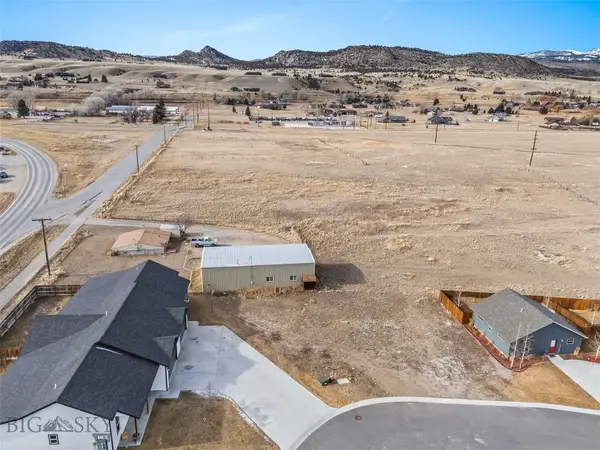 $115,000Pending0.16 Acres
$115,000Pending0.16 AcresLot 3 Blk 10 North 40 Subdivision, Ennis, MT 59729
MLS# 408239Listed by: PUREWEST REAL ESTATE ENNIS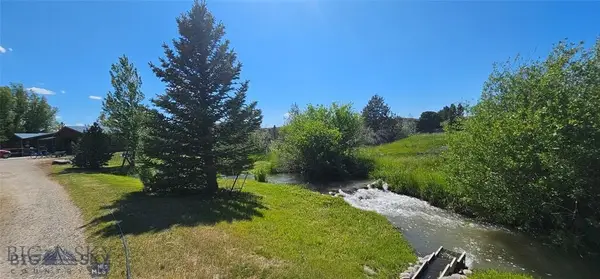 $1,325,000Active4 beds 2 baths2,552 sq. ft.
$1,325,000Active4 beds 2 baths2,552 sq. ft.13 Sheffield Drive, Ennis, MT 59729
MLS# 408209Listed by: RE/MAX MOUNTAIN PROPERTY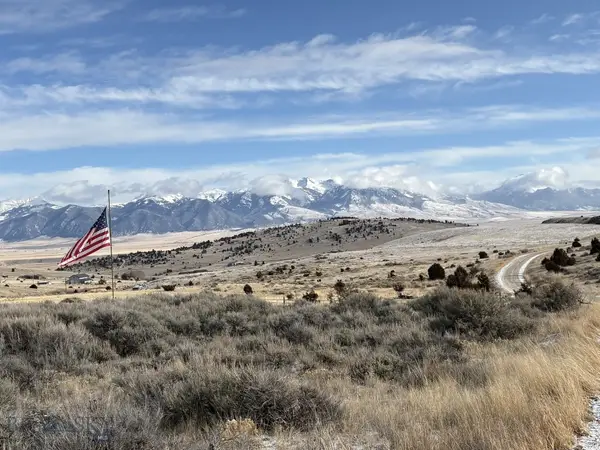 $139,000Active6.41 Acres
$139,000Active6.41 AcresLot 171 Dry Creek Trail, Ennis, MT 59729
MLS# 408177Listed by: BOZEMAN BROKERS

