3 Hollowtop Mountain Court, Ennis, MT 59729
Local realty services provided by:ERA Landmark Real Estate
Listed by: dot merrill, melinda merrill
Office: keller williams western mt
MLS#:404890
Source:MT_BZM
Price summary
- Price:$695,000
- Price per sq. ft.:$448.39
- Monthly HOA dues:$37.5
About this home
Beautiful home overlooking the second fairway of Madison Meadows Golf Course with large windows and a wrap around deck from which you can enjoy those majestic Madison Mountain views! The house gives you the choice of 3 bedrooms - 2 baths or two living units (perfect for guests, a caretaker or a possible rental for income). The back unit ("Apartment") is accessed through it's own private entrance via the deck or through the two car attached garage and has it's own living room (which can also be the 3rd bedroom), dedicated bedroom, bath and a small kitchenette. The main unit accessible by either the garage or the southern porch and it has the large master ensuite unit with walk-in closet, large open living-dining-kitchen area, and laundry room. Both units enjoy the wrap around deck as there are multiple direct accesses from the home. The entire half acre is fully landscaped (underground sprinkler system & drip system on trees). There is a propane fired Generac generator located in the equipment storage shed on the west side of the home. All of this is year round accessible just minutes from downtown Ennis or head out to Madison Meadows Golf Course and play a round or two. You can also purchase the adjoining Lot #61 MLS# 404893 for a package deal of $850,000.
Contact an agent
Home facts
- Year built:1991
- Listing ID #:404890
- Added:186 day(s) ago
- Updated:February 17, 2026 at 04:03 PM
Rooms and interior
- Bedrooms:3
- Total bathrooms:2
- Living area:1,550 sq. ft.
Heating and cooling
- Cooling:Ceiling Fans
- Heating:Baseboard, Propane
Structure and exterior
- Roof:Shingle
- Year built:1991
- Building area:1,550 sq. ft.
- Lot area:0.5 Acres
Utilities
- Water:Water Available
- Sewer:Septic Available
Finances and disclosures
- Price:$695,000
- Price per sq. ft.:$448.39
- Tax amount:$1,826 (2024)
New listings near 3 Hollowtop Mountain Court
 $640,000Pending-- beds -- baths
$640,000Pending-- beds -- baths329 Steffens Street, Ennis, MT 59729
MLS# 408348Listed by: REALTY ONE GROUP PEAK- New
 $1,190,000Active3 beds 3 baths2,930 sq. ft.
$1,190,000Active3 beds 3 baths2,930 sq. ft.6 Browtine Ln, Ennis, MT 59729
MLS# 408476Listed by: PUREWEST REAL ESTATE ENNIS  Listed by ERA$325,000Active23.43 Acres
Listed by ERA$325,000Active23.43 AcresLot 209 Shining Mountains Sub 2, Ennis, MT 59729
MLS# 408414Listed by: ERA LANDMARK ARROW RE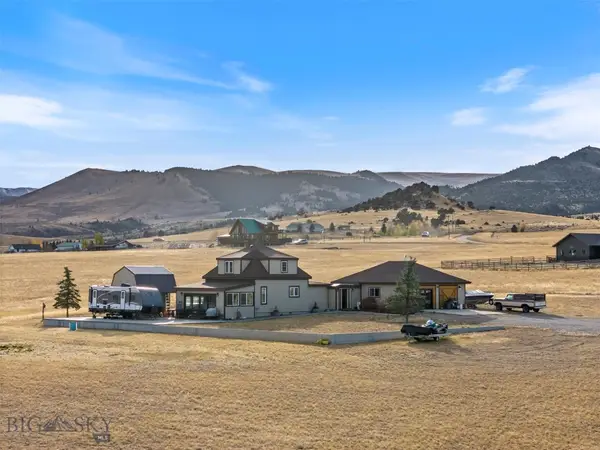 $599,000Active3 beds 2 baths2,900 sq. ft.
$599,000Active3 beds 2 baths2,900 sq. ft.193 Tobe Lane, Ennis, MT 59729
MLS# 397256Listed by: RESOLUTE ROOTS REALTY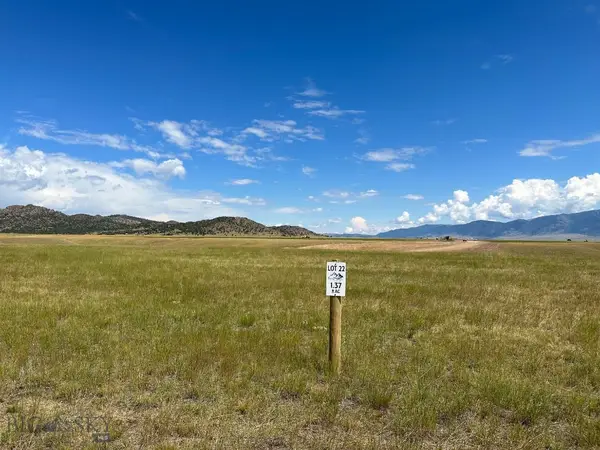 $175,000Pending1.37 Acres
$175,000Pending1.37 AcresLot 22 Sharon Rose Road, Ennis, MT 59729
MLS# 408343Listed by: EXP REALTY, LLC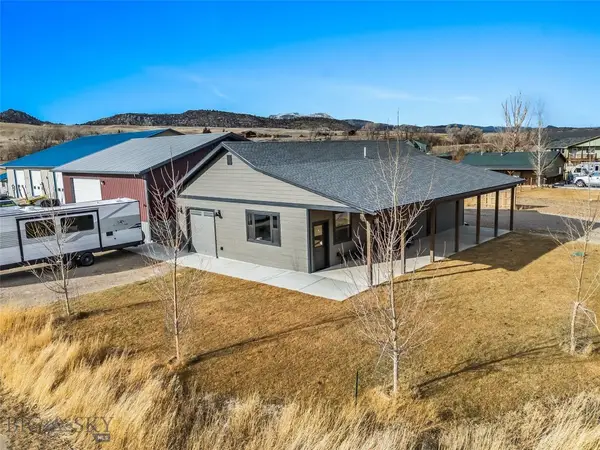 $935,000Active3 beds 2 baths1,224 sq. ft.
$935,000Active3 beds 2 baths1,224 sq. ft.726 & 728 Madison Avenue, Ennis, MT 59729
MLS# 408037Listed by: PUREWEST REAL ESTATE ENNIS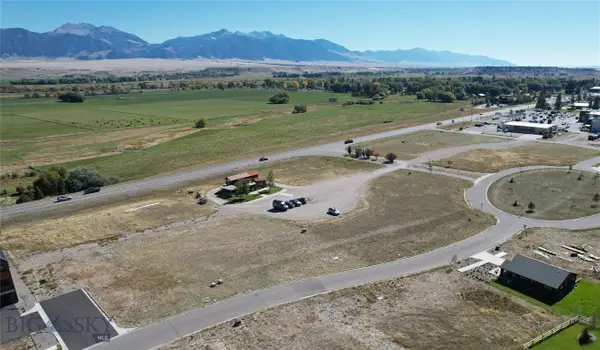 $949,000Active1.15 Acres
$949,000Active1.15 AcresLots 2, 3, 4 and 6, Block 5, North Forty, Ennis, MT 59729
MLS# 408300Listed by: PUREWEST REAL ESTATE ENNIS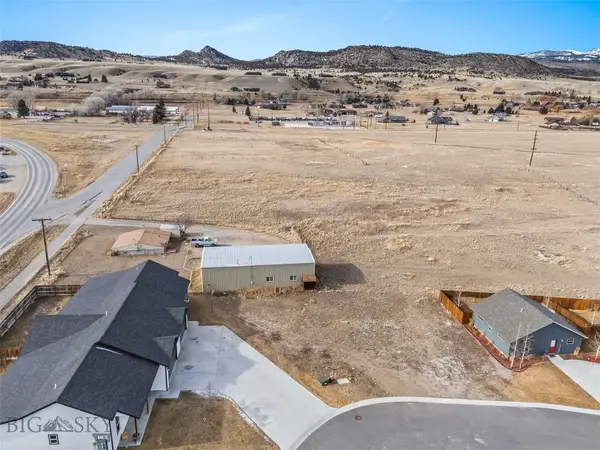 $115,000Pending0.16 Acres
$115,000Pending0.16 AcresLot 3 Blk 10 North 40 Subdivision, Ennis, MT 59729
MLS# 408239Listed by: PUREWEST REAL ESTATE ENNIS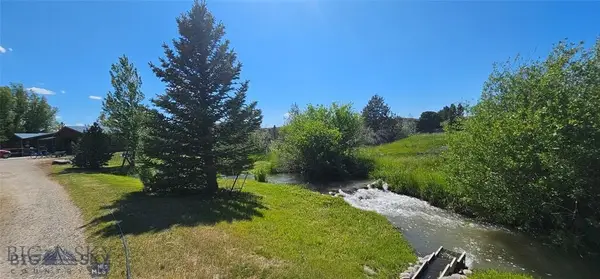 $1,325,000Active4 beds 2 baths2,552 sq. ft.
$1,325,000Active4 beds 2 baths2,552 sq. ft.13 Sheffield Drive, Ennis, MT 59729
MLS# 408209Listed by: RE/MAX MOUNTAIN PROPERTY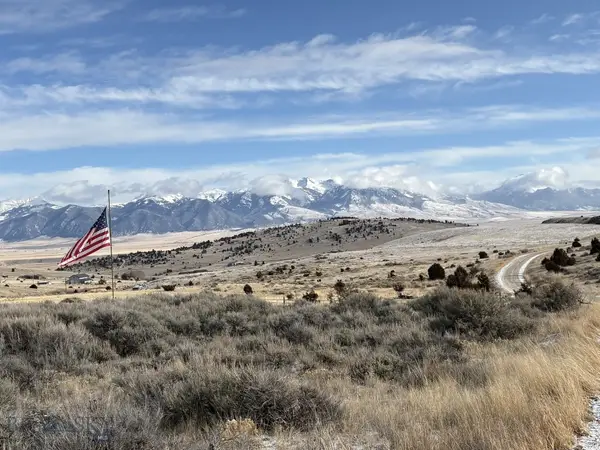 $139,000Active6.41 Acres
$139,000Active6.41 AcresLot 171 Dry Creek Trail, Ennis, MT 59729
MLS# 408177Listed by: BOZEMAN BROKERS

