310 W Armitage, Ennis, MT 59729
Local realty services provided by:ERA Landmark Real Estate
310 W Armitage,Ennis, MT 59729
$485,000
- 4 Beds
- 3 Baths
- 2,360 sq. ft.
- Single family
- Active
Listed by: melinda merrill, dot merrill
Office: keller williams western mt
MLS#:402260
Source:MT_BZM
Price summary
- Price:$485,000
- Price per sq. ft.:$205.51
About this home
Incredible potential with this 4 bedroom - 2.5 bath home on TWO LOTS within easy walking distance of downtown Ennis, MT, the Golf Course, the Schools, and the Post Office. There are beautiful arched doorways in the basement that lead to the main bedroom - ensuite with a walk in closet and full bath. Fiber Optics allows easy work from home and just outside of the main bedroom is a built in office area. On the main floor you will find the open floor plan (Living Room, Kitchen and Dining Room) that has large windows and a back deck that is perfect for morning coffee or evening relaxation. The propane wall heater unit adds warmth to a winter's eve. The back yard is fenced, the driveway is asphalt and the detached 2+ car garage has one bay that is heated giving you a perfect "SHOP" opportunity. You will be minutes from famed Blue Ribbon trout fishing on the Madison River, less than an hour to Yellowstone National Park or an hour to Bozeman with Montana's largest commercial airport. In Montana you don't just buy a property - you purchase a new lifestyle.
Contact an agent
Home facts
- Year built:1982
- Listing ID #:402260
- Added:272 day(s) ago
- Updated:February 18, 2026 at 04:56 AM
Rooms and interior
- Bedrooms:4
- Total bathrooms:3
- Full bathrooms:2
- Half bathrooms:1
- Living area:2,360 sq. ft.
Heating and cooling
- Cooling:Ceiling Fans
- Heating:Baseboard, Electric, Propane, Wall Furnace
Structure and exterior
- Roof:Shingle, Wood
- Year built:1982
- Building area:2,360 sq. ft.
- Lot area:0.33 Acres
Utilities
- Water:Water Available
- Sewer:Sewer Available
Finances and disclosures
- Price:$485,000
- Price per sq. ft.:$205.51
- Tax amount:$2,136 (2024)
New listings near 310 W Armitage
- New
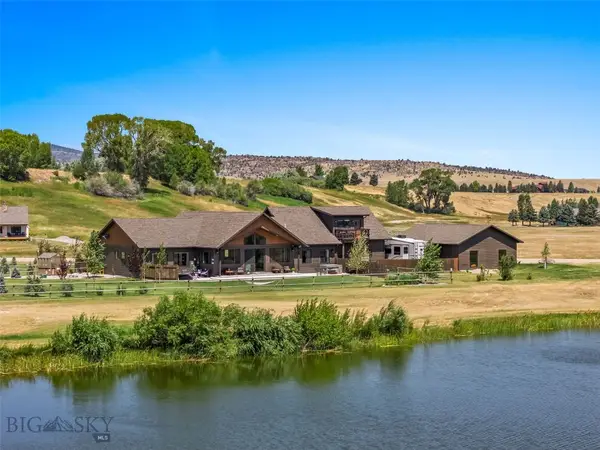 $1,449,000Active3 beds 4 baths3,500 sq. ft.
$1,449,000Active3 beds 4 baths3,500 sq. ft.56 Sky View Drive, Ennis, MT 59729
MLS# 408660Listed by: PUREWEST REAL ESTATE ENNIS  $640,000Pending-- beds -- baths
$640,000Pending-- beds -- baths329 Steffens Street, Ennis, MT 59729
MLS# 408348Listed by: REALTY ONE GROUP PEAK $1,190,000Active3 beds 3 baths2,930 sq. ft.
$1,190,000Active3 beds 3 baths2,930 sq. ft.6 Browtine Ln, Ennis, MT 59729
MLS# 408476Listed by: PUREWEST REAL ESTATE ENNIS Listed by ERA$325,000Active23.43 Acres
Listed by ERA$325,000Active23.43 AcresLot 209 Shining Mountains Sub 2, Ennis, MT 59729
MLS# 408414Listed by: ERA LANDMARK ARROW RE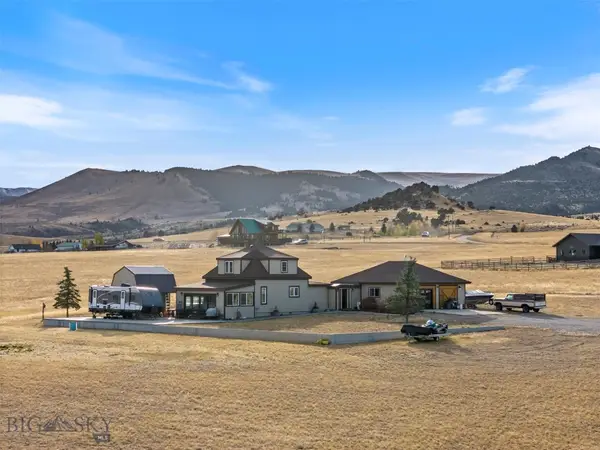 $599,000Active3 beds 2 baths2,900 sq. ft.
$599,000Active3 beds 2 baths2,900 sq. ft.193 Tobe Lane, Ennis, MT 59729
MLS# 397256Listed by: RESOLUTE ROOTS REALTY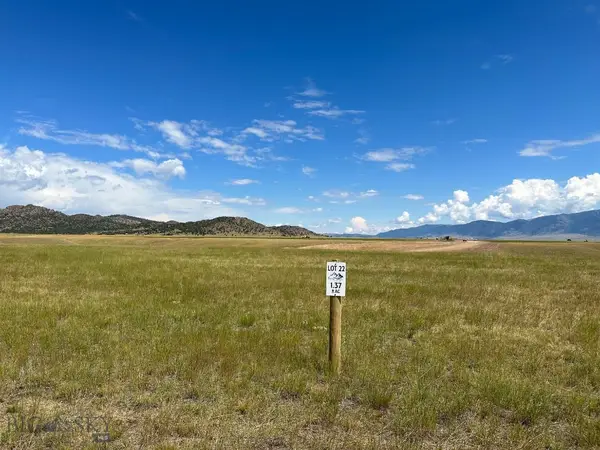 $175,000Pending1.37 Acres
$175,000Pending1.37 AcresLot 22 Sharon Rose Road, Ennis, MT 59729
MLS# 408343Listed by: EXP REALTY, LLC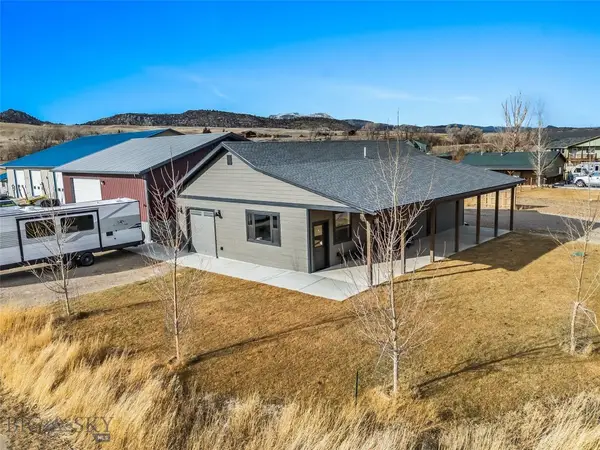 $935,000Active3 beds 2 baths1,224 sq. ft.
$935,000Active3 beds 2 baths1,224 sq. ft.726 & 728 Madison Avenue, Ennis, MT 59729
MLS# 408037Listed by: PUREWEST REAL ESTATE ENNIS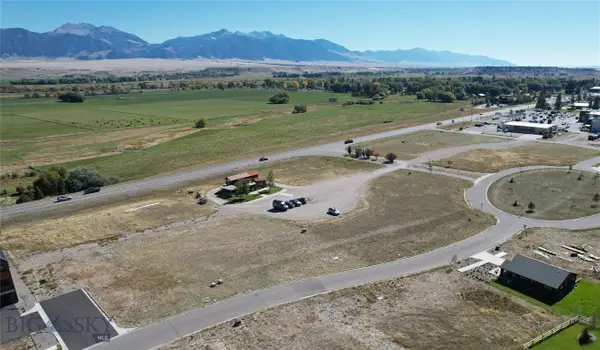 $949,000Active1.15 Acres
$949,000Active1.15 AcresLots 2, 3, 4 and 6, Block 5, North Forty, Ennis, MT 59729
MLS# 408300Listed by: PUREWEST REAL ESTATE ENNIS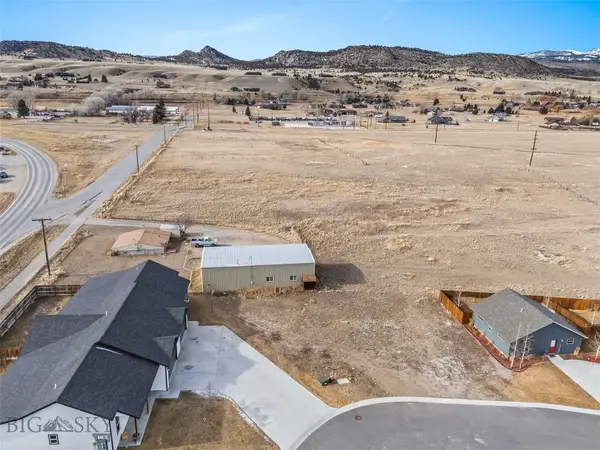 $115,000Pending0.16 Acres
$115,000Pending0.16 AcresLot 3 Blk 10 North 40 Subdivision, Ennis, MT 59729
MLS# 408239Listed by: PUREWEST REAL ESTATE ENNIS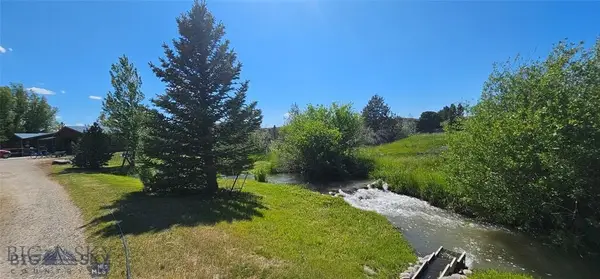 $1,325,000Active4 beds 2 baths2,552 sq. ft.
$1,325,000Active4 beds 2 baths2,552 sq. ft.13 Sheffield Drive, Ennis, MT 59729
MLS# 408209Listed by: RE/MAX MOUNTAIN PROPERTY

