440 Beaverhead St, Ennis, MT 59729
Local realty services provided by:ERA Landmark Real Estate
440 Beaverhead St,Ennis, MT 59729
$449,000
- 2 Beds
- 2 Baths
- 1,046 sq. ft.
- Townhouse
- Active
Listed by: pam menzel
Office: re/max mountain property
MLS#:405419
Source:MT_BZM
Price summary
- Price:$449,000
- Price per sq. ft.:$429.25
About this home
Beautifully Updated Townhouse in a Prime Location!
This immaculate and fully updated 2-bedroom, 2-bathroom townhouse offers 1,046 sq ft of stylish, comfortable living space in a highly desirable setting. Step inside to find brand-new flooring throughout, a bright open floor plan, and a cozy Jøtul propane fireplace that brings warmth and charm to the spacious living room. A new ceiling fan and new wall air conditioner in the living room ensure year-round comfort. Large windows flood the space with natural light and offer stunning views of the Madison Range.
The kitchen features rich hickory cabinets, matching appliances, a large eating bar, and a pantry for added storage—perfect for everyday living or entertaining guests.
Recent updates include a beautifully remodeled shower and a newly added second bathroom, adding both comfort and convenience.
Enjoy year-round efficiency with radiant floor heating, foam block insulation, and a recently replaced boiler pump—keeping the home cozy while minimizing utility costs.
Outside, you’ll find a fully fenced, beautifully landscaped yard, low-maintenance decking, a new back patio deck, underground sprinkler system, storage shed, and extra parking.
An oversized single-car attached garage offers additional space for storage or outdoor gear.
Bonus: This property also makes a fantastic Airbnb or vacation rental opportunity, thanks to its prime location, low maintenance, and inviting interior!
This move-in ready home blends modern upgrades, energy efficiency, and investment potential—all with incredible views.
Don’t miss your chance to make it yours!
Contact an agent
Home facts
- Year built:2005
- Listing ID #:405419
- Added:107 day(s) ago
- Updated:December 18, 2025 at 04:17 PM
Rooms and interior
- Bedrooms:2
- Total bathrooms:2
- Full bathrooms:2
- Living area:1,046 sq. ft.
Heating and cooling
- Cooling:Wall Window Units
- Heating:Propane, Radiant Floor, Stove
Structure and exterior
- Roof:Shingle
- Year built:2005
- Building area:1,046 sq. ft.
- Lot area:0.17 Acres
Utilities
- Water:Water Available
- Sewer:Sewer Available
Finances and disclosures
- Price:$449,000
- Price per sq. ft.:$429.25
- Tax amount:$1,775 (2024)
New listings near 440 Beaverhead St
- New
 $199,000Active1.44 Acres
$199,000Active1.44 AcresLot 8 Sky View, Ennis, MT 59729
MLS# 407584Listed by: PUREWEST REAL ESTATE ENNIS 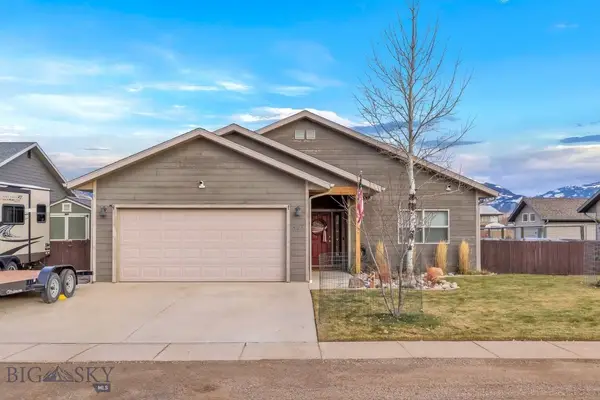 $630,000Active3 beds 2 baths1,520 sq. ft.
$630,000Active3 beds 2 baths1,520 sq. ft.823 Madison Avenue, Ennis, MT 59729
MLS# 407403Listed by: ENGEL & VOLKERS - ENNIS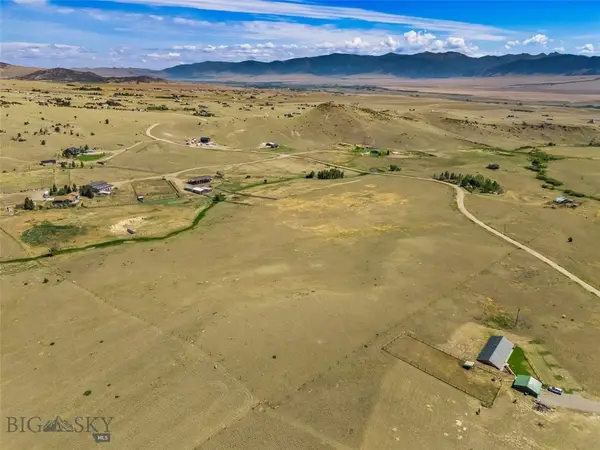 $270,000Active10.03 Acres
$270,000Active10.03 AcresTract 2a Sky Valley Ranches, Ennis, MT 59729
MLS# 407394Listed by: PUREWEST REAL ESTATE ENNIS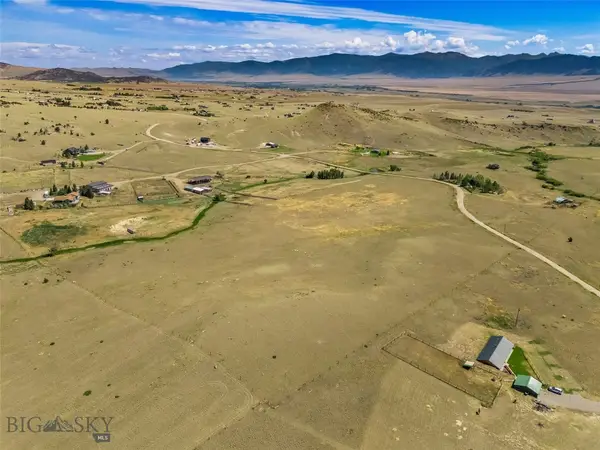 $270,000Pending10.04 Acres
$270,000Pending10.04 AcresTract 2b Sky Valley Ranches, Ennis, MT 59729
MLS# 407400Listed by: PUREWEST REAL ESTATE ENNIS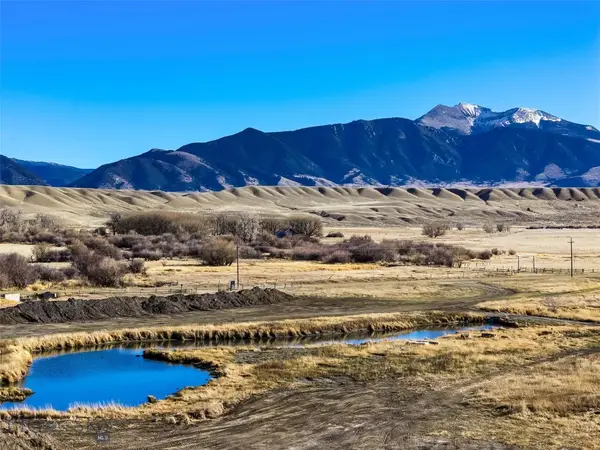 $775,000Active23.41 Acres
$775,000Active23.41 Acres311 Jeffers Loop Road, Ennis, MT 59729
MLS# 407246Listed by: PUREWEST REAL ESTATE ENNIS $745,000Pending3 beds 3 baths1,805 sq. ft.
$745,000Pending3 beds 3 baths1,805 sq. ft.4 Ramona Road, Ennis, MT 59729
MLS# 406865Listed by: EXP REALTY, LLC $265,000Active5 Acres
$265,000Active5 Acres86-B Songbird Lane, Ennis, MT 59729
MLS# 406821Listed by: ENGEL & VOLKERS - ENNIS $425,000Active2 beds 1 baths986 sq. ft.
$425,000Active2 beds 1 baths986 sq. ft.214 E Hugel Street, Ennis, MT 59729
MLS# 406820Listed by: BERKSHIRE HATHAWAY - BOZEMAN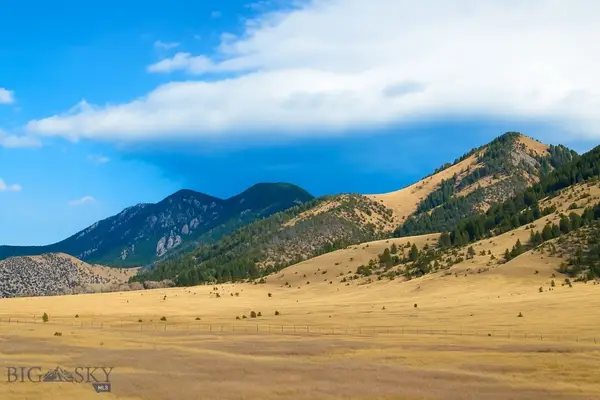 $235,000Active5 Acres
$235,000Active5 AcresTBD Songbird Lane, Ennis, MT 59729
MLS# 406743Listed by: ENGEL & VOLKERS - ENNIS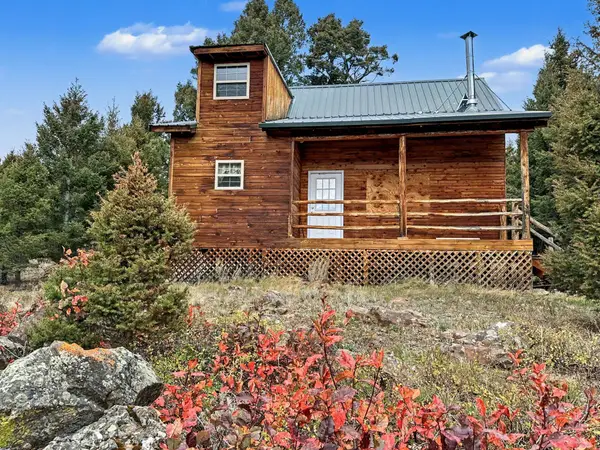 $775,000Active2 beds 1 baths1,092 sq. ft.
$775,000Active2 beds 1 baths1,092 sq. ft.30 Bunks Trail, Ennis, MT 59729
MLS# 30060722Listed by: KELLER WILLIAMS WESTERN MT
