5 Wanda Way, Ennis, MT 59729
Local realty services provided by:ERA Landmark Real Estate
5 Wanda Way,Ennis, MT 59729
$597,000
- 3 Beds
- 2 Baths
- 1,465 sq. ft.
- Single family
- Pending
Listed by: kristie vessey
Office: exp realty, llc.
MLS#:406455
Source:MT_BZM
Price summary
- Price:$597,000
- Price per sq. ft.:$407.51
- Monthly HOA dues:$50
About this home
Beautiful new construction in Shadow Ridge Subdivision! This 3 bedroom, 2 bathroom home offers approximately 1,465 square feet of comfortable, well-designed living space on 1.23± acres. The open floor plan is filled with natural light and takes in panoramic views of the Madison Range. Enjoy low-maintenance siding, a 308± square foot covered patio for outdoor living, and a 2-car garage for convenience and storage. Built with modern efficiency in mind, this home features forced air heat and central A/C, supported by a 1,000-gallon owned and buried propane tank. The 258-foot well produces an impressive 55 GPM. Shadow Ridge is one of Ennis’ newest subdivisions, located just 3 miles from town with paved roads, mailboxes, and a 30,000-gallon community fire suppression tank. Landscaping will be completed in the spring, so you can move right in and enjoy your new home with nothing left to do but relax and take in the views. Licensed MT listing agent has an ownership interest in the property & can only represent the Seller.
Contact an agent
Home facts
- Year built:2025
- Listing ID #:406455
- Added:52 day(s) ago
- Updated:November 15, 2025 at 09:07 AM
Rooms and interior
- Bedrooms:3
- Total bathrooms:2
- Full bathrooms:1
- Living area:1,465 sq. ft.
Heating and cooling
- Cooling:Ceiling Fans, Wall Window Units
- Heating:Forced Air, Propane
Structure and exterior
- Roof:Asphalt, Shingle
- Year built:2025
- Building area:1,465 sq. ft.
- Lot area:1.23 Acres
Utilities
- Water:Water Available, Well
- Sewer:Septic Available
Finances and disclosures
- Price:$597,000
- Price per sq. ft.:$407.51
New listings near 5 Wanda Way
- New
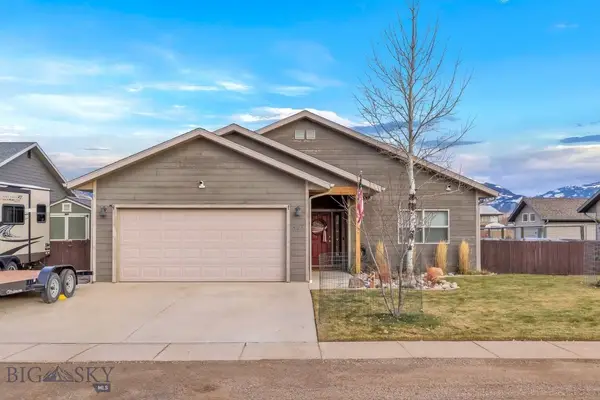 $630,000Active3 beds 2 baths1,520 sq. ft.
$630,000Active3 beds 2 baths1,520 sq. ft.823 Madison Avenue, Ennis, MT 59729
MLS# 407403Listed by: ENGEL & VOLKERS - ENNIS - New
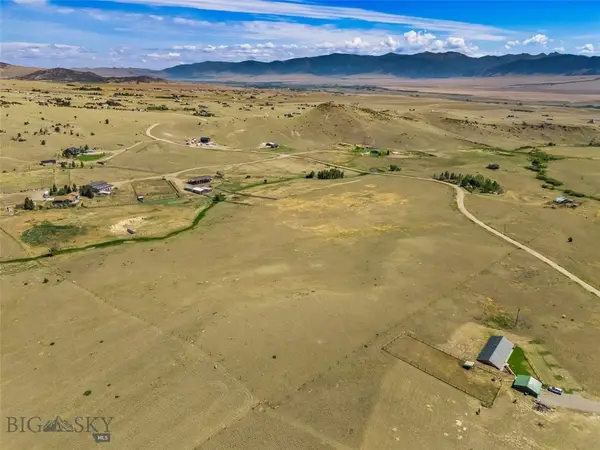 $270,000Active10.03 Acres
$270,000Active10.03 AcresTract 2a Sky Valley Ranches, Ennis, MT 59729
MLS# 407394Listed by: PUREWEST REAL ESTATE ENNIS - New
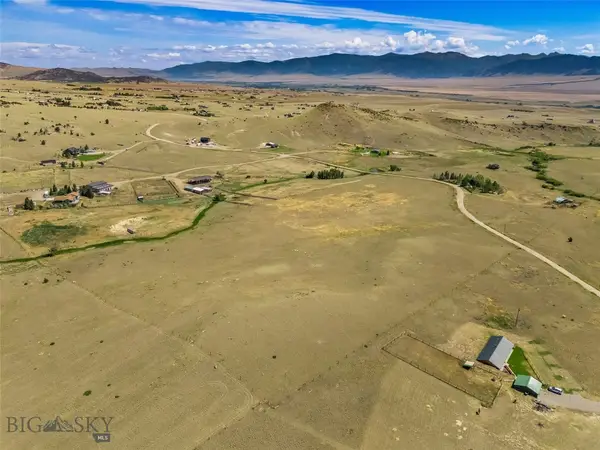 $270,000Active10.04 Acres
$270,000Active10.04 AcresTract 2b Sky Valley Ranches, Ennis, MT 59729
MLS# 407400Listed by: PUREWEST REAL ESTATE ENNIS - New
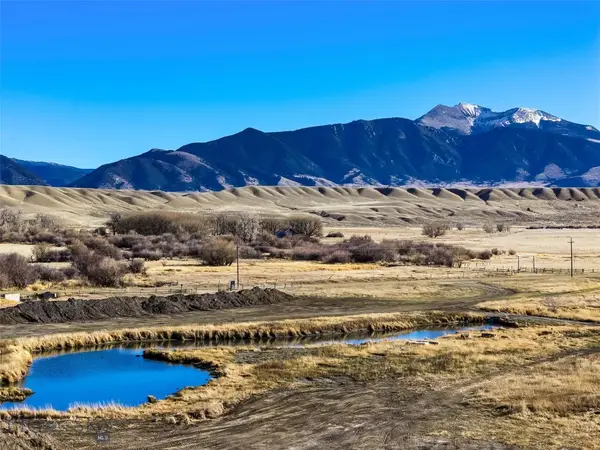 $775,000Active23.41 Acres
$775,000Active23.41 Acres311 Jeffers Loop Road, Ennis, MT 59729
MLS# 407246Listed by: PUREWEST REAL ESTATE ENNIS  $745,000Pending3 beds 3 baths1,805 sq. ft.
$745,000Pending3 beds 3 baths1,805 sq. ft.4 Ramona Road, Ennis, MT 59729
MLS# 406865Listed by: EXP REALTY, LLC $265,000Active5 Acres
$265,000Active5 Acres86-B Songbird Lane, Ennis, MT 59729
MLS# 406821Listed by: ENGEL & VOLKERS - ENNIS $425,000Active2 beds 1 baths986 sq. ft.
$425,000Active2 beds 1 baths986 sq. ft.214 E Hugel Street, Ennis, MT 59729
MLS# 406820Listed by: BERKSHIRE HATHAWAY - BOZEMAN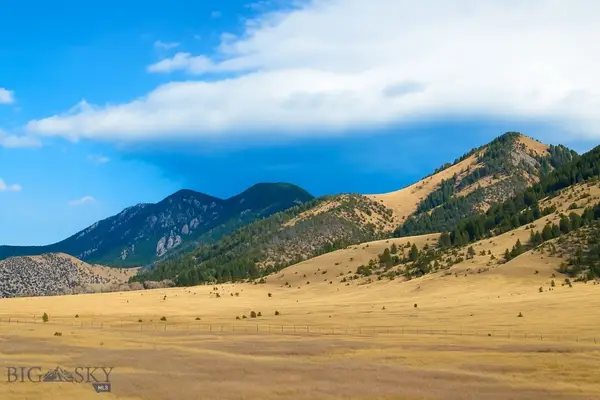 $235,000Active5 Acres
$235,000Active5 AcresTBD Songbird Lane, Ennis, MT 59729
MLS# 406743Listed by: ENGEL & VOLKERS - ENNIS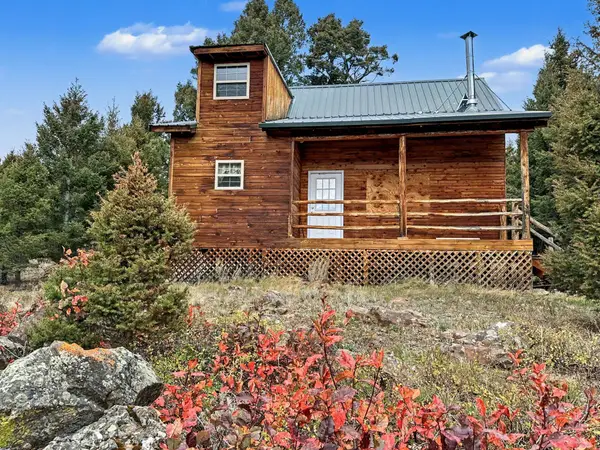 $775,000Active2 beds 1 baths1,092 sq. ft.
$775,000Active2 beds 1 baths1,092 sq. ft.30 Bunks Trail, Ennis, MT 59729
MLS# 30060722Listed by: KELLER WILLIAMS WESTERN MT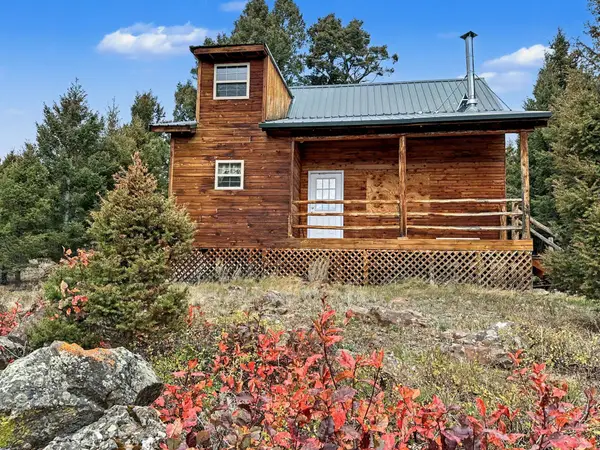 $599,000Active2 beds 1 baths1,092 sq. ft.
$599,000Active2 beds 1 baths1,092 sq. ft.30 Bunks Trail, Ennis, MT 59729
MLS# 30060724Listed by: KELLER WILLIAMS WESTERN MT
