95 Montana Way, Ennis, MT 59729
Local realty services provided by:ERA Landmark Real Estate
Listed by: jenny rohrback
Office: purewest real estate ennis
MLS#:405882
Source:MT_BZM
Price summary
- Price:$1,395,000
- Price per sq. ft.:$441.6
- Monthly HOA dues:$36.25
About this home
Welcome to this exceptional 3,159± SF custom home on 5.66 acres in the desirable Pronghorn Meadows subdivision. With 8 Mile Creek and a designated wildlife corridor running through the property, this residence offers a true Montana living experience just minutes from Ennis. Designed with comfort and elegance in mind, the main home features 3 bedrooms, 3.5 bathrooms, plus an office, and an open floor plan with fir circle sawn tongue and groove floors, a Montana moss rock propane fireplace with thermostat and blower, and a vaulted living area with reclaimed barnwood circle sawn ceilings and floor-to-ceiling windows framing breathtaking Madison Range views. The chef’s kitchen is a showstopper, boasting a Forno 8-burner gas range with 48” hood, a 48” Forno refrigerator/freezer, Bosch dishwasher, hickory cabinets, granite countertops, tile backsplash, and a large walk-in pantry with barn door. Off the dining room, a 10’ sliding glass door opens to the outdoors. The luxurious master suite offers French door entry, private outdoor access, and a spa-like ensuite with a freestanding soaking tub, oversized custom tile shower, double vanity, and toilet room. Guest spaces include one ensuite with walk-in closet and custom tile shower, plus a second full bath with travertine floors, custom tub/shower, and double vanity. Every closet features a custom organizer system. A 576± SF apartment above the garage provides flexible living space with a kitchen, living room, bedroom, bath, and expansive views. It can also have its own private entrance, if desired, making it ideal for guests, extended family, or long term rental income. Additional highlights include: dedicated office/flex space; mudroom with exterior access, sink, and storage; tile-finished laundry room with sink; two-car garage plus an oversized bay with 10’ door for RVs or recreational vehicles; two water heaters, central air and forced propane heat. Estimated completion is October 31, 2025 and the seller's are offering a $20,000 credit for landscaping. Pronghorn Meadows residents enjoy a community center, equestrian facility, fenced RV storage, trails, and open space while being just minutes from world-class fishing on the Madison River, hunting, hiking, and all the recreational opportunities of Southwest Montana. Conveniently located near Ennis, Yellowstone National Park, Big Sky, and Bozeman.
Contact an agent
Home facts
- Year built:2024
- Listing ID #:405882
- Added:144 day(s) ago
- Updated:February 17, 2026 at 08:28 AM
Rooms and interior
- Bedrooms:4
- Total bathrooms:5
- Full bathrooms:4
- Half bathrooms:1
- Living area:3,159 sq. ft.
Heating and cooling
- Cooling:Ceiling Fans, Central Air
- Heating:Forced Air, Propane, Wall Furnace
Structure and exterior
- Roof:Asphalt
- Year built:2024
- Building area:3,159 sq. ft.
- Lot area:5.66 Acres
Utilities
- Water:Water Available, Well
- Sewer:Septic Available
Finances and disclosures
- Price:$1,395,000
- Price per sq. ft.:$441.6
- Tax amount:$1,421 (2025)
New listings near 95 Montana Way
 $640,000Pending-- beds -- baths
$640,000Pending-- beds -- baths329 Steffens Street, Ennis, MT 59729
MLS# 408348Listed by: REALTY ONE GROUP PEAK- New
 $1,190,000Active3 beds 3 baths2,930 sq. ft.
$1,190,000Active3 beds 3 baths2,930 sq. ft.6 Browtine Ln, Ennis, MT 59729
MLS# 408476Listed by: PUREWEST REAL ESTATE ENNIS  Listed by ERA$325,000Active23.43 Acres
Listed by ERA$325,000Active23.43 AcresLot 209 Shining Mountains Sub 2, Ennis, MT 59729
MLS# 408414Listed by: ERA LANDMARK ARROW RE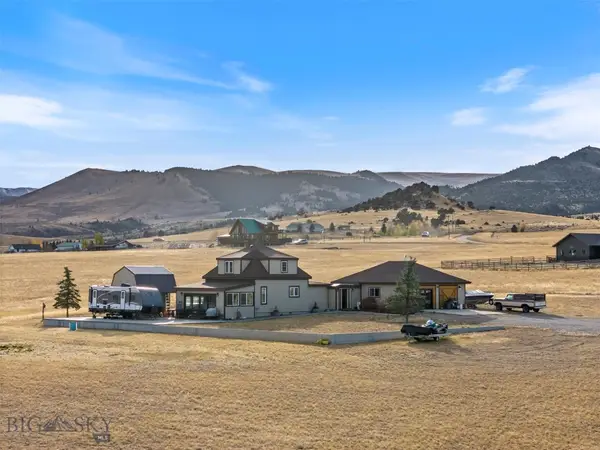 $599,000Active3 beds 2 baths2,900 sq. ft.
$599,000Active3 beds 2 baths2,900 sq. ft.193 Tobe Lane, Ennis, MT 59729
MLS# 397256Listed by: RESOLUTE ROOTS REALTY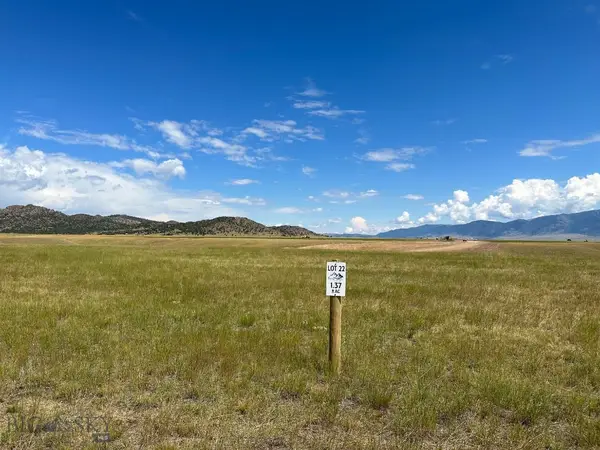 $175,000Pending1.37 Acres
$175,000Pending1.37 AcresLot 22 Sharon Rose Road, Ennis, MT 59729
MLS# 408343Listed by: EXP REALTY, LLC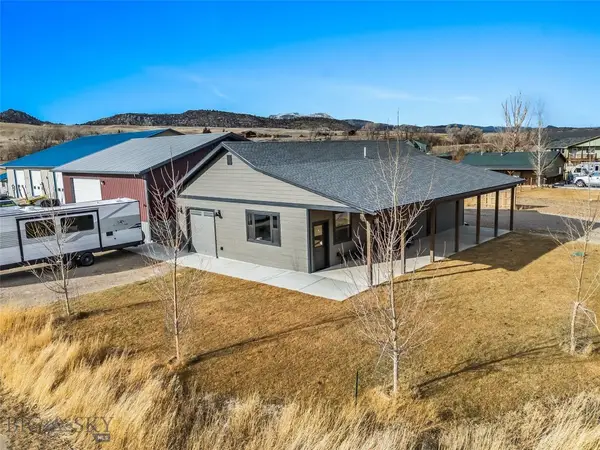 $935,000Active3 beds 2 baths1,224 sq. ft.
$935,000Active3 beds 2 baths1,224 sq. ft.726 & 728 Madison Avenue, Ennis, MT 59729
MLS# 408037Listed by: PUREWEST REAL ESTATE ENNIS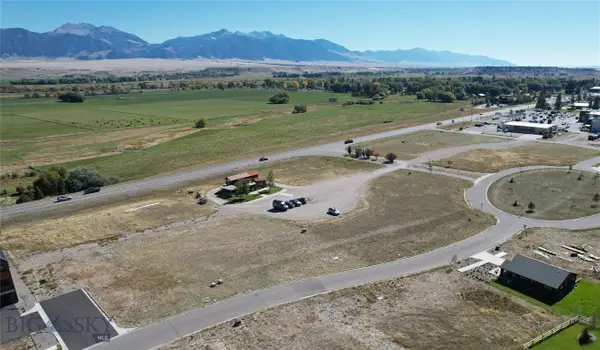 $949,000Active1.15 Acres
$949,000Active1.15 AcresLots 2, 3, 4 and 6, Block 5, North Forty, Ennis, MT 59729
MLS# 408277Listed by: PUREWEST REAL ESTATE ENNIS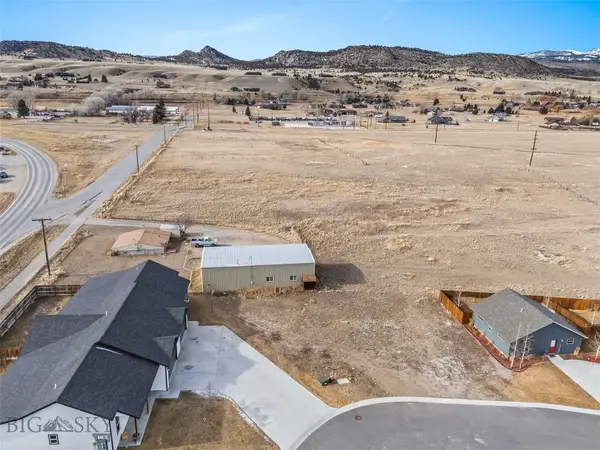 $115,000Pending0.16 Acres
$115,000Pending0.16 AcresLot 3 Blk 10 North 40 Subdivision, Ennis, MT 59729
MLS# 408239Listed by: PUREWEST REAL ESTATE ENNIS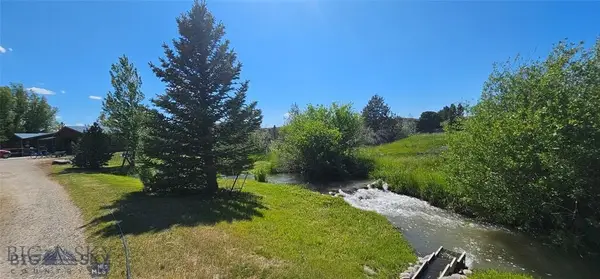 $1,325,000Active4 beds 2 baths2,552 sq. ft.
$1,325,000Active4 beds 2 baths2,552 sq. ft.13 Sheffield Drive, Ennis, MT 59729
MLS# 408209Listed by: RE/MAX MOUNTAIN PROPERTY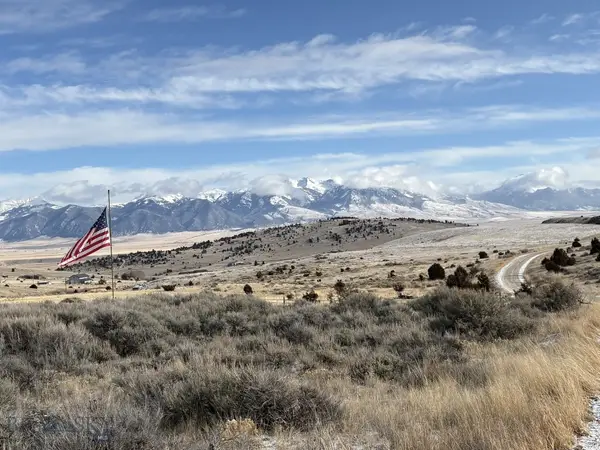 $139,000Active6.41 Acres
$139,000Active6.41 AcresLot 171 Dry Creek Trail, Ennis, MT 59729
MLS# 408177Listed by: BOZEMAN BROKERS

